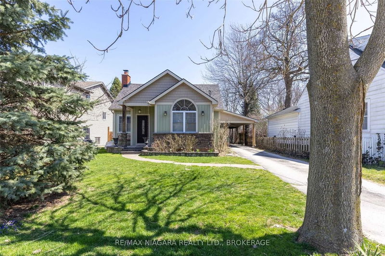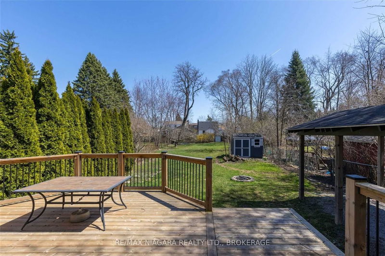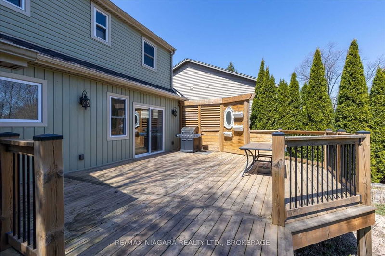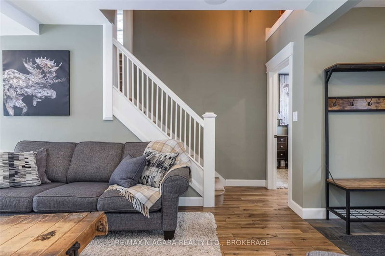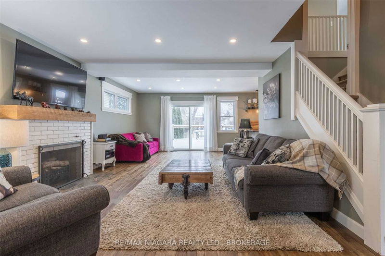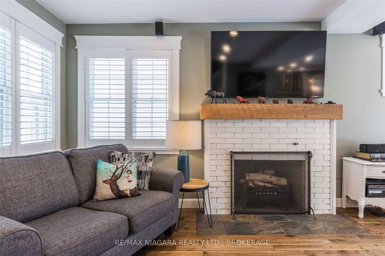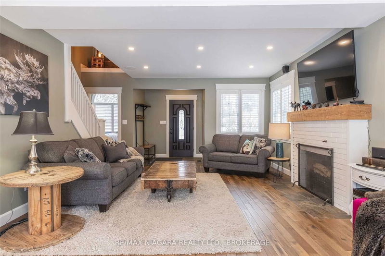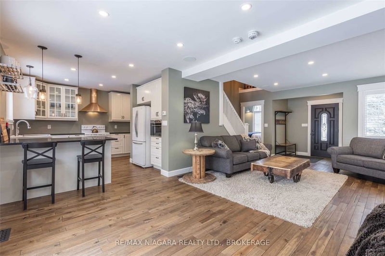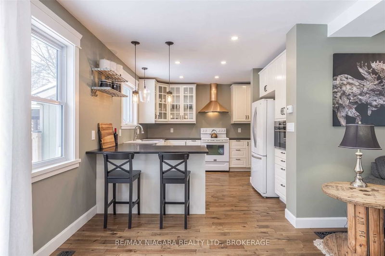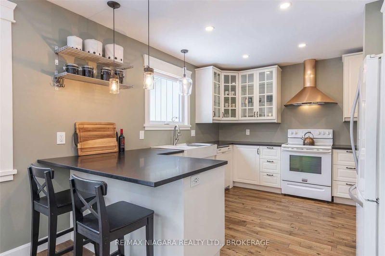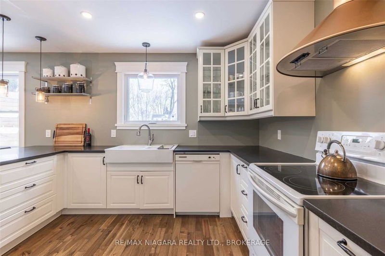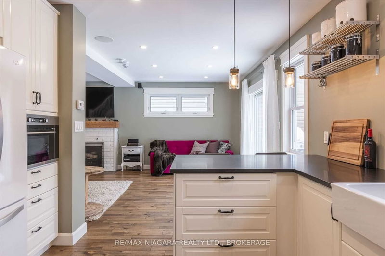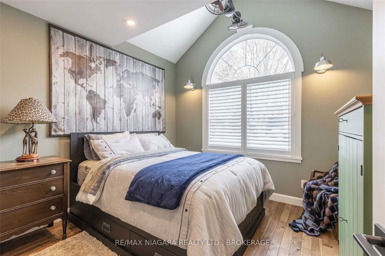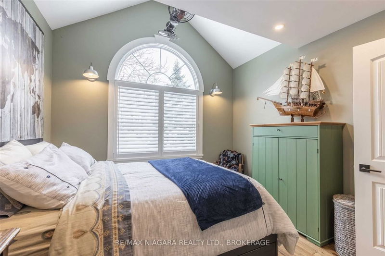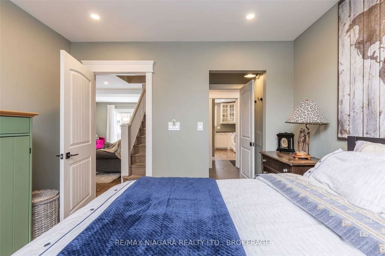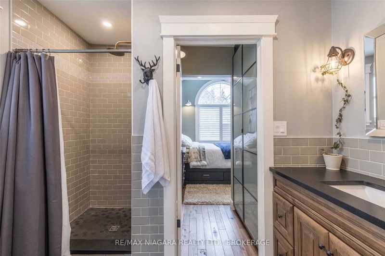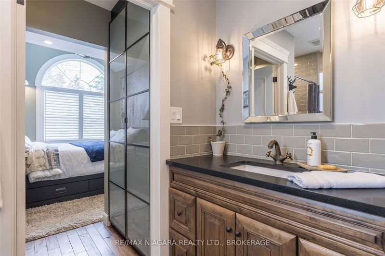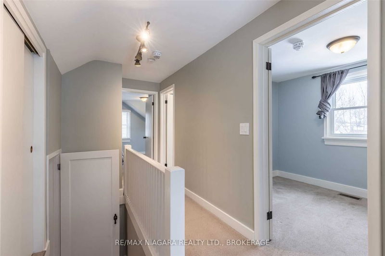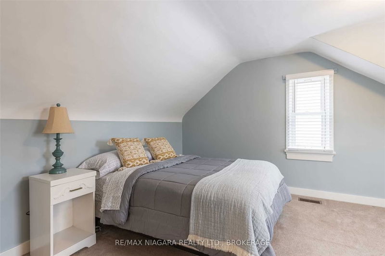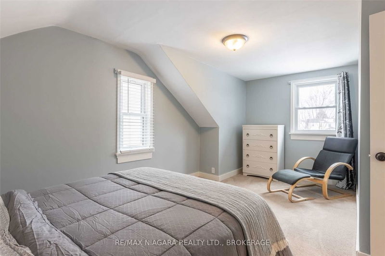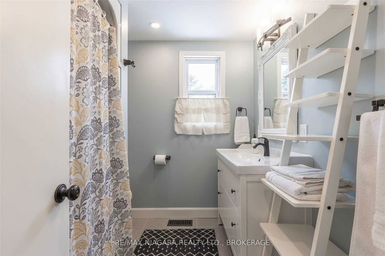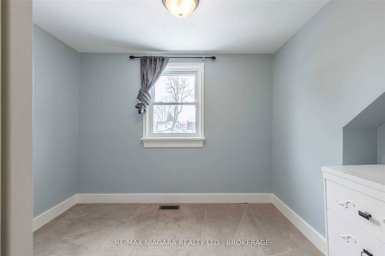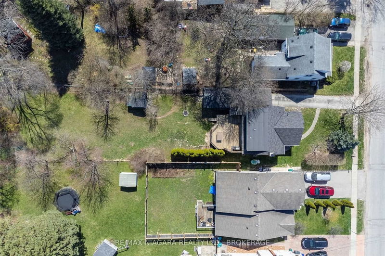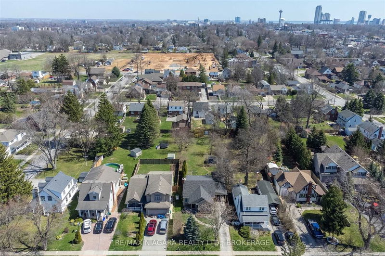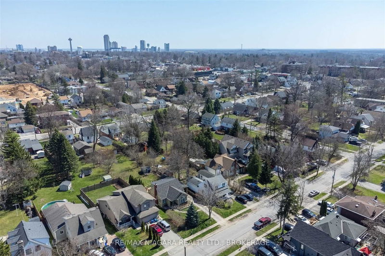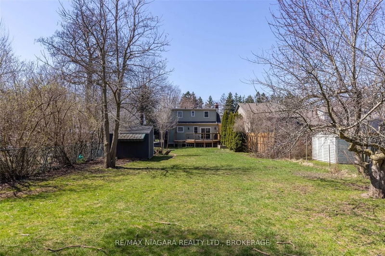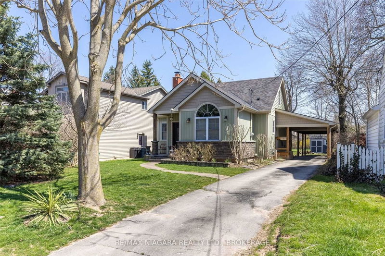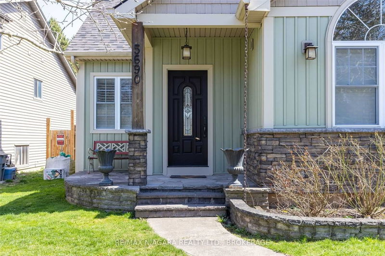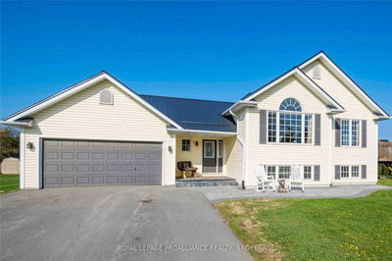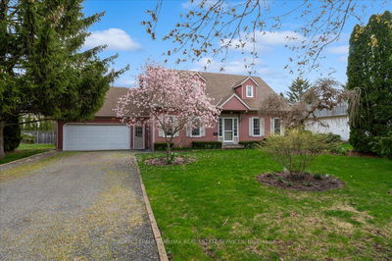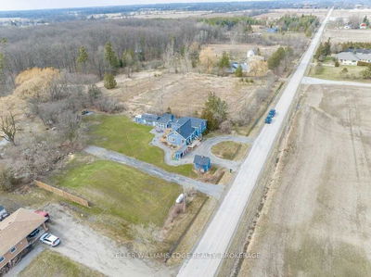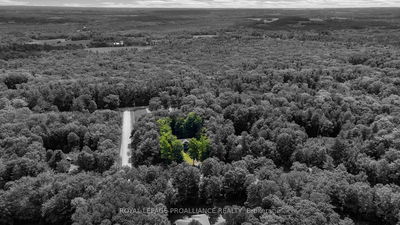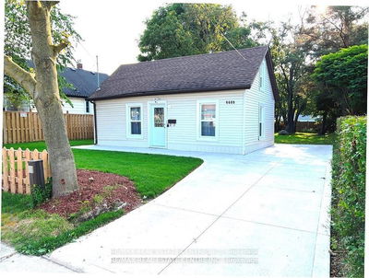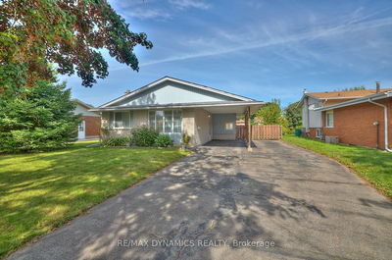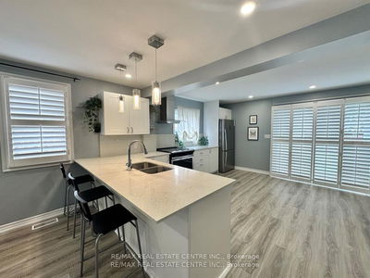Charming Showstopper! This Gorgeous Home Has Been Beautifully Renovated In Recent Years And Features 3 Bedrooms And 2 Full Baths Situated On Over A 1/4 Of An Acre On A Desirable, Tree Lined Street. Main Floor Features An Open Concept Floor Plan With A Spacious Family Room, Dining Room With Sliding Door Walk-Out And A Renovated White Kitchen With Quartz Counters, Breakfast Bar And All Kitchen Appliances Included. Main Floor Also Offers A Spacious Primary Bedroom With Closet And 3-Piece Ensuite Privilege With Stunning, Floor-To-Ceiling Tiled Shower And Slate Floors. 2nd Floor Offers 2 Additional Bedrooms Plus A Renovated 4-Piece Bath With Tub & Shower. Separate, Side Entrance To Unfinished Basement With 7' Ceilings. Rear Deck With Privacy Levers And Cedars And A Large 234' Deep Lot. Updates Include; Central Air (2022), Roof Shingles (2016), High Efficiency Furnace (2016), New Exterior Doors, Some Updated Windows And Hot Water Tank. All Kitchen Appliances Plus Washer & Dryer Included.
Property Features
- Date Listed: Tuesday, March 14, 2023
- City: Niagara Falls
- Major Intersection: Garden St
- Family Room: Main
- Kitchen: Main
- Listing Brokerage: Re/Max Niagara Realty Ltd., Brokerage - Disclaimer: The information contained in this listing has not been verified by Re/Max Niagara Realty Ltd., Brokerage and should be verified by the buyer.

