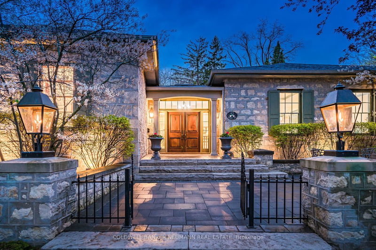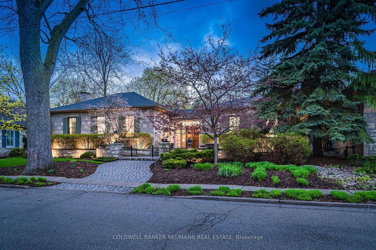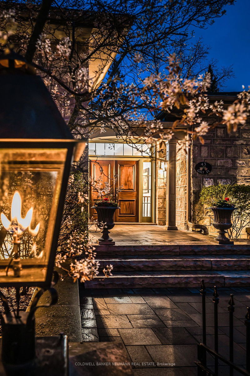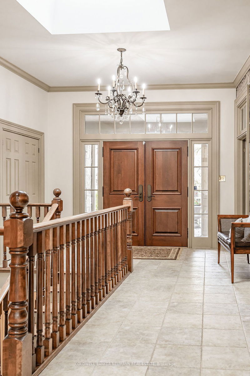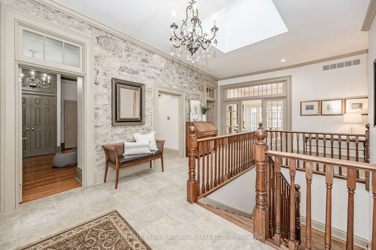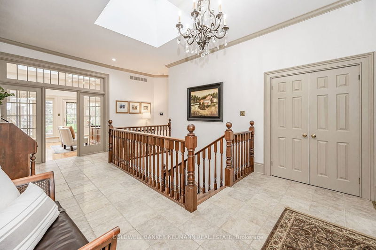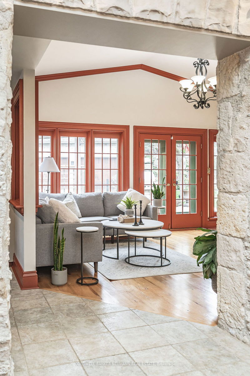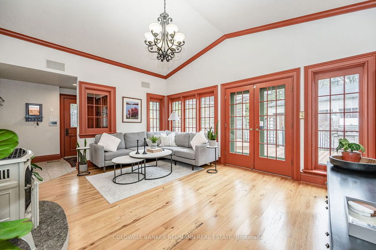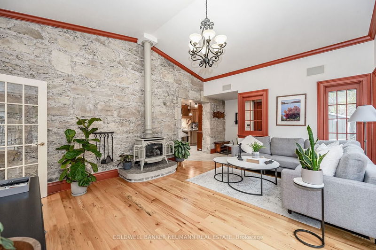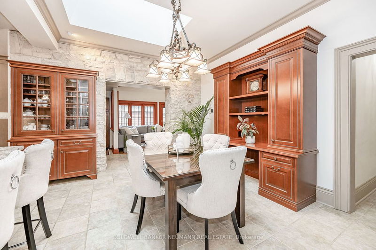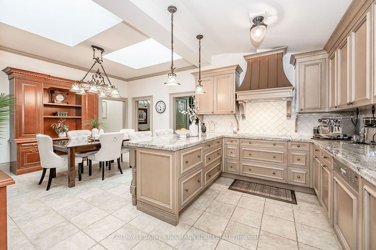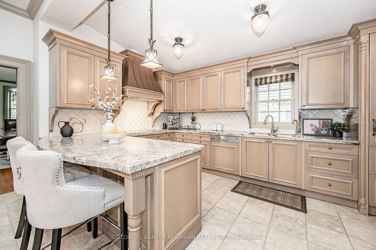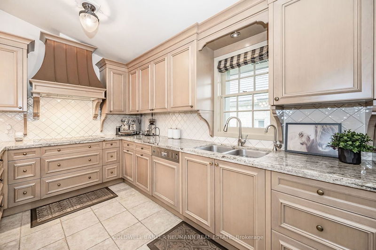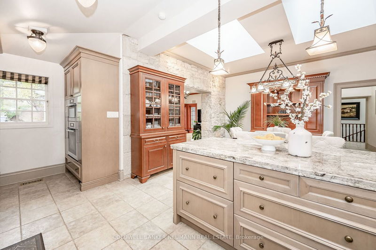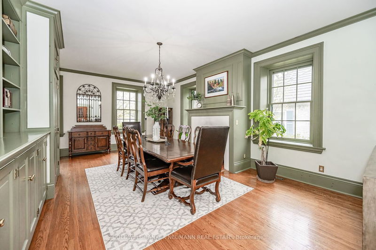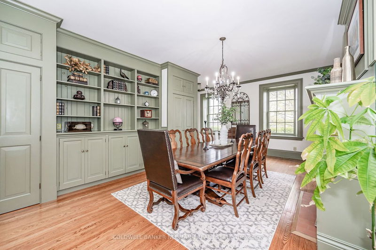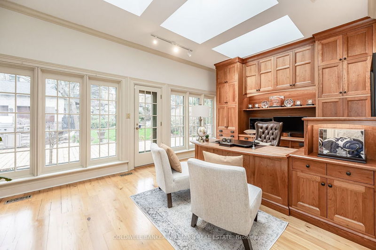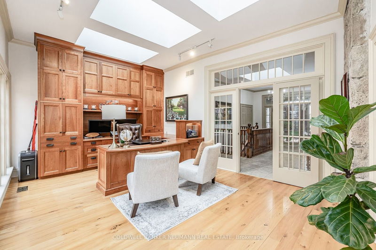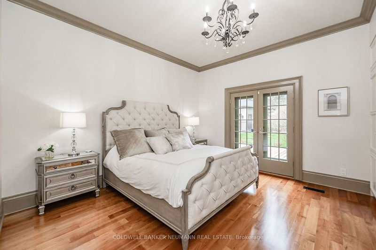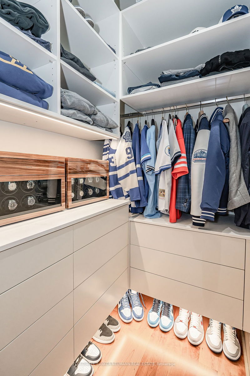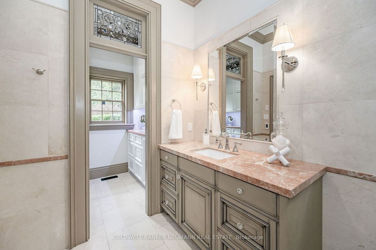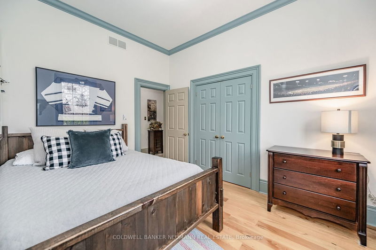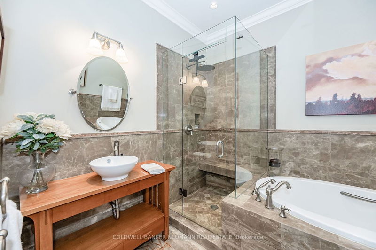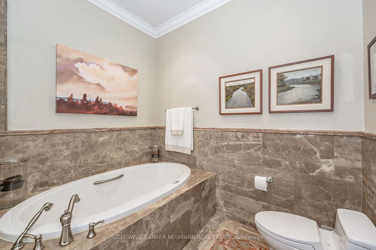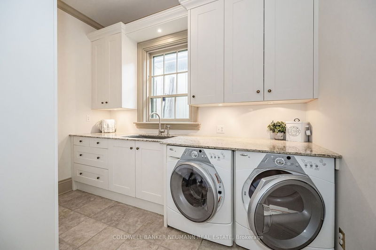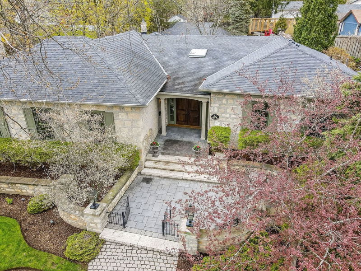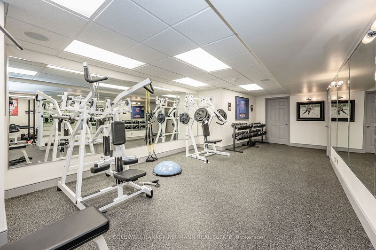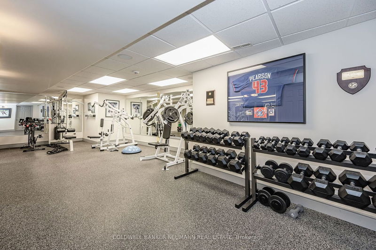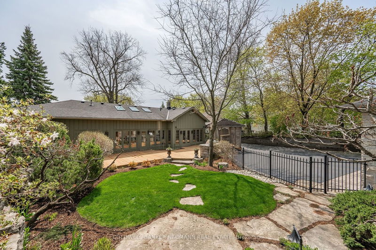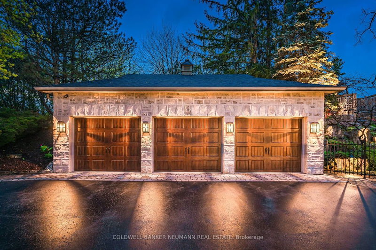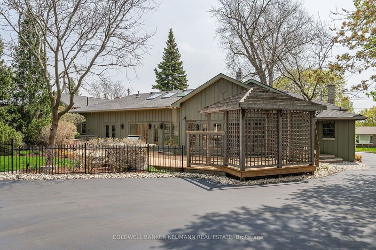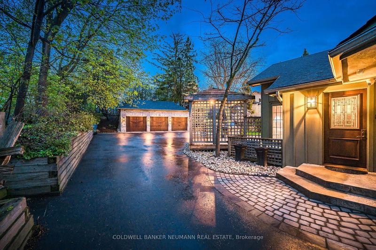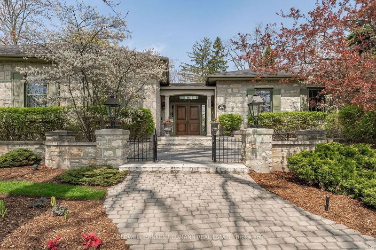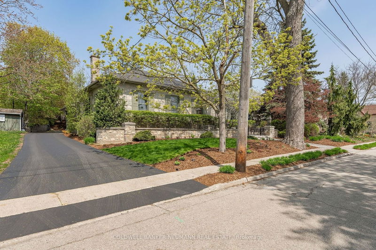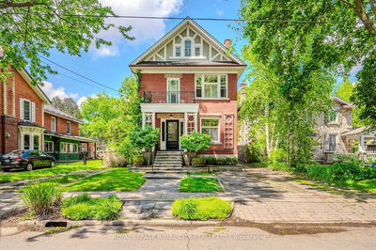Historic Class & Modern Functionality Meet To Give You A Rare Home That Will Blow You Away. Known For Its Stunning Gas Lanterns & Curb Appeal, This Property Has Been Superbly Cared For & Every Detail Thought Through. With The Original Home Being Built In 1860 & Multiple Additions That Match Seamlessly To The Vintage Of The Home, This 5748 Sqft Limestone Bungalow Is Truly A Masterpiece. Stepping Through The Cherry Front Doors Into The Grand Foyer, You Are Taken Back By The Original Exposed Stone, Italian Tile, Natural Light And Back Wall Of Windows With The View Of The Entertainer's Backyard. The Kitchen Is The Heart Of This Home, With More Skylights And Original Stone Walls Giving The Room Warmth & Class. The Show-Stopping Custom Cabinets Are Soft Closing And All-Metal Interiors Built By Neff. Steps From The Kitchen You Will Find The Stately Dining Room With Fireplace And Custom Built-Ins. Imagine Hosting Your Families' Next Holiday Here: It's Something Out Of A Magazine.
Property Features
- Date Listed: Wednesday, May 10, 2023
- Virtual Tour: View Virtual Tour for 43 Galt Street
- City: Guelph
- Neighborhood: Two Rivers
- Major Intersection: Edinburgh Rd & Galt St
- Full Address: 43 Galt Street, Guelph, N1H 3G5, Ontario, Canada
- Kitchen: Main
- Listing Brokerage: Coldwell Banker Neumann Real Estate - Disclaimer: The information contained in this listing has not been verified by Coldwell Banker Neumann Real Estate and should be verified by the buyer.

