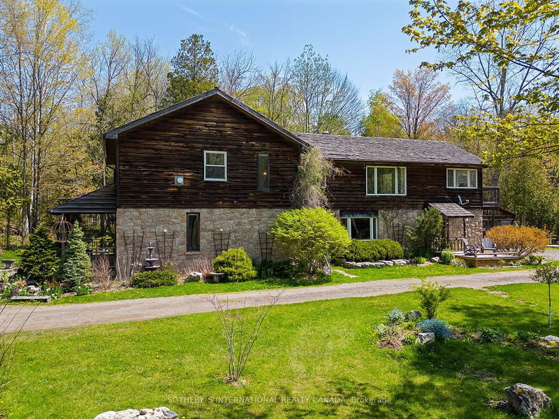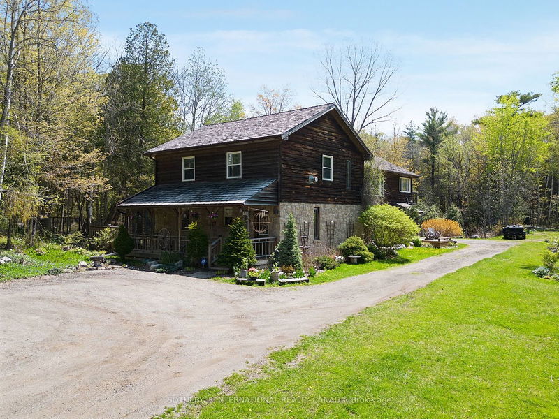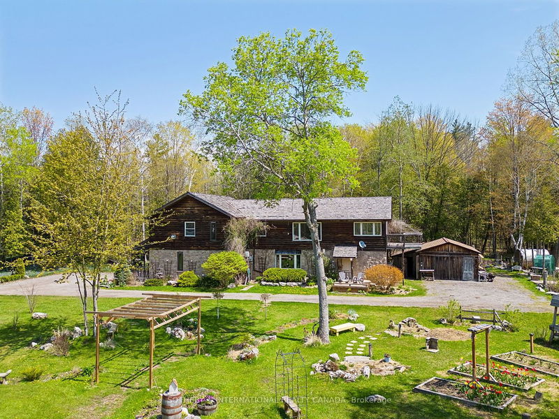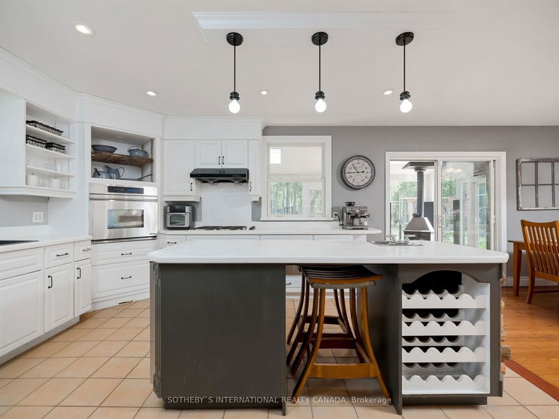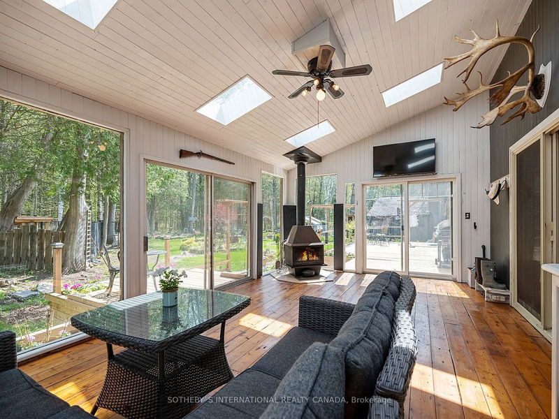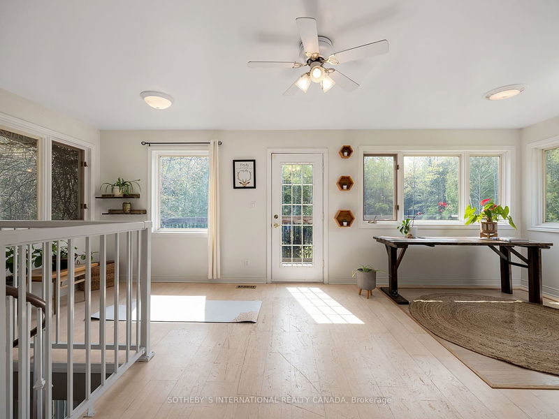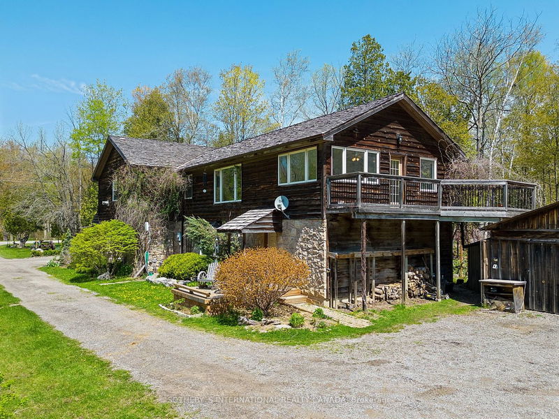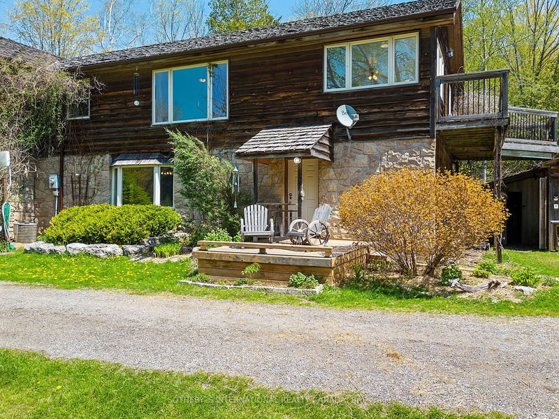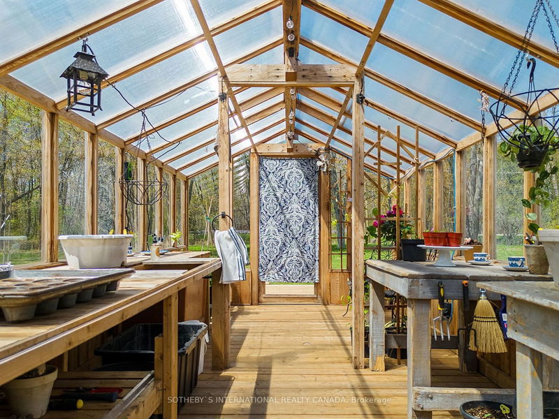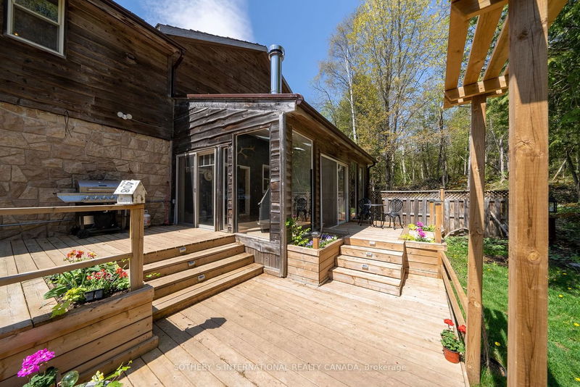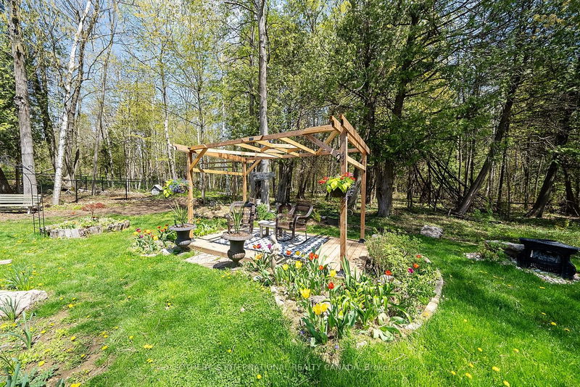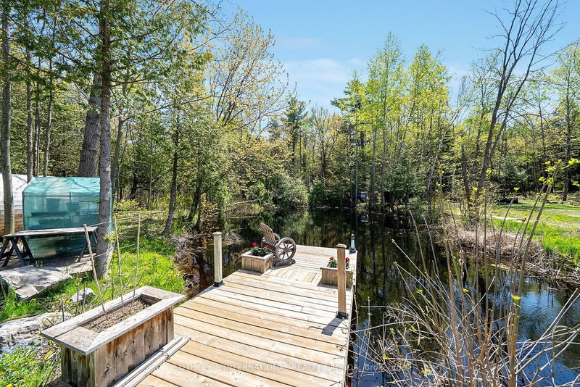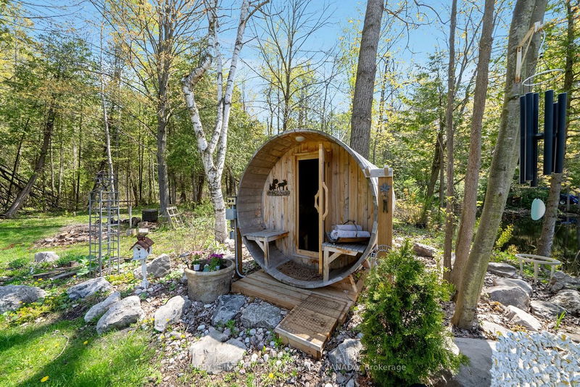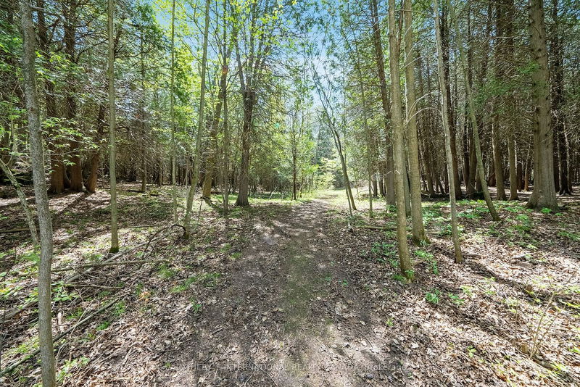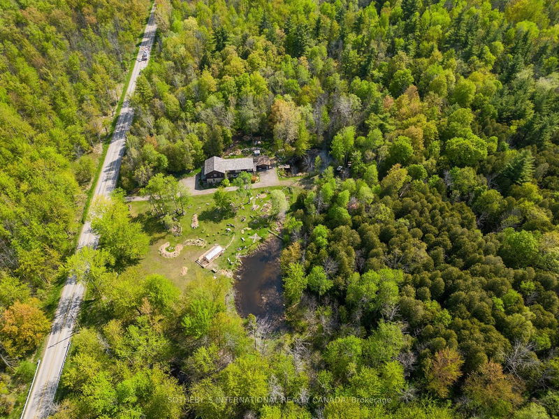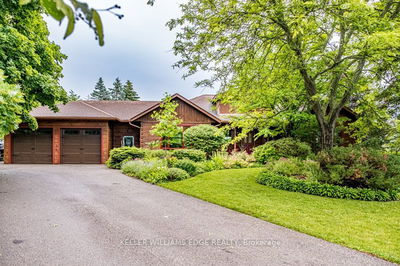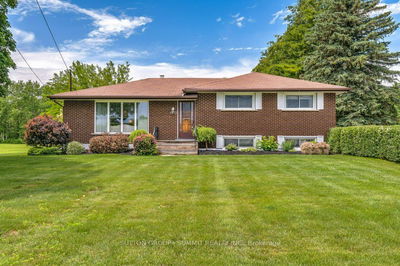Experience Luxury And Tranquility At This Stunning Rural Sanctuary, Spanning 30 Acres Of Natural Beauty. Magnificent Home Boasts An Open And Spacious Floor Plan, Perfect For Both Entertaining Guests And Quality Family Time.Main Floor Features A Fully Equipped Kitchen Impressive Pantry, Walkout To The Sunroom With Breathtaking Views Of The Surrounding Countryside. Open Concept Living Room Seamlessly Flows Into The Main Floor Bedroom And Side Entrance. On The Second Floor, Discover The Stunning Great Room With Fireplace And Wet Bar, Perfect For Hosting Guests. Additionally, There Are Two More Bedrooms, Including The Master Bedroom With An Attached Office/Yoga Room And Walk-Out To The Large Deck Overlooking The Pond. This Retreat Brings Natural Beauty And Modern Amenities Together Perfectly, With Approx. 20 Acres Of Forest, Walking Trails, A Classic Heated Greenhouse, Picturesque English Gardens, Numerous Sitting Areas, And A Luxurious Scandinavian Spa, Insulated And Heated Workshop.
Property Features
- Date Listed: Thursday, May 18, 2023
- Virtual Tour: View Virtual Tour for 148 Concession 11 Road E
- City: Hamilton
- Neighborhood: Freelton
- Full Address: 148 Concession 11 Road E, Hamilton, L8B 1H8, Ontario, Canada
- Kitchen: Ground
- Living Room: Ground
- Listing Brokerage: Sotheby`S International Realty Canada - Disclaimer: The information contained in this listing has not been verified by Sotheby`S International Realty Canada and should be verified by the buyer.

