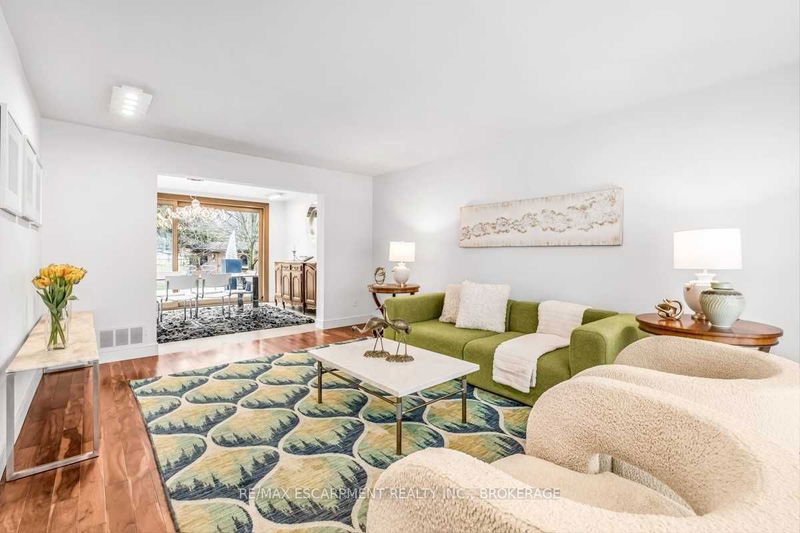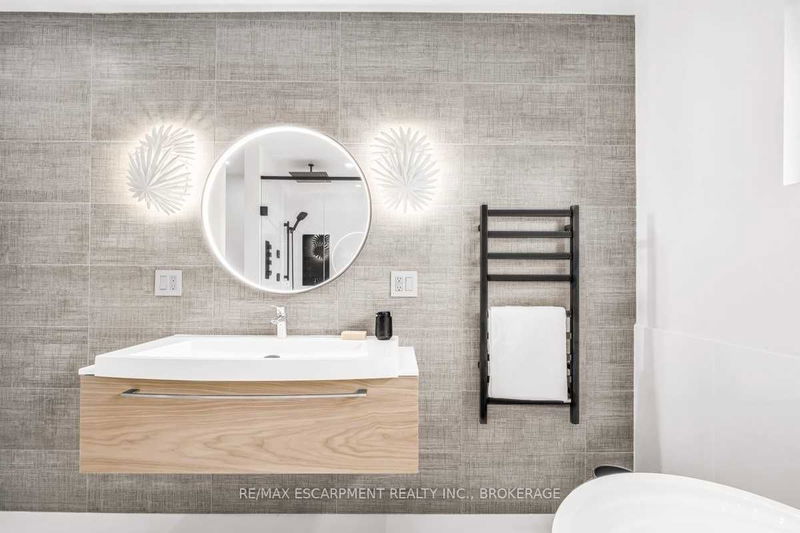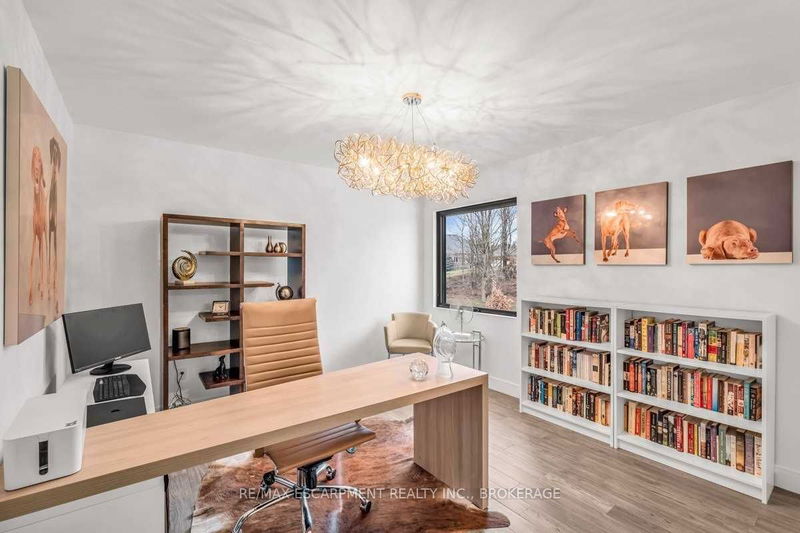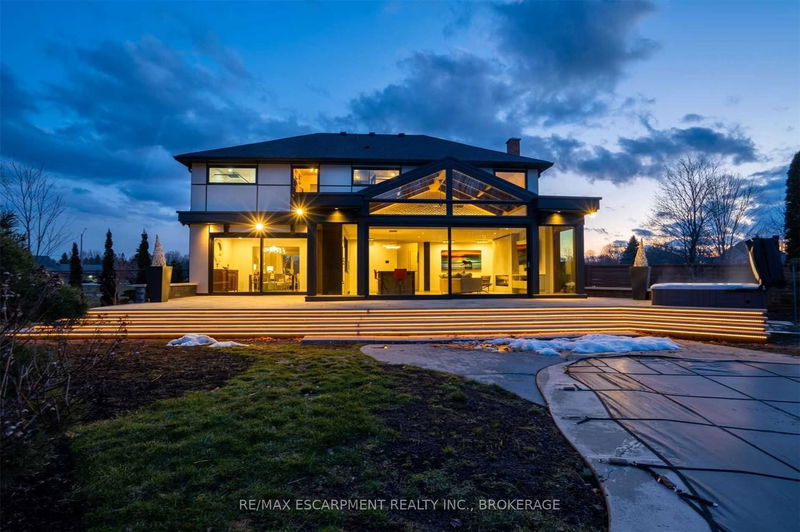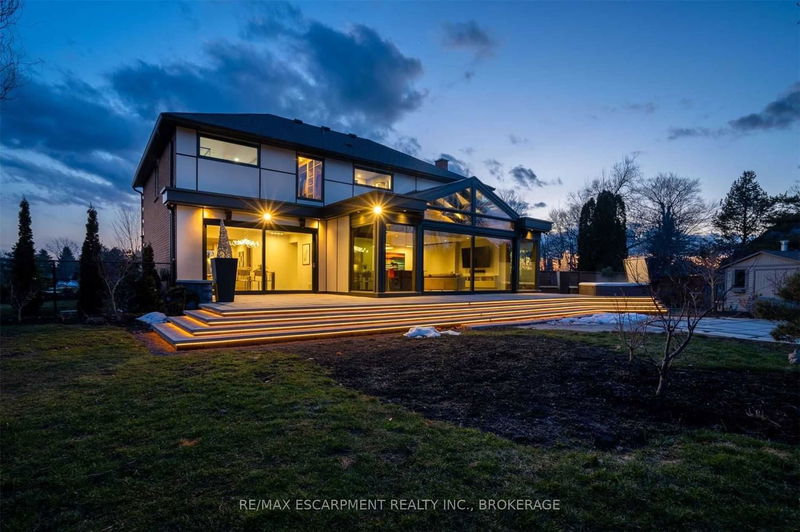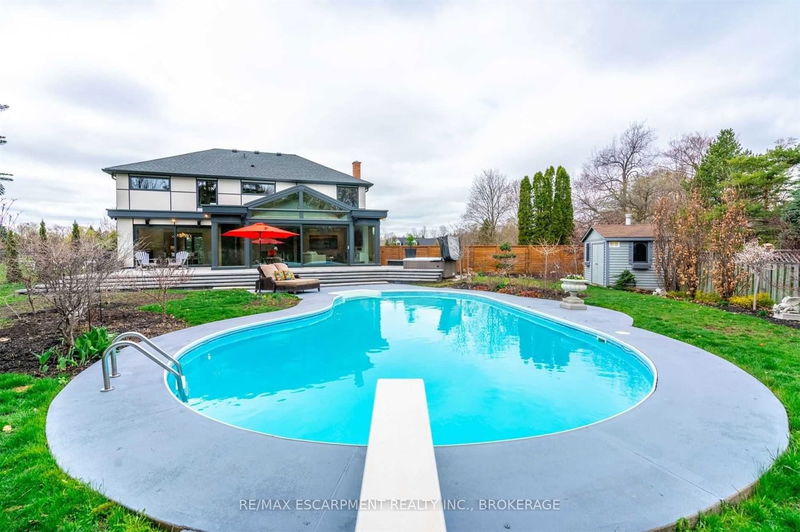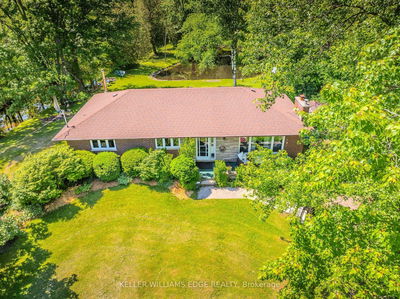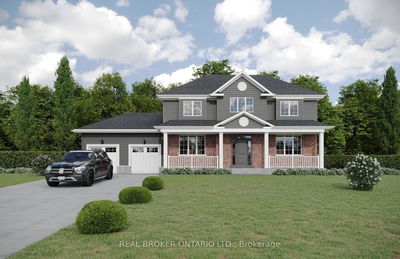You Will Be In Awe As Soon As You Walk Into This Home! Italian Ceramic Heated Floors, Solarium Addition W/ Floor To Ceiling Windows, 16' Sliding Door, Scavolini Kitchen W/ Gaggenau Appliances & 12' Island. Great Room W/ 5' Long Napoleon Gas F/P, Din Rm W/ Modern Art Light, Chandelier, 12' Sliding Door To Backyard. Liv Rm W/ Large Picture Window & African Walnut H/Wood Floors. Guest Bath W/ Beautiful Lighting, Vanity & Gold Fixtures. Laundry Rm W/ Heated Floors & California Closet Cabinets. 2nd Level W/ 4 Beds, Engineered H/Wood Floors, Primary Bed W/ Walk-In Closet W/ Custom Storage & Ensuite W/ Soaker Tub, Walk-In Shower W/ Body Jets, Floating Vanity W/ Tenzo Faucets, Heated Floors. Main Bath W/ Over-Sized Walk-In Steam Shower, Heated Floors. One Of A Kind Home W/ Wall Mounted Ipad For Home Controls, Integrated Speaker System, Led Lighting, $100,000+ Spent On Landscaping, Inground Heated Pool, Hot Tub. Quick Access To Major Hwys, Schools, Restaurants, Shopping. Rsa
Property Features
- Date Listed: Monday, April 24, 2023
- Virtual Tour: View Virtual Tour for 18 Karendale Crescent
- City: Hamilton
- Neighborhood: Rural Flamborough
- Major Intersection: Weneil Dr
- Full Address: 18 Karendale Crescent, Hamilton, L8B 0Z6, Ontario, Canada
- Kitchen: Ground
- Listing Brokerage: Re/Max Escarpment Realty Inc., Brokerage - Disclaimer: The information contained in this listing has not been verified by Re/Max Escarpment Realty Inc., Brokerage and should be verified by the buyer.














