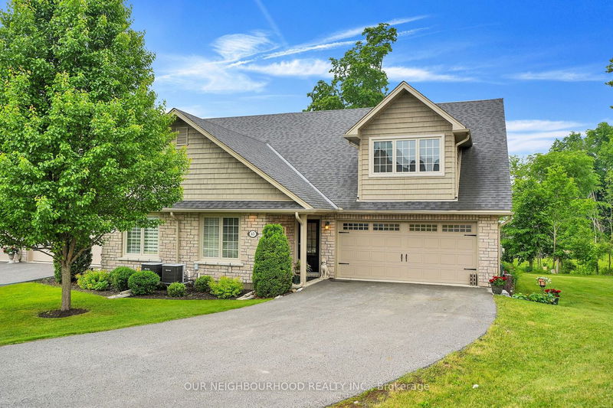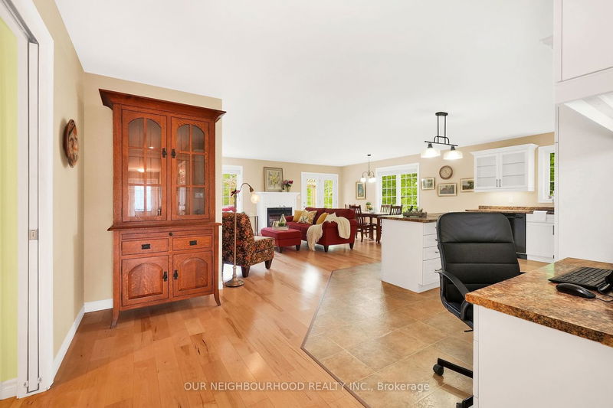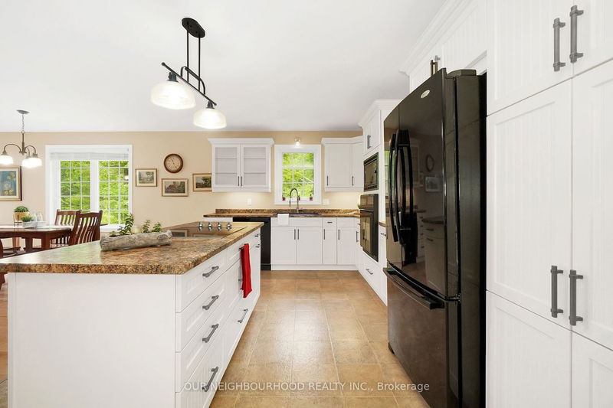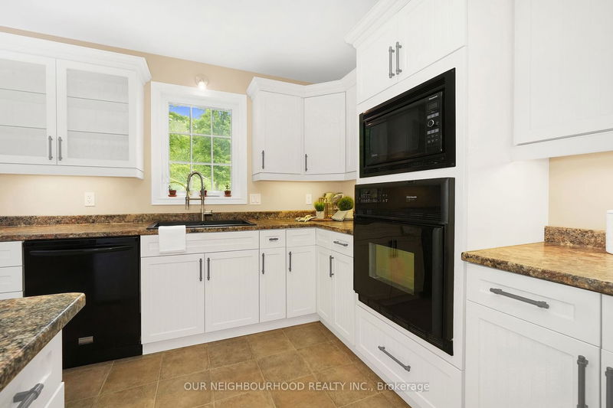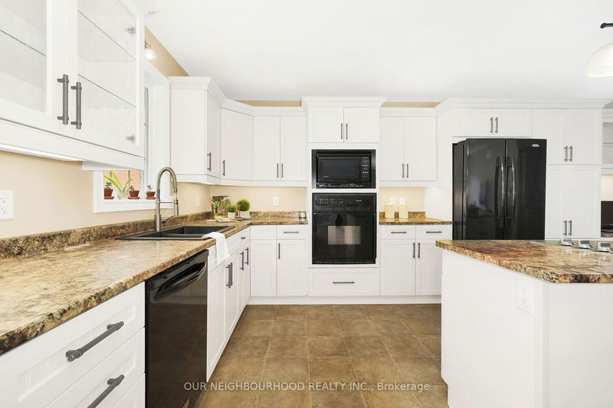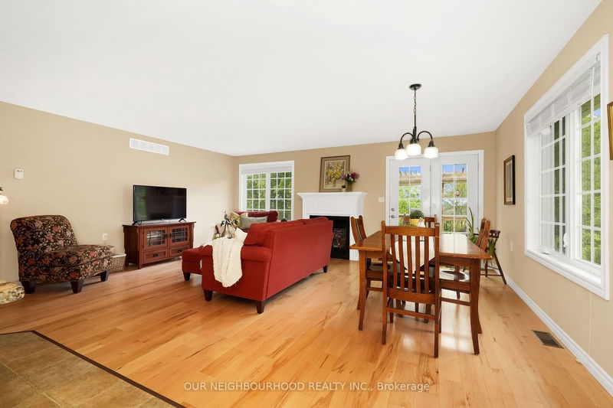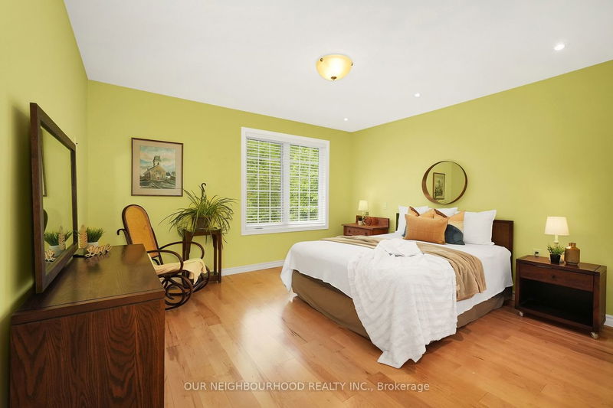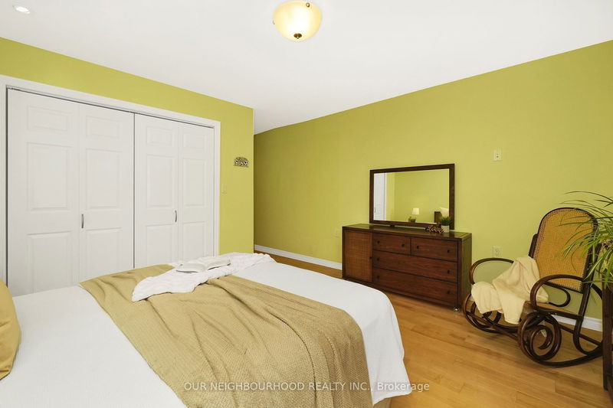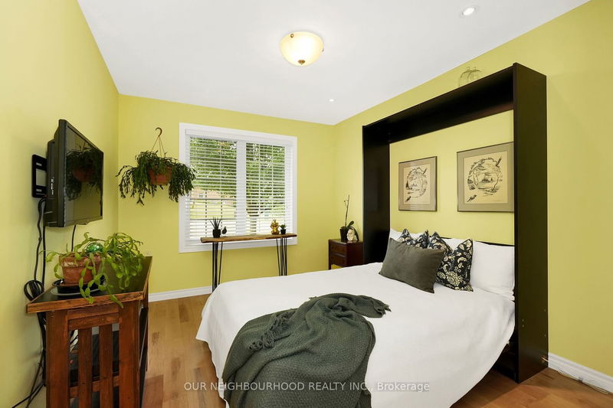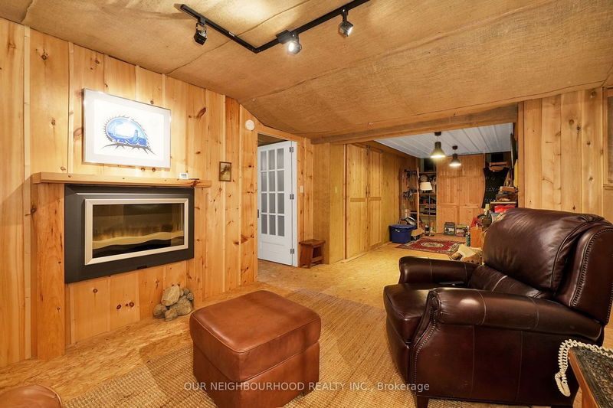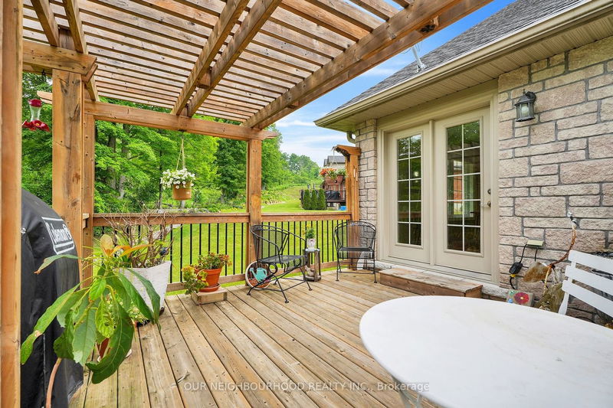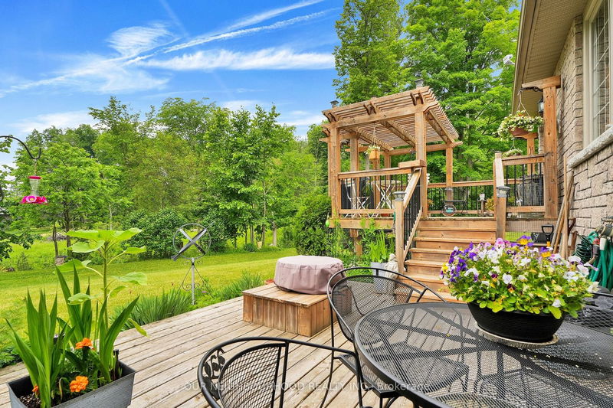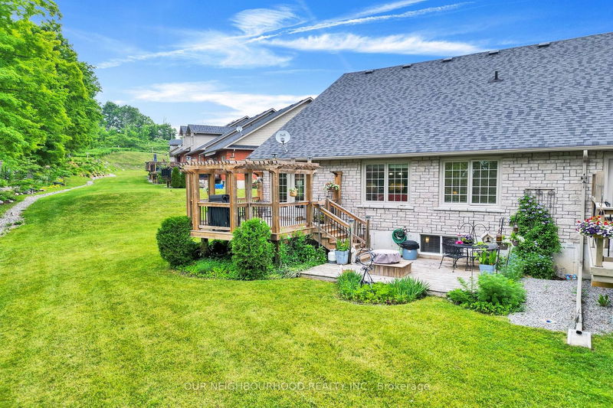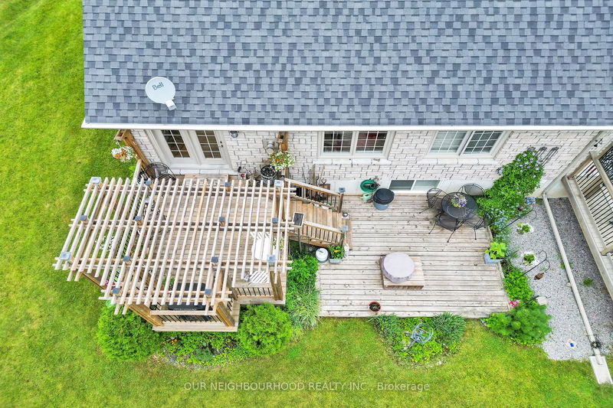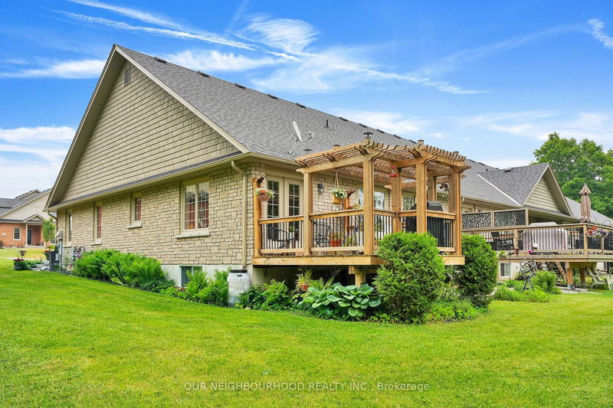Low maintenance one level living in Warkworth! Bright, open concept living spaces include the spacious kitchen with built-in wall-oven and microwave, electric cooktop and island; living area with gas fireplace and dining area with a walk-out to the peaceful back deck which includes a pergola and gas bbq hookup. Two main level bedrooms with hardwood flooring, including the bright primary with 3pc ensuite. Laundry room, 4pc washroom and 2 car garage with loft storage space round off the main level. Downstairs the partially finished basement has a cozy rec room, 3rd bedroom, 3 pc washroom, library, workshop and even more storage!
Property Features
- Date Listed: Monday, June 19, 2023
- Virtual Tour: View Virtual Tour for 63 Orchard Way
- City: Trent Hills
- Neighborhood: Warkworth
- Full Address: 63 Orchard Way, Trent Hills, K0K 3K0, Ontario, Canada
- Kitchen: Vinyl Floor, Open Concept, Centre Island
- Living Room: Combined W/Dining, W/O To Deck, Hardwood Floor
- Listing Brokerage: Our Neighbourhood Realty Inc. - Disclaimer: The information contained in this listing has not been verified by Our Neighbourhood Realty Inc. and should be verified by the buyer.

