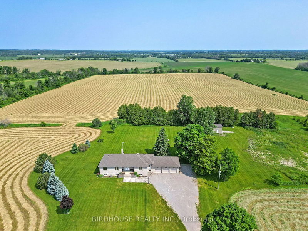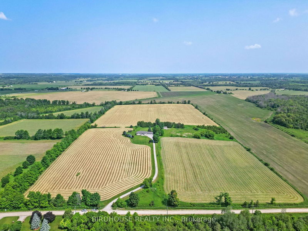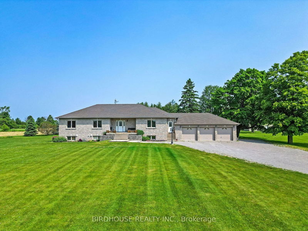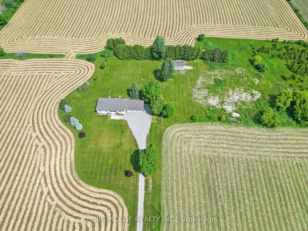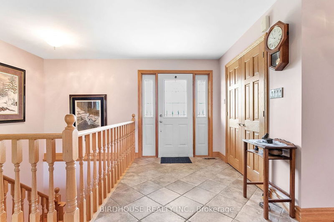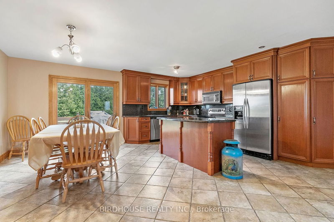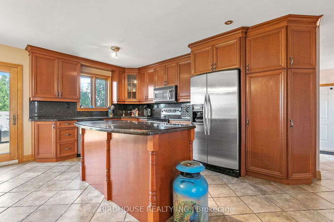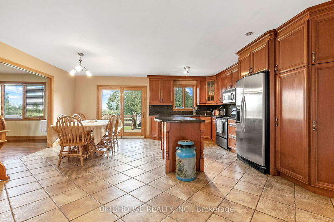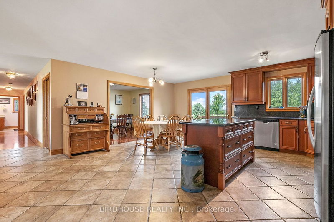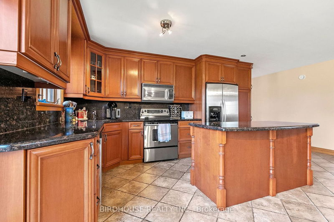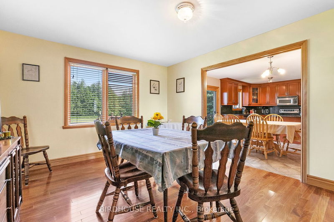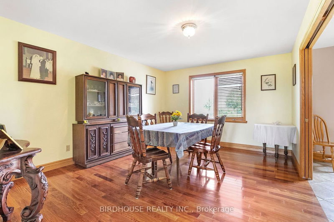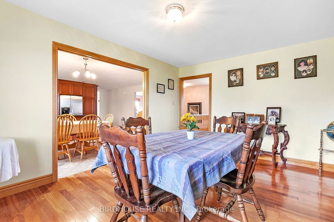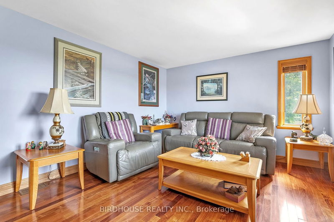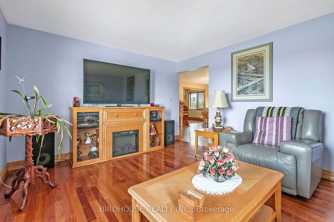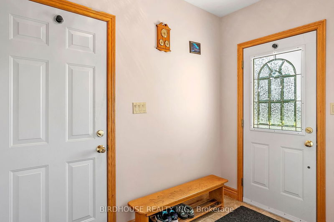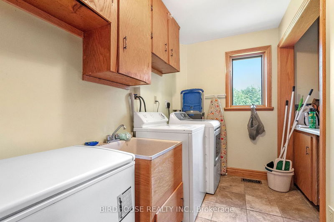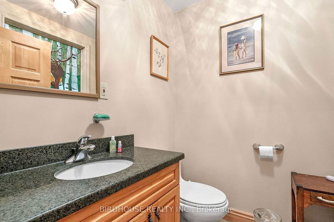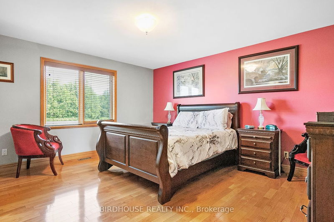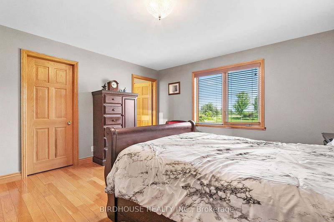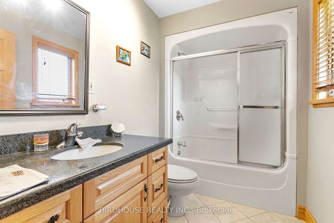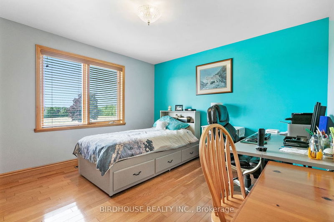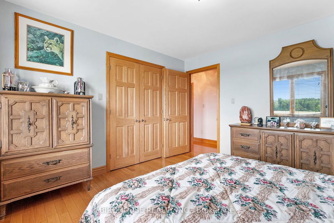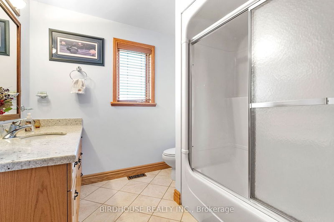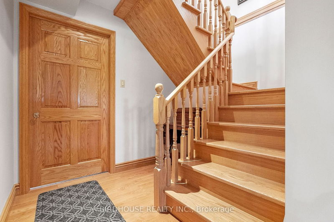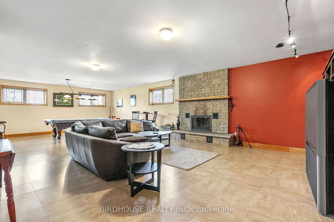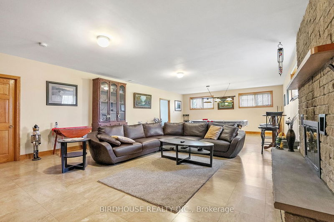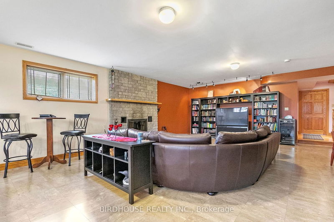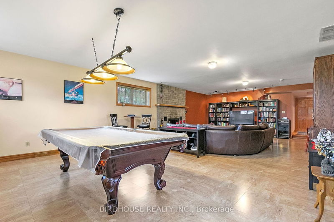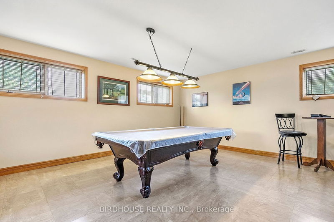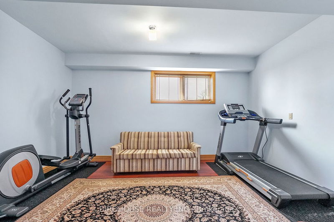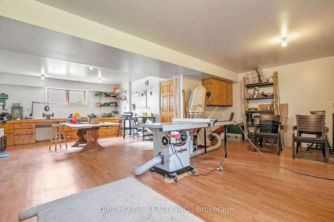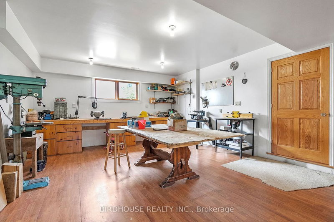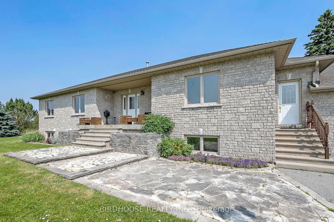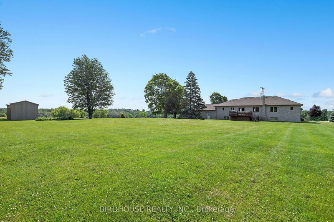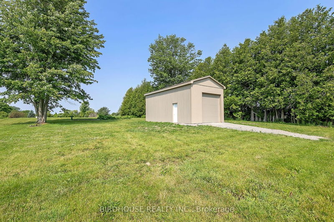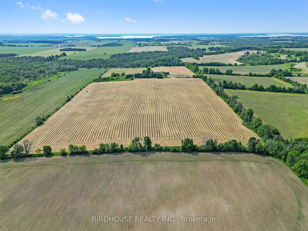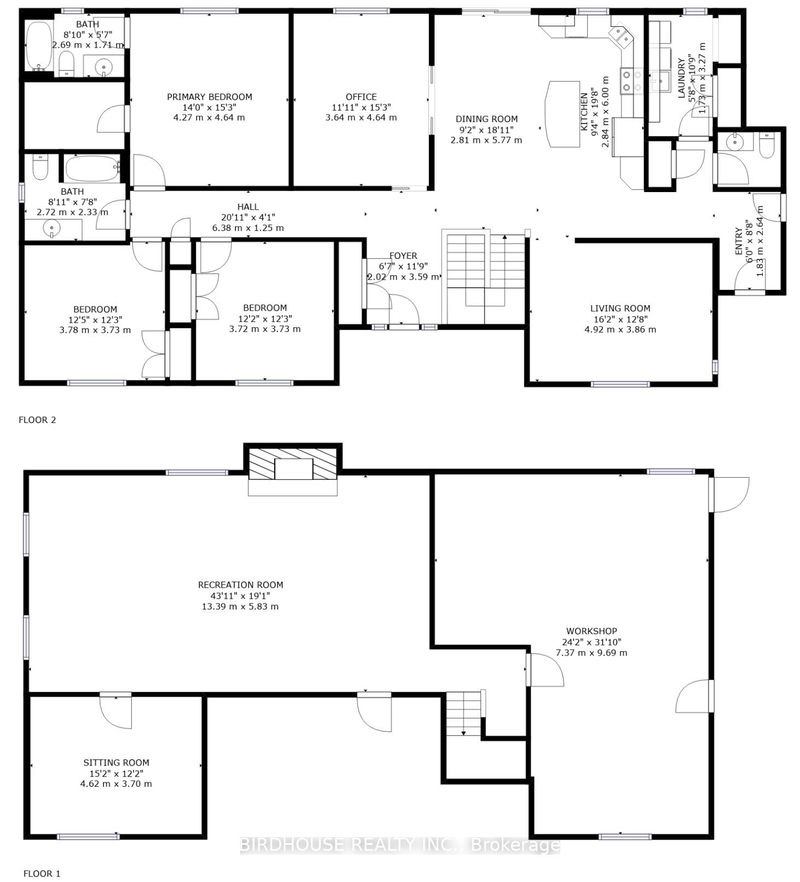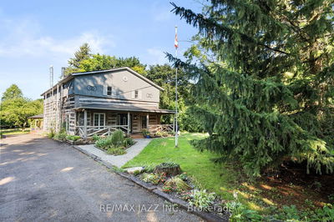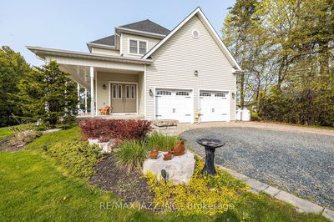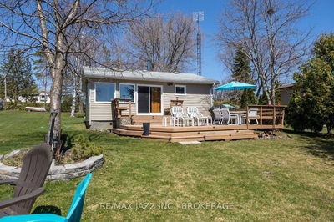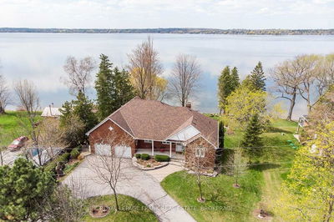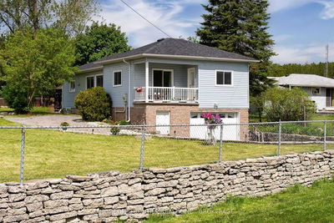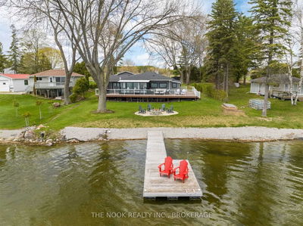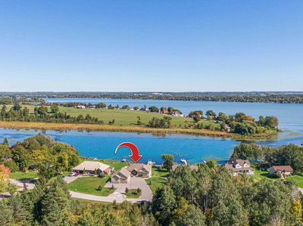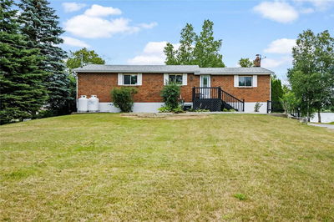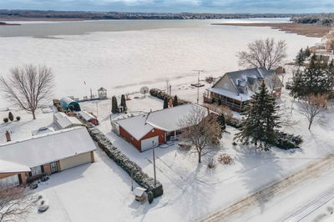Welcome to this stunning 53-acre farm, located in the heart of the countryside. This property boasts a custom-built raised bungalow with 3+1 bdrms & 3 baths, perfect for a growing family or those who love to entertain. As you enter the home, you are greeted by a spacious foyer that leads to gorgeous living area with soaring ceilings & large windows that allow for plenty of natural light. The kitchen is a chef's dream, with granite countertops, stainless steel appliances, and plenty of storage space. The dining area is perfect for hosting dinner parties or family gatherings. The main floor also features a master bdrm with a w/i closet & a luxurious ensuite bath. Two additional bdrms & a full bathroom complete the main level.The lower level of the home features 9-foot ceilings and a large family rm, perfect for movie nights or a home gym. There is also a fourth bdrm, and plenty of storage space. The property also includes a large workshop.
Property Features
- Date Listed: Wednesday, June 21, 2023
- Virtual Tour: View Virtual Tour for 71 Ranch Road
- City: Kawartha Lakes
- Neighborhood: Little Britain
- Full Address: 71 Ranch Road, Kawartha Lakes, K0M 2C0, Ontario, Canada
- Living Room: Main
- Kitchen: Main
- Listing Brokerage: Birdhouse Realty Inc. - Disclaimer: The information contained in this listing has not been verified by Birdhouse Realty Inc. and should be verified by the buyer.

