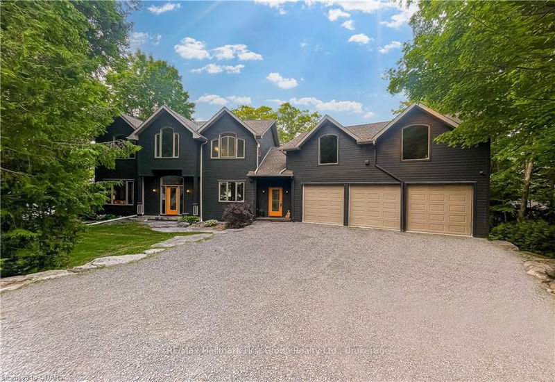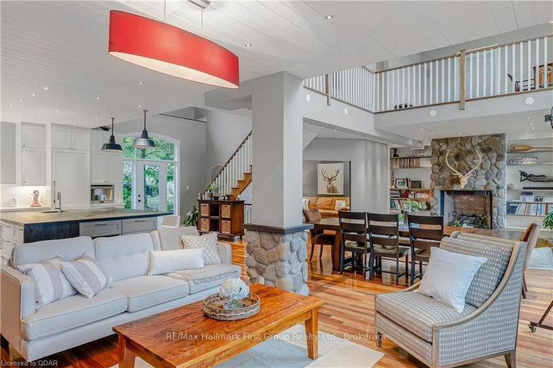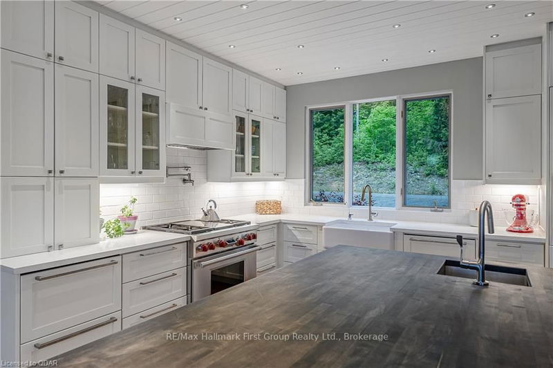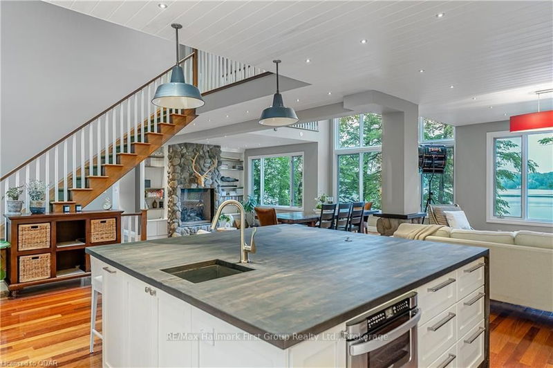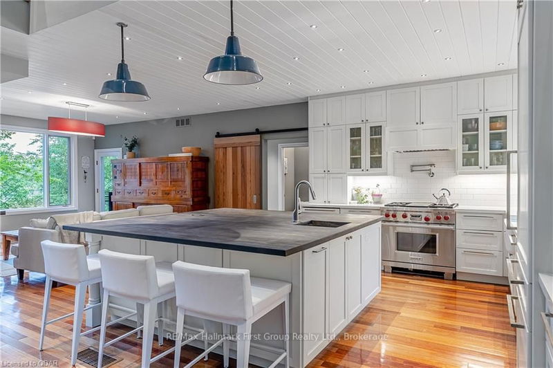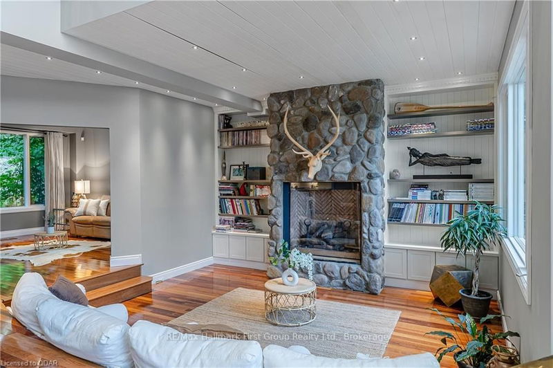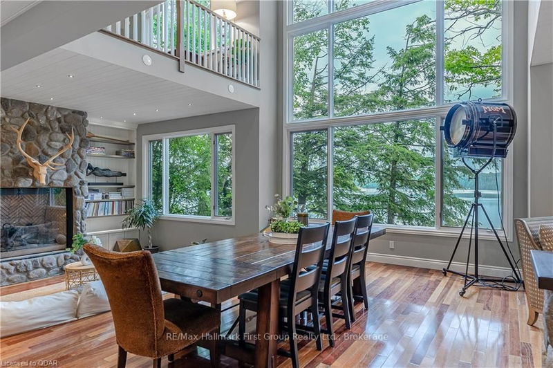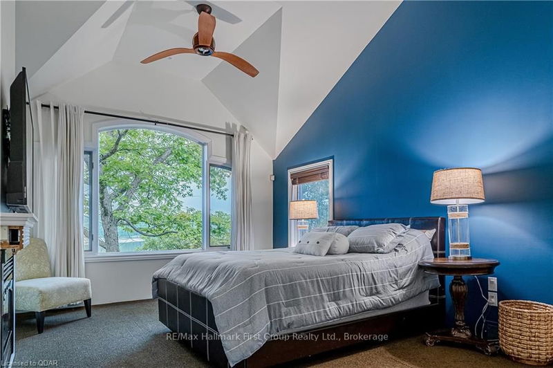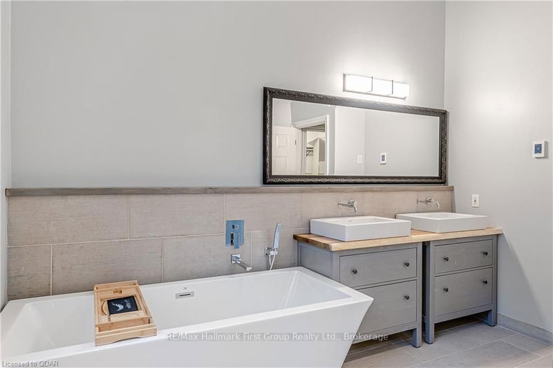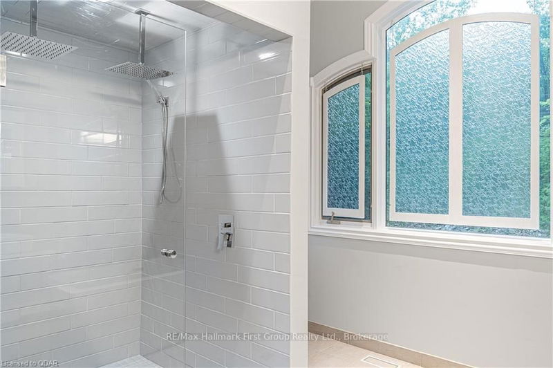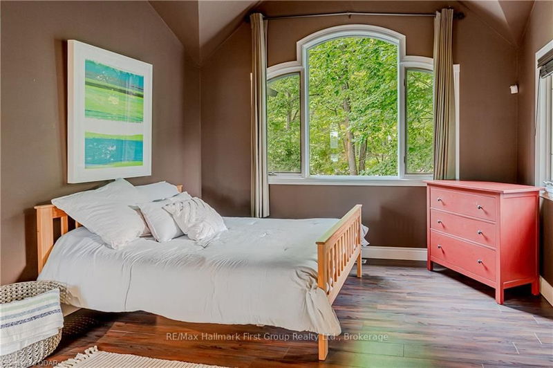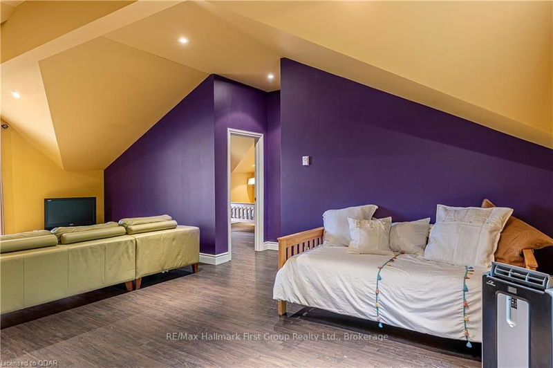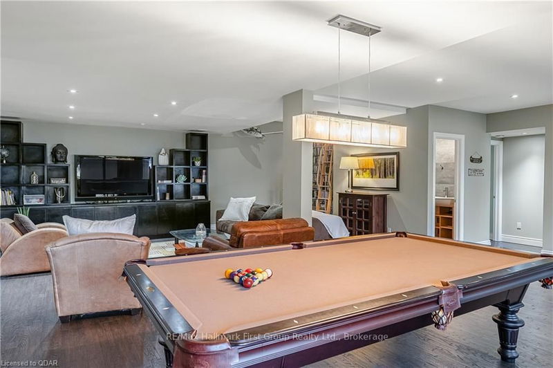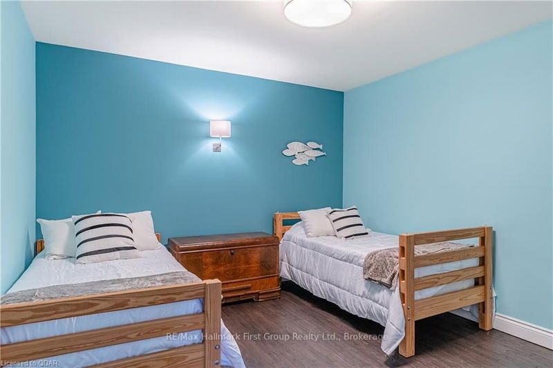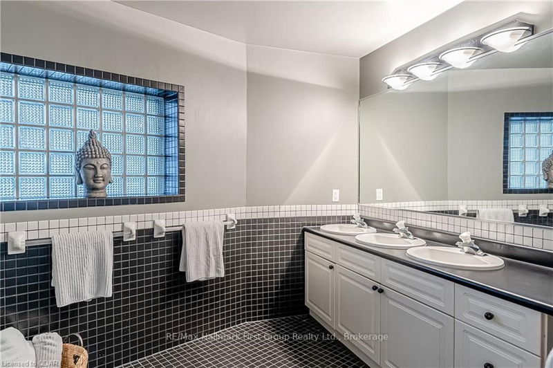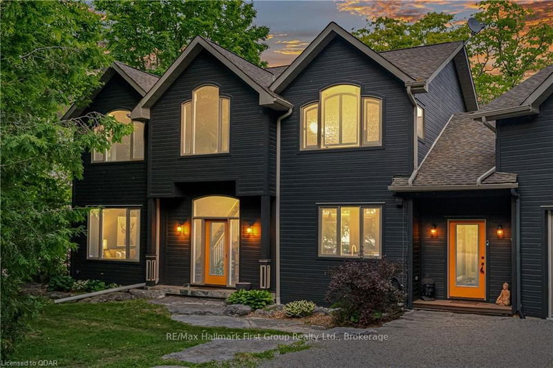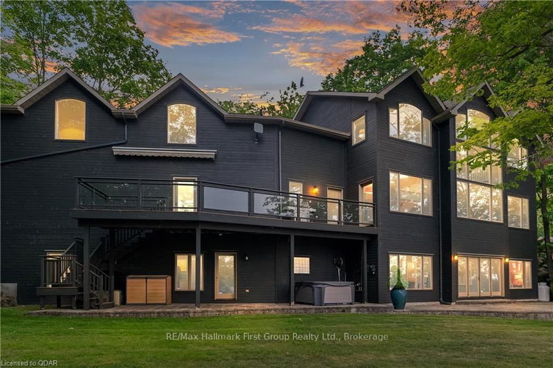Very Rarely Offered!! This White Lake Waterfront Retreat Boasts 7 Bdrm, 6 Bathroom & Spans Approx. 6,000 Sq Ft of Living Space Designed With Precision, Perfect for Large Families and Those Who Love to Entertain. 150 Ft of Clean, Beautifully Landscaped Armour Stone Shoreline, a Flat and Spacious Backyard for Those of All Ages to Enjoy, and Utmost Privacy Make This Property a True Gem. Step Inside and Be Greeted By A Spacious Chef's Kitchen Featuring the Finest Appliances, Including a Top-of-the-Line Wolf Gas Stove. Vaulted Ceilings Exude an Airy Luminosity, Infusing the Entire Home with an Aura of Effortless Sophistication and Radiant Sunlight. The Main Flr Living Room Features a Breathtaking Floor to Ceiling Fieldstone Gas Fireplace. Upstairs, the Master Bdrm Is a True Sanctuary, Featuring a Cozy Fireplace, Cathedral Ceilings & Breathtaking Waterfront Views. Escape to Your Personal Oasis Within the Expansive Walk-In Closet & Unwind in the Spa-Like Ensuite, Which Offers Heated Flrs,
Property Features
- Date Listed: Thursday, June 08, 2023
- City: Douro-Dummer
- Major Intersection: White Lake Rd W / County Rd 6
- Full Address: 1855 White Lake Road W, Douro-Dummer, K0L 2H0, Ontario, Canada
- Kitchen: Main
- Living Room: Main
- Family Room: Main
- Listing Brokerage: Re/Max Hallmark First Group Realty Ltd., Brokerage - Disclaimer: The information contained in this listing has not been verified by Re/Max Hallmark First Group Realty Ltd., Brokerage and should be verified by the buyer.




