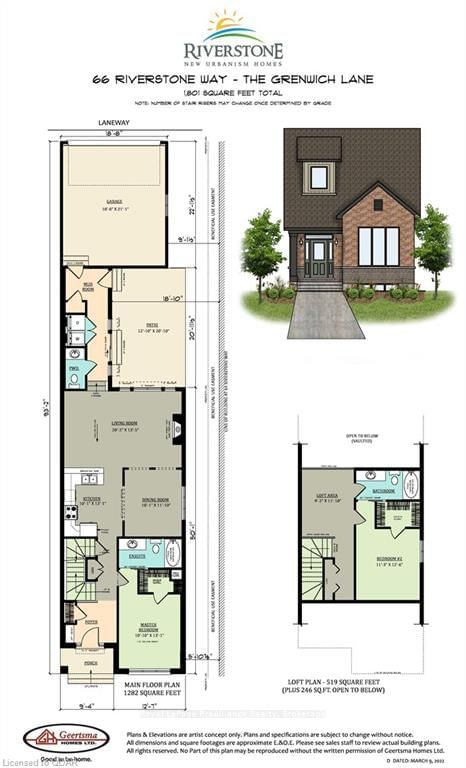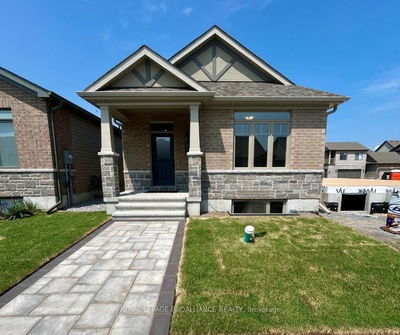Welcome to the Grenwich Lane-a beautiful New Urbanism Detached Home featuring two spacious master suites (one on the main floor and one on the second floor). This home is designed for entertaining, it features a formal dining space and spectacular living room with vaulted ceiling up to the open loft area above. The spacious living room looks out your very own private courtyard space. Customize this home to your own style, with your choice of interior colour selections. With fantastic standard features like engineered hardwood flooring in the main floor living areas (living room, dining room, kitchen & main floor hallway), you choice of custom kitchen cabinets complete with standard granite or quartz kitchen tops. This great low maintenance home is currently under construction and is schedule to be complete October 12, 2022.
Property Features
- Date Listed: Thursday, April 14, 2022
- City: Belleville
- Major Intersection: From Hwy 401 Take Hwy 62 North
- Kitchen: Main
- Living Room: Main
- Listing Brokerage: Royal Lepage Proalliance Realty, Brokerage - Disclaimer: The information contained in this listing has not been verified by Royal Lepage Proalliance Realty, Brokerage and should be verified by the buyer.







