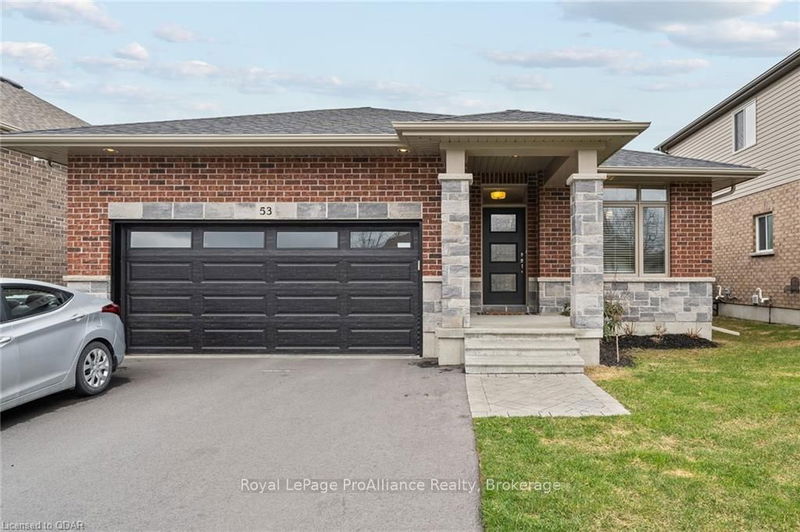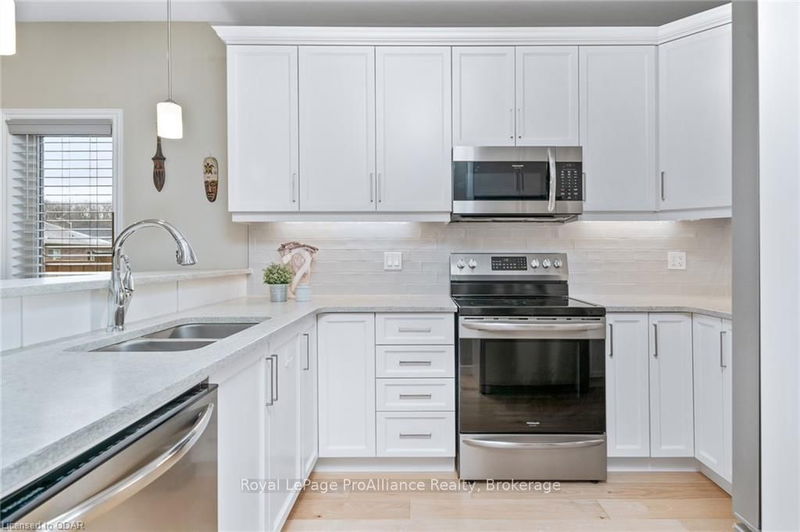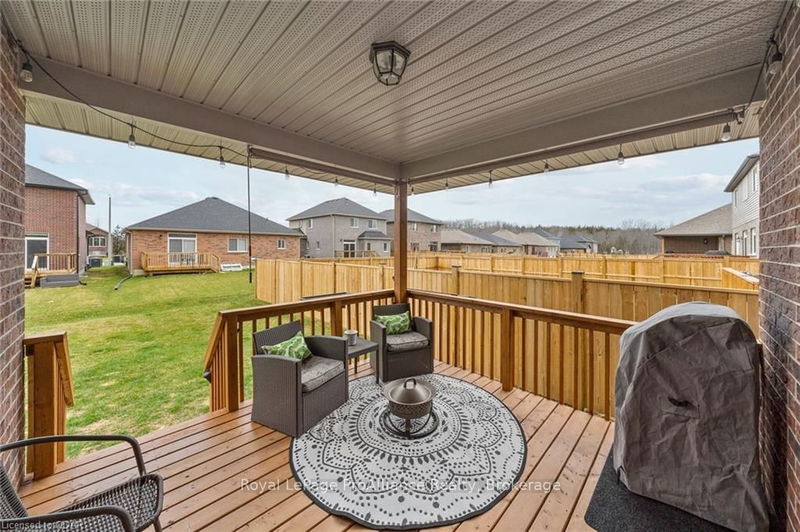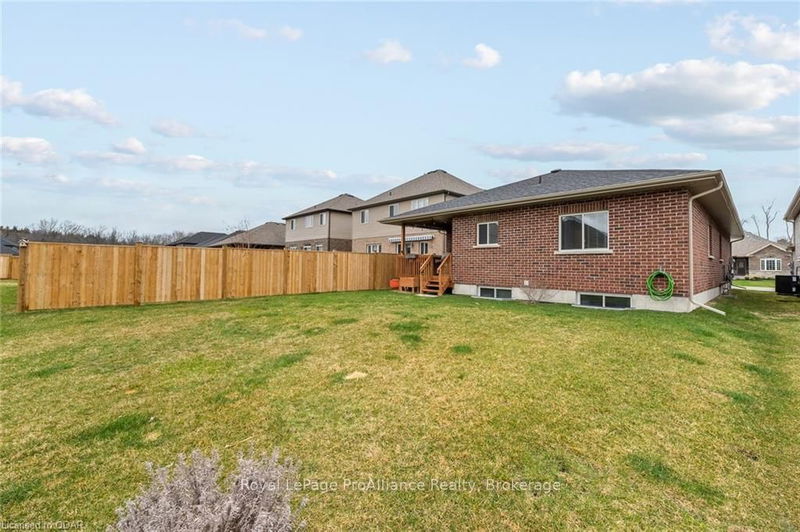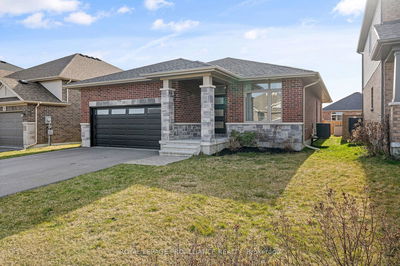Warm breezy tones welcome you to this immaculate 3 yr old bungalow conveniently located in Stonecrest Estates. This home was designed to allow for some separation of space and yet still has an open concept feel thanks to the gorgeous wide planked hardwood floors that carry through the dining room, kitchen and great room. The creamy white kitchen features upgraded cabinetry, beautiful backsplash, stunning leathered granite counters and a raised breakfast bar. The great room is enhanced by the coffered ceiling and patio doors to the covered deck. The bedrooms, main bath and laundry space are tucked down a hall for maximum privacy. The king sized principle suite features a deep walk in closet and a spa like 4pc ensuite with separate tub and tile & glass shower. The wide open and spacious unfinished lower level has a 4pc bath roughed in and large windows leaving space for bedrooms, gym and a large rec room space. Originally a model for Geertsma Homes this home is perfectly located just min
Property Features
- Date Listed: Thursday, April 21, 2022
- City: Quinte West
- Major Intersection: Old Highway 2 To Stonecrest Bl
- Full Address: 53 Stonecrest Boulevard, Quinte West, K8R 0A5, Ontario, Canada
- Kitchen: Main
- Living Room: Main
- Family Room: Bsmt
- Listing Brokerage: Royal Lepage Proalliance Realty, Brokerage - Disclaimer: The information contained in this listing has not been verified by Royal Lepage Proalliance Realty, Brokerage and should be verified by the buyer.

