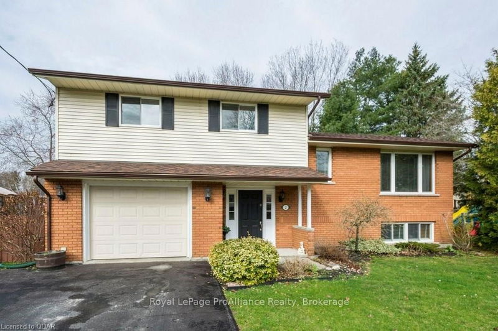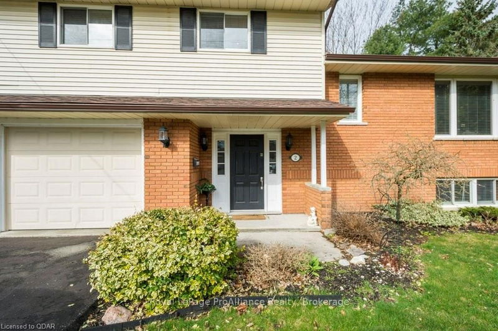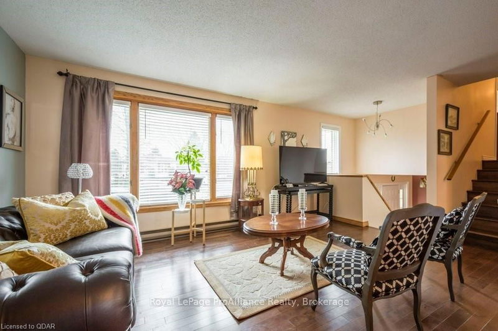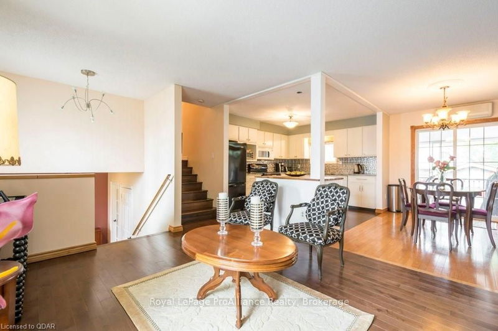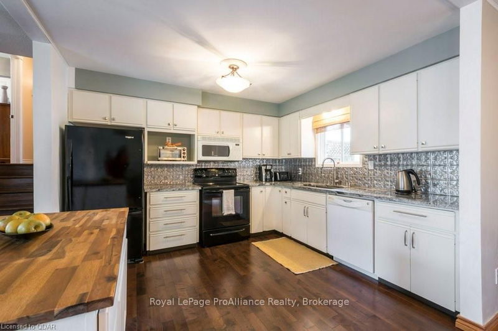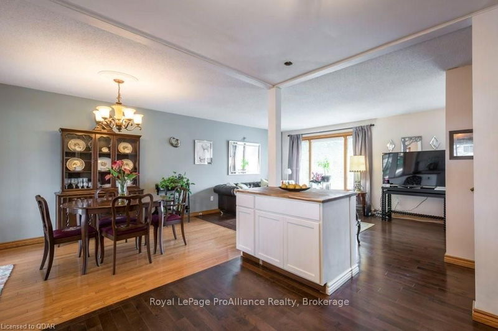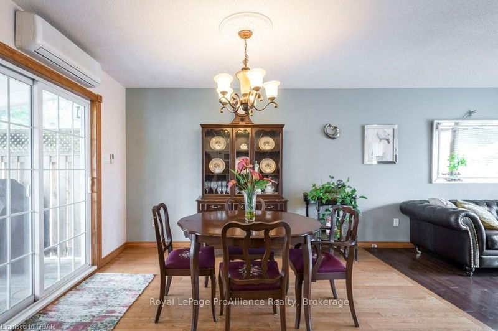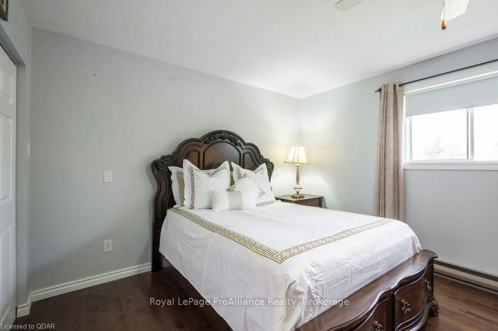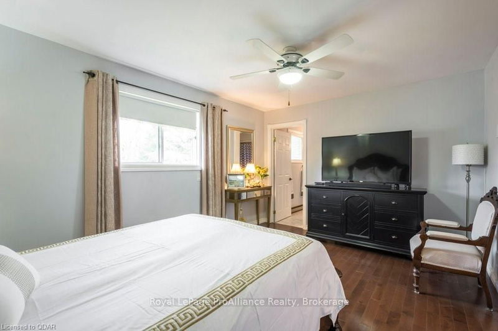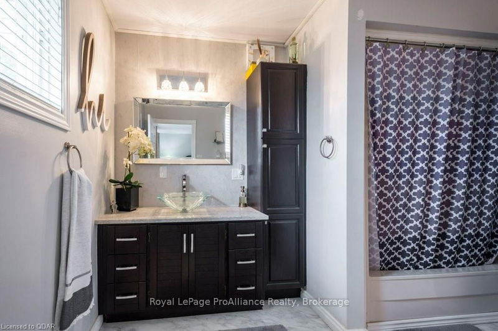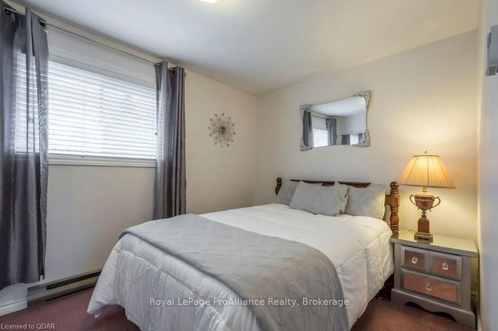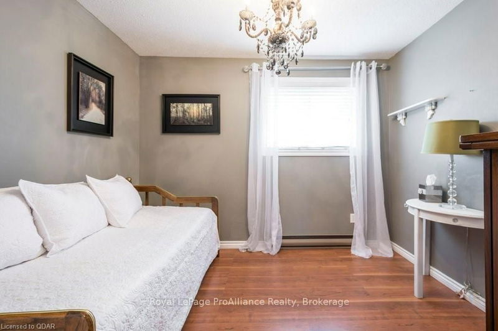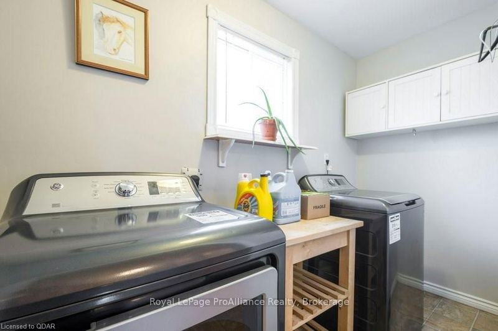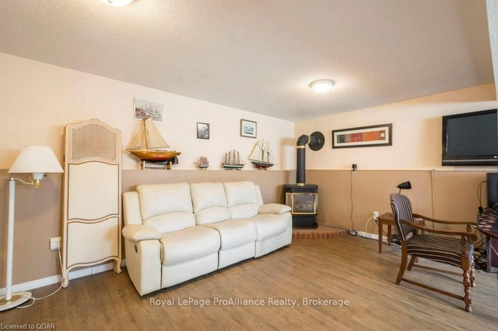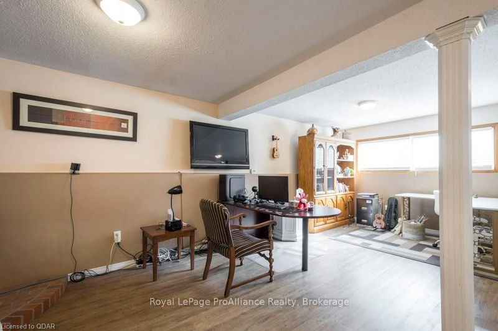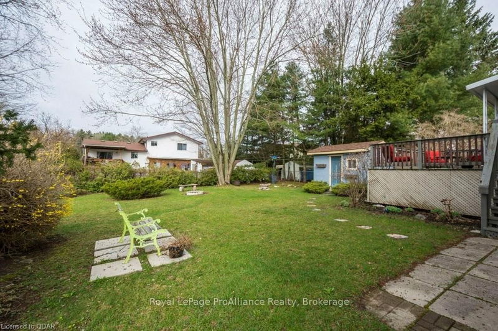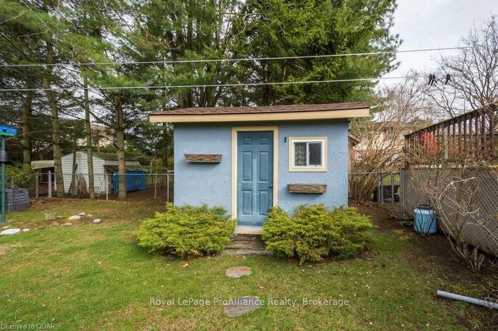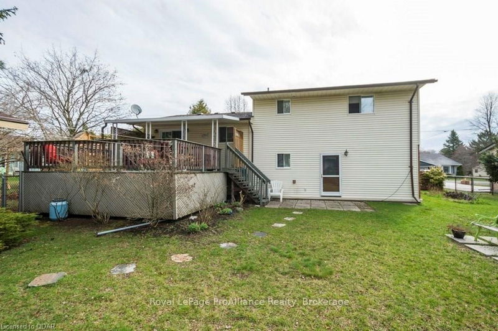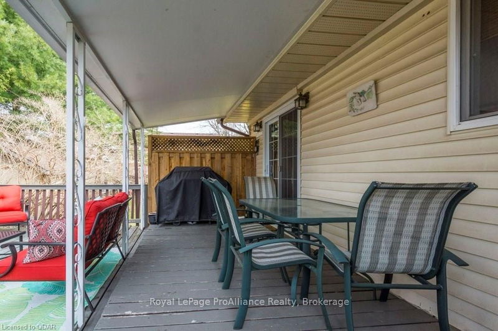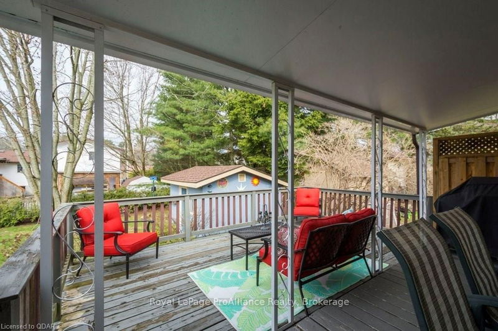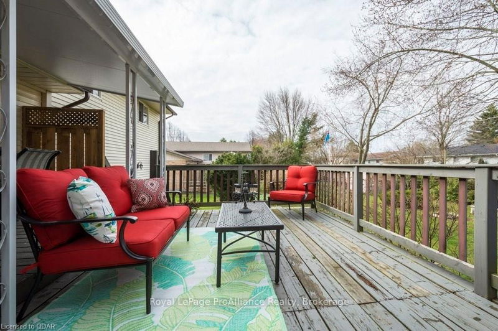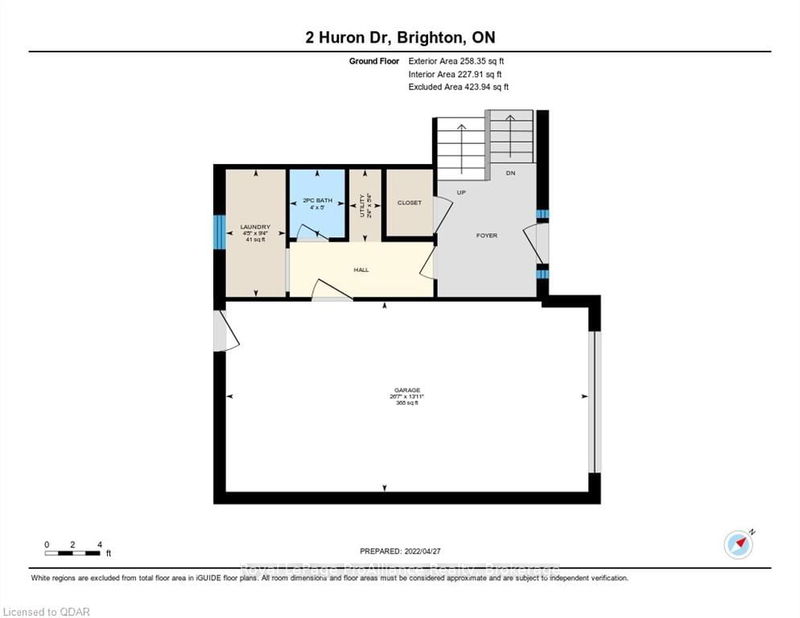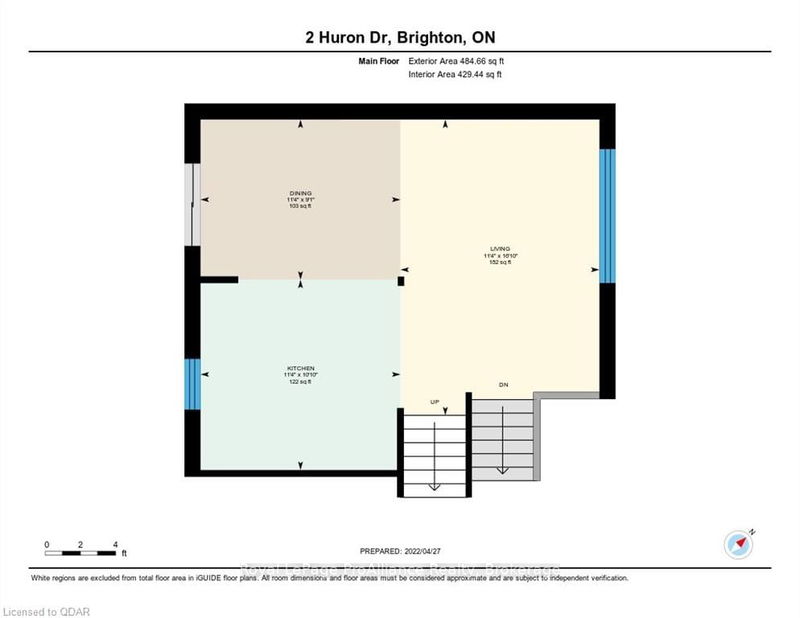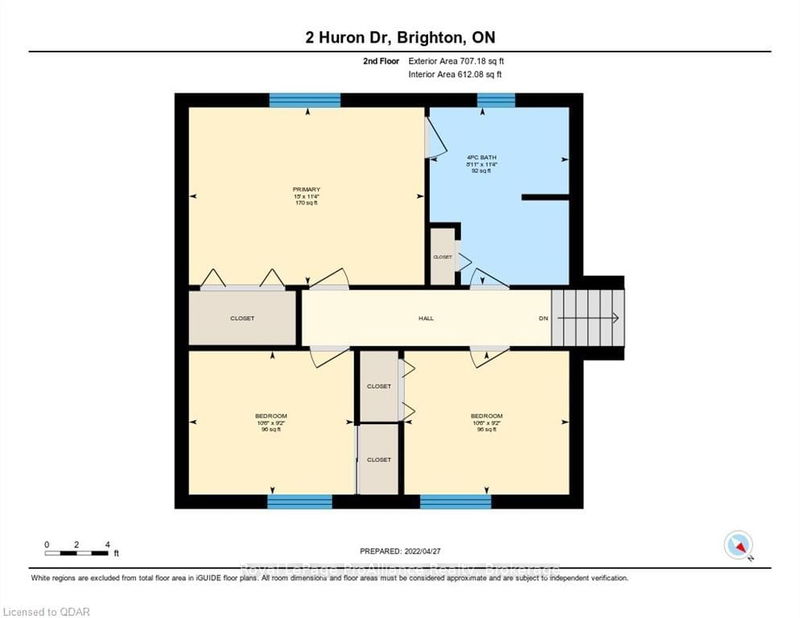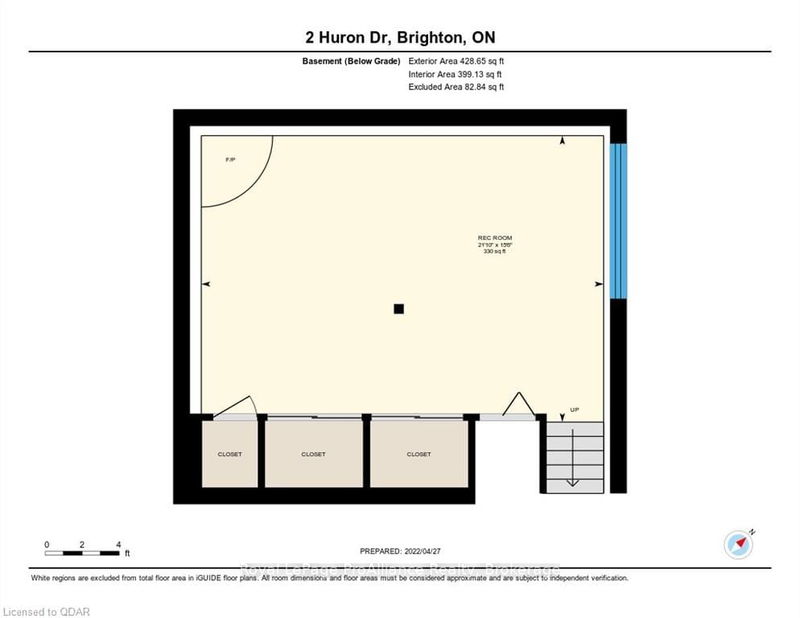Welcome to 2 Huron Drive, located in a quiet and desirable neighbourhood in Brighton. Situated on a deep city lot with a fully fenced yard and mature trees. The updated kitchen has been freshly painted with new hardwood flooring and an island. Enjoy the patio doors leading from the diningroom out to the large covered deck making entertaining a breeze. On the upper level, you will find 3 spacious bedrooms and a newly renovated full bath with ensuite privilege to the primary bedroom. The lower level features additional storage with wall-to-wall closets and a warmly finished family room complete with a freestanding natural gas fireplace. The entryway opens up to the second bathroom, laundry room and interior access to the garage. Close to the downtown core of Brighton with all the amenities needed including grocery, banks, pharmacy, LCBO and all the local boutique shops and cares. Just minutes to Presqu'ile Provincial Park with its many sandy beaches and hiking trails, close to golf cours
Property Features
- Date Listed: Friday, April 29, 2022
- City: Brighton
- Major Intersection: Ontario St. South, East On Iro
- Full Address: 2 Huron Drive, Brighton, K0K 1H0, Ontario, Canada
- Living Room: Main
- Kitchen: Main
- Family Room: Fireplace
- Listing Brokerage: Royal Lepage Proalliance Realty, Brokerage - Disclaimer: The information contained in this listing has not been verified by Royal Lepage Proalliance Realty, Brokerage and should be verified by the buyer.

