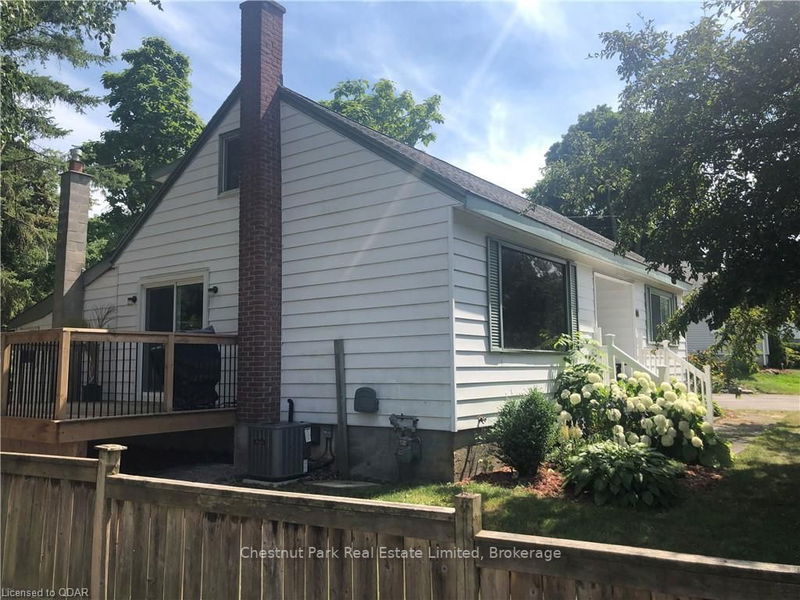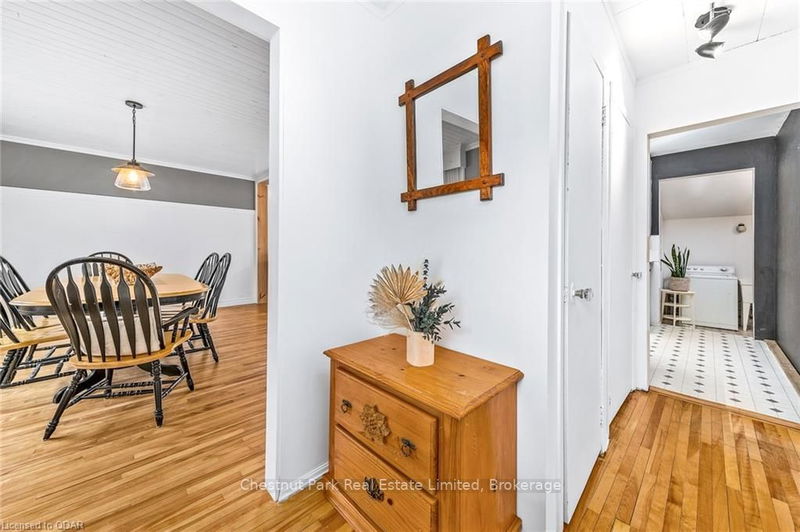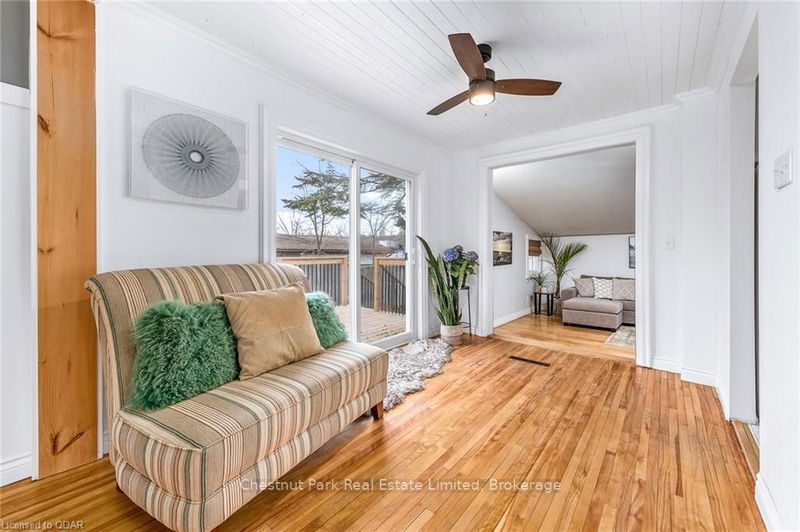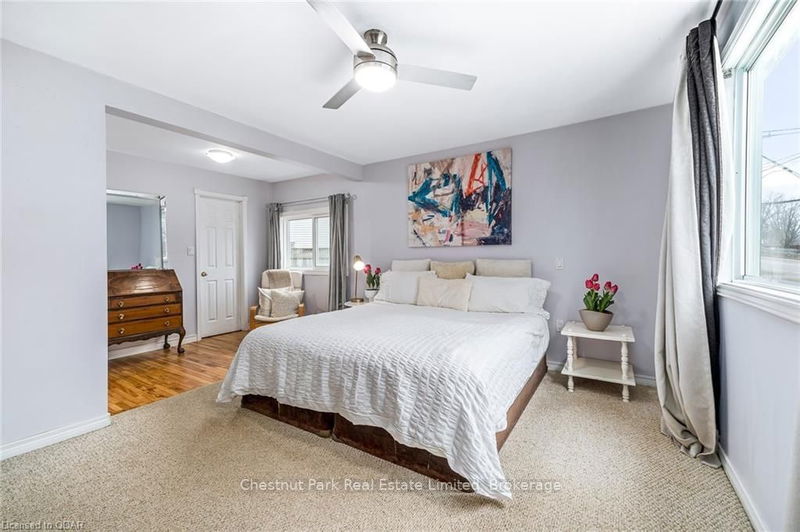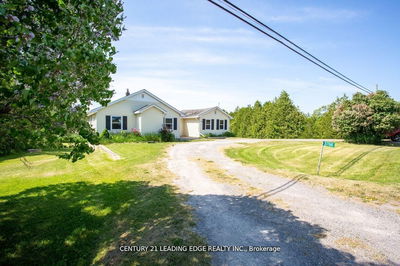Introducing 104 Bridge Street located on the edge of Picton enroute to the Glenora Ferry! This uniquely designed three bedroom home presents itself well. The galley kitchen positioned in the centre of the house is ready to accommodate the chef in the family. A bright and inviting separate dining room offers a generous space to entertain. The main level also accommodates a family room, the primary bedroom, main bathroom enhanced by a skylight and a handy over sized mud room with a laundry area. The upper level features two bedrooms, plentiful storage and a two piece bath. A deck accessed by patio doors on the main floor is the perfect spot to relax. A covered porch at the back of the home affords a view of the expansive private back yard. Travel past the garage/workshop and you will enter a unexpected parkland of green space tucked in behind offering unless possibilities. The R1 zoning allows for a secondary unit, garden suite and a home based business as well as several other options.
Property Features
- Date Listed: Friday, April 29, 2022
- City: Prince Edward County
- Major Intersection: Phillips Street
- Kitchen: Skylight
- Living Room: Main
- Listing Brokerage: Chestnut Park Real Estate Limited, Brokerage - Disclaimer: The information contained in this listing has not been verified by Chestnut Park Real Estate Limited, Brokerage and should be verified by the buyer.



