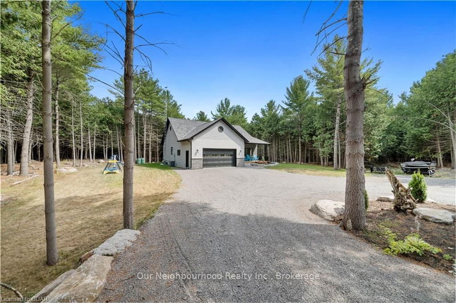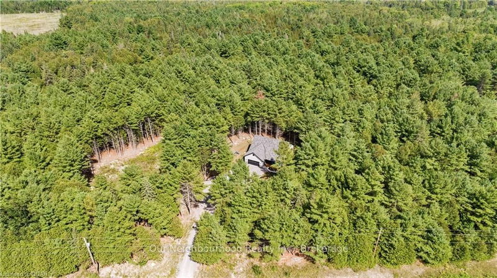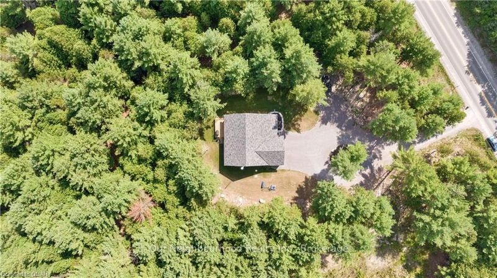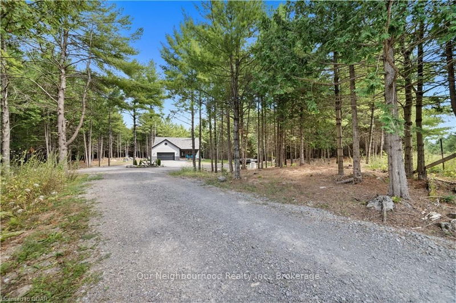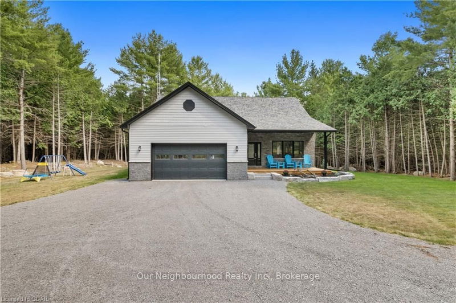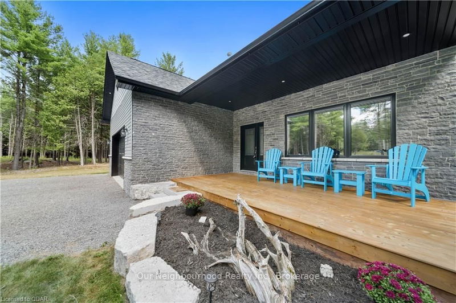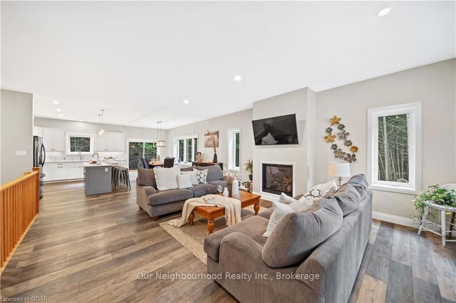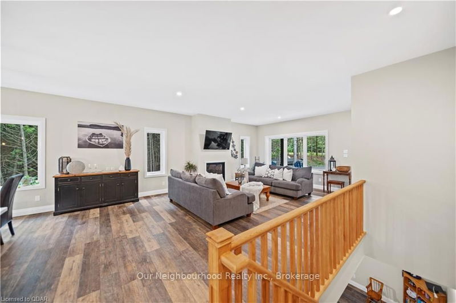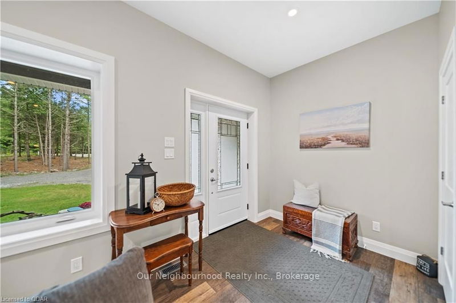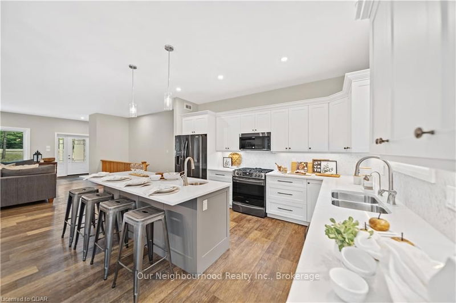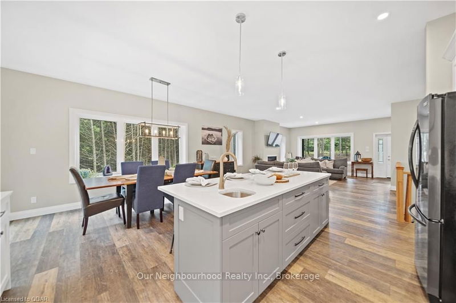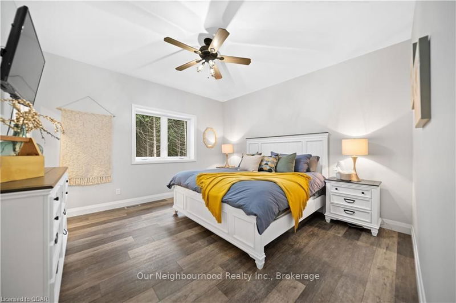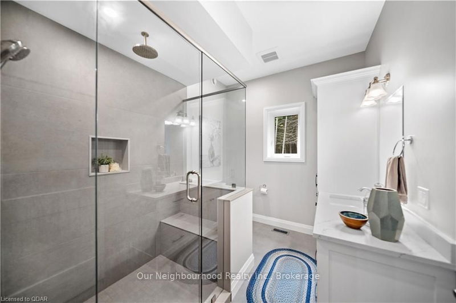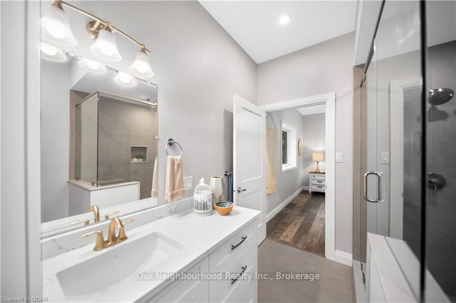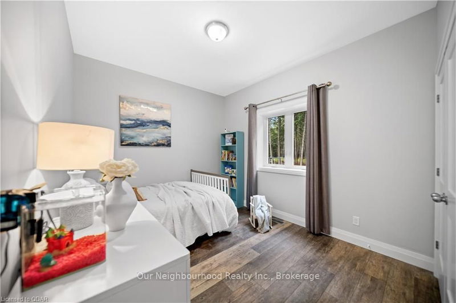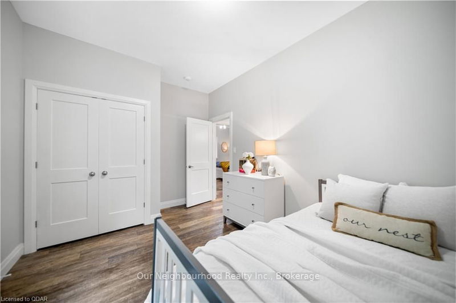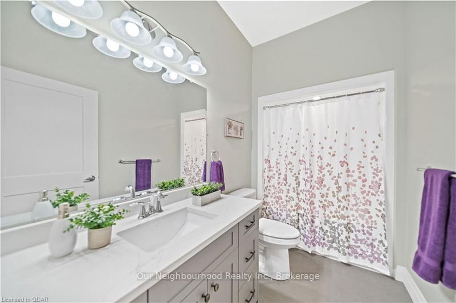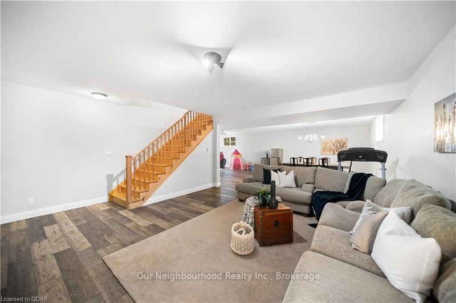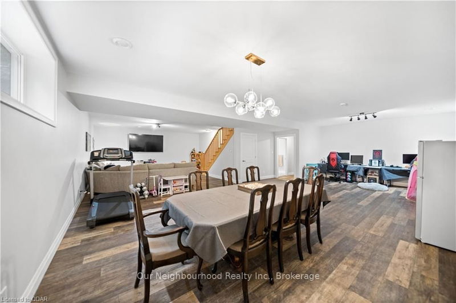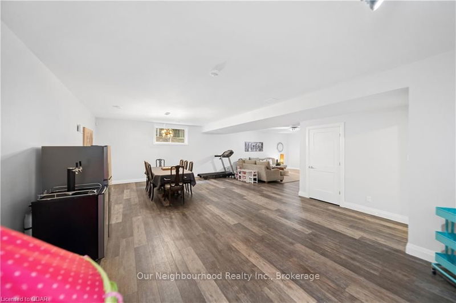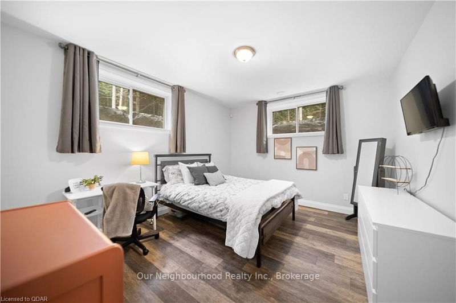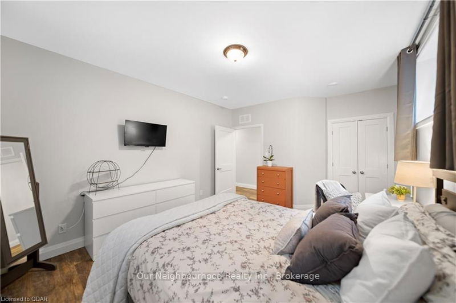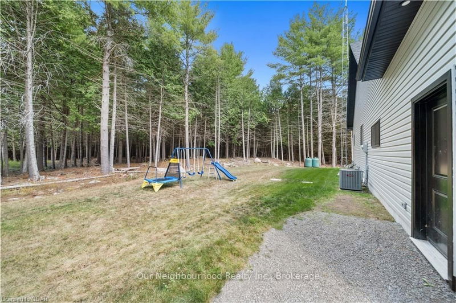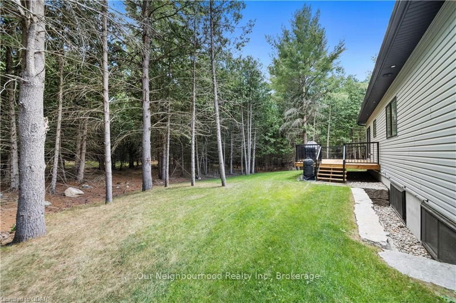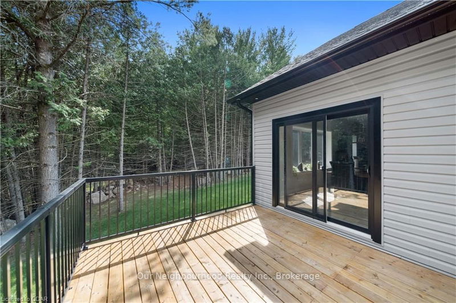Tucked Away On 0.95 Acres Amongst Soaring Trees Sits This Stunning 2-Year-Old Modern Home W Open-Concept Layout & Beautiful Finishes. Main Floor W 9' Ceilings & Large Windows Boasts Welcoming Entry, Large Living Room W Gas Fireplace, Dining W W/O To Deck & Modern Wood By Design Kitchen W 8' Island W 2nd Sink, Ss Appl & Great Storage. Spacious Primary W Walk-In Closet & 3Pc Ensuite, 2nd Bedroom, 4Pc Bath & Laundry/Mudroom W Garage Access. Lower Level W Radiant In-Floor Heating, 9' Ceilings & Ag Windows Offers 3rd Large Bedroom, 4Pc, Sprawling Open Adaptable Rec Room W Lots Of Storage Room To Entertain. Wind Down On Huge Covered Front Porch Or On Back Deck. Double Insulated Garage With Man-Door And Inside Access. Starlink Internet Dish (Fully Transferable). This Home Was Designed To Be Highly Energy Efficient: Icf Foundation/Walls W R50 Walls & R60 Ceilings. Hi-Eff Furn/Ac. On-Demand Water Heater. Conveniently Located Just Minutes From Hwy 7, Schools & Downtown Norwood. 30Mins East Of Pe
Property Features
- Date Listed: Thursday, January 26, 2023
- City: Douro-Dummer
- Major Intersection: Hwy 7. North On County Rd 40
- Living Room: Fireplace, Open Concept, Vinyl Floor
- Kitchen: Open Concept
- Listing Brokerage: Our Neighbourhood Realty Inc., Brokerage - Disclaimer: The information contained in this listing has not been verified by Our Neighbourhood Realty Inc., Brokerage and should be verified by the buyer.

