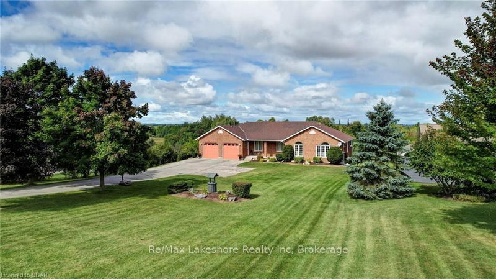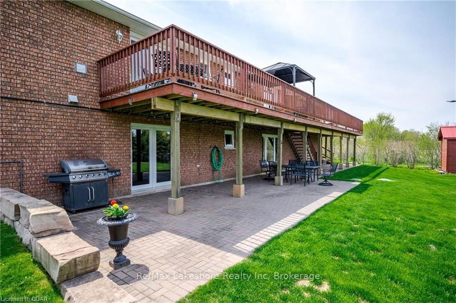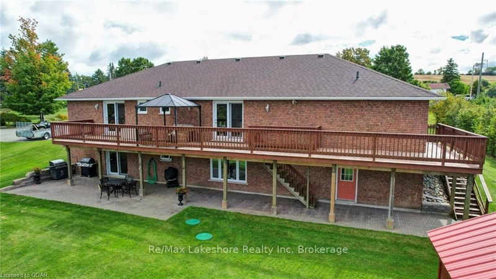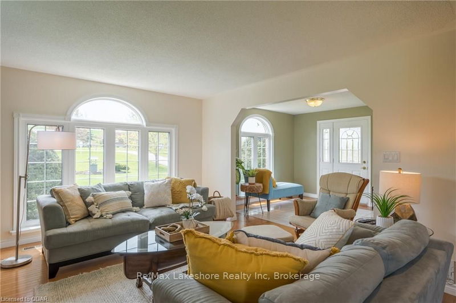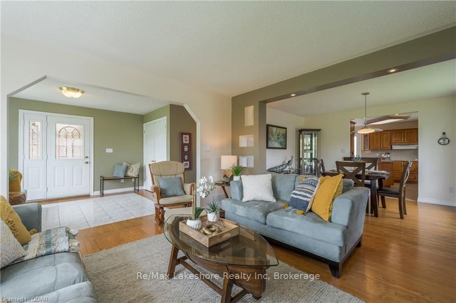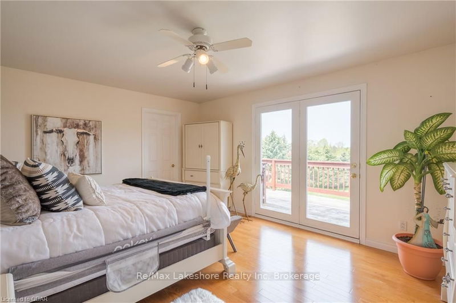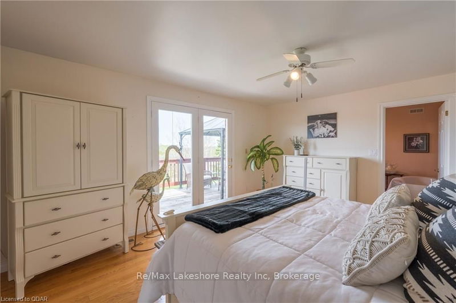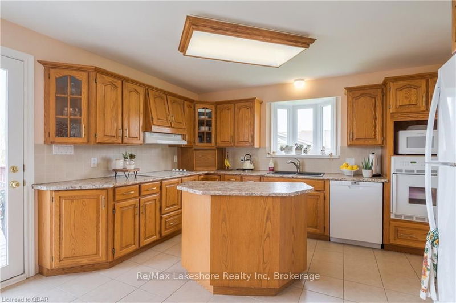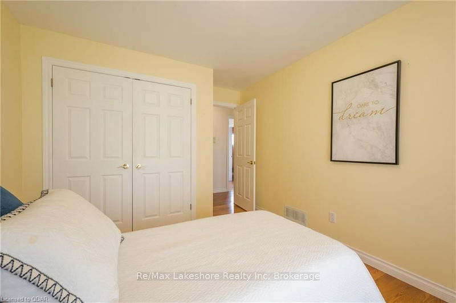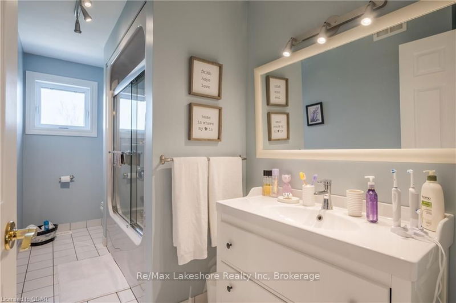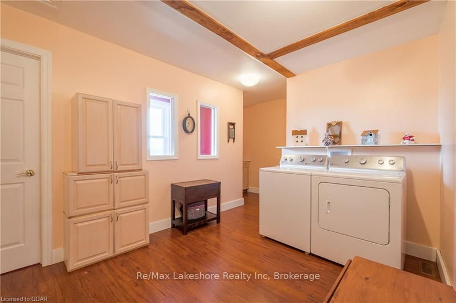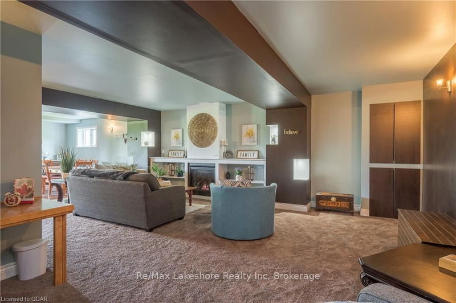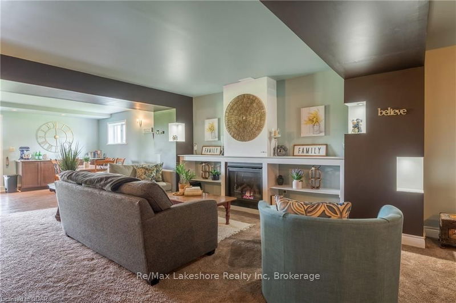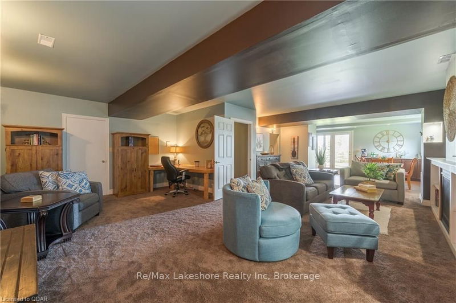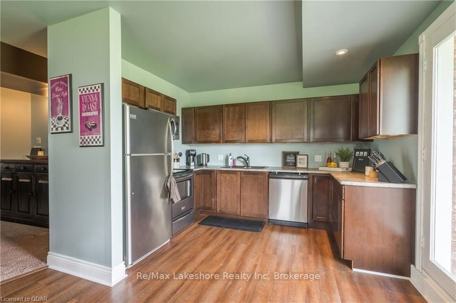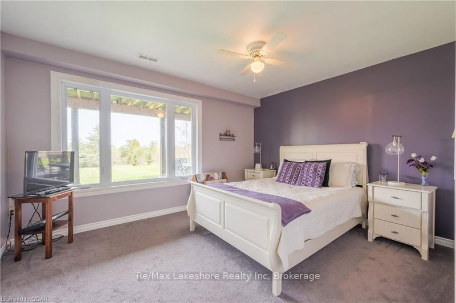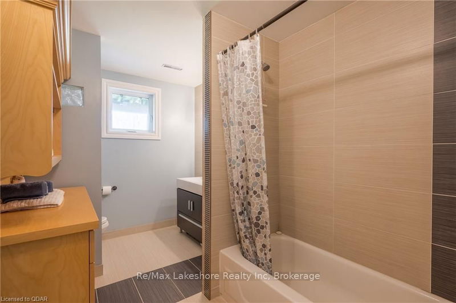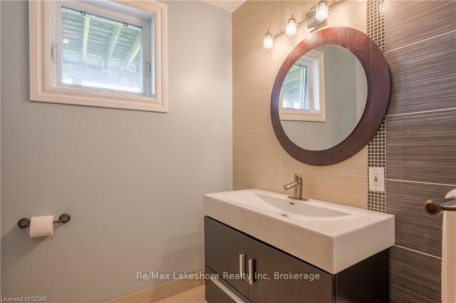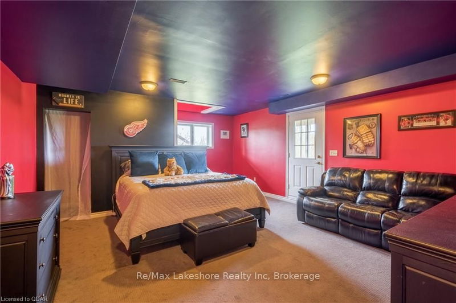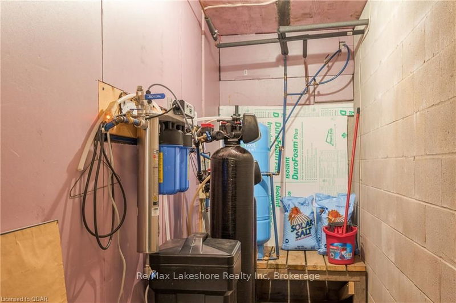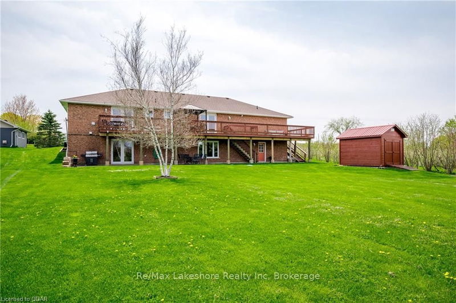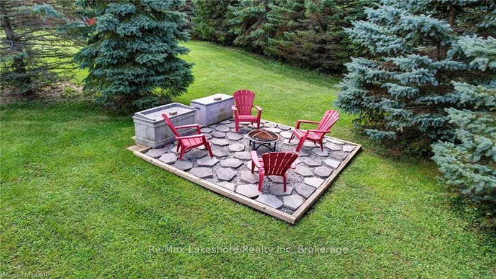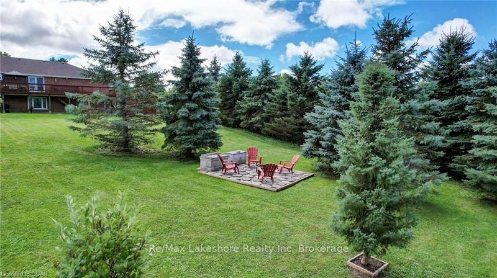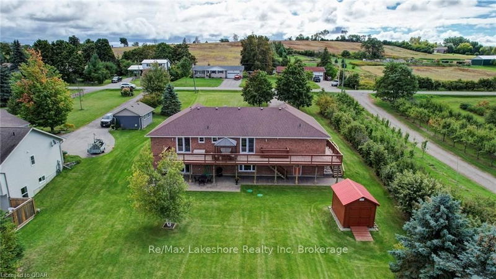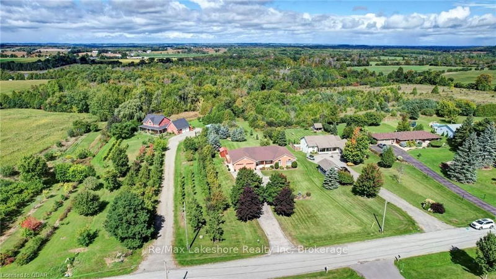Custom Built 5 Bed, 3 Bath Bungalow Set On A Picturesque Rural Lot. This Home Features Over 3900 Sqft Of Finished Space With Walk-Outs From Both Upper & Lower Levels To Deck Overlooking The Countryside. The Main Floor Features An Impressive Foyer Entrance, Living, Dining, Large Kitchen W/Walk-Out, Master Suite W/Walk-Out To Deck, Huge Walk-In Closet & 4 Pc En-Suite, Laundry On Main Level, Two Additional Bedrooms & Another 4 Pc Bath. The Basement Is Fully Finished With A Large Living Space Featuring Built-Ins & Gas Fireplace, 2nd Kitchen, Making For A Perfect In-Law Suite, Walk-Out To A Lower Patio Space, 4 Pc Bath, Two Bedrooms & A Rec/Games/Theatre Room. This Home Offers Plenty Of Space For Entertaining Both Indoors Or On One Of The Many Outdoor Living Spaces. The Lot Features A Paved Driveway, Perfectly Manicured Yard & Gardens, Garden Shed, Mature Trees And Private Firepit Area With Seating. This Rural Property Is Serviced By Natural Gas, Saving On High Cost Of Propane. 15 Mins N. T
Property Features
- Date Listed: Tuesday, May 09, 2023
- Virtual Tour: View Virtual Tour for 40 Second Line
- City: Otonabee-South Monaghan
- Major Intersection: Cty Rd 28 & Second Line
- Full Address: 40 Second Line, Otonabee-South Monaghan, K0L 1B0, Ontario, Canada
- Listing Brokerage: Re/Max Lakeshore Realty Inc, Brokerage - Disclaimer: The information contained in this listing has not been verified by Re/Max Lakeshore Realty Inc, Brokerage and should be verified by the buyer.

