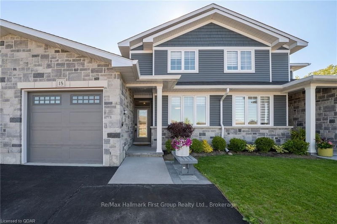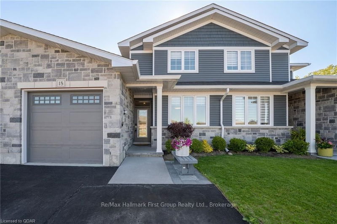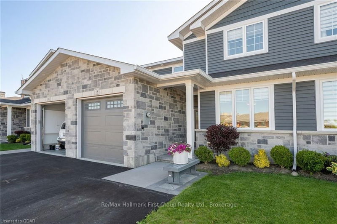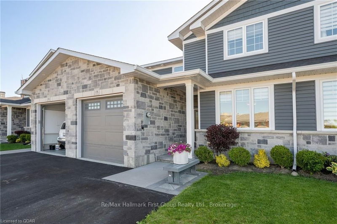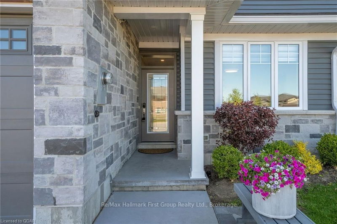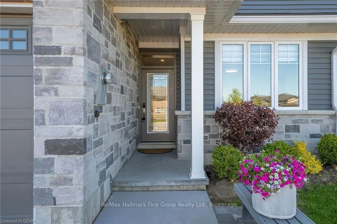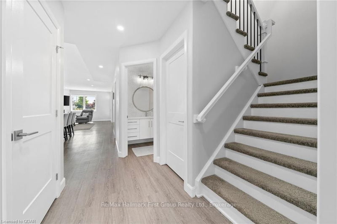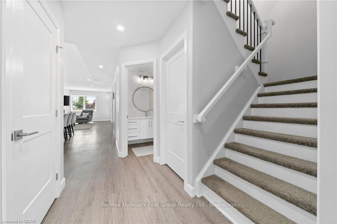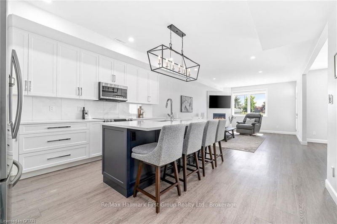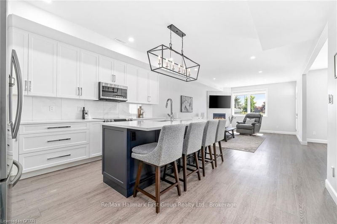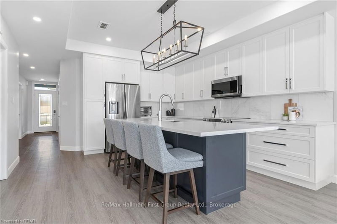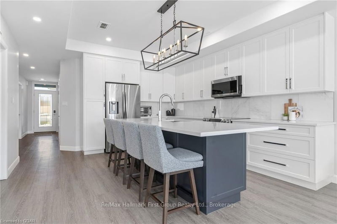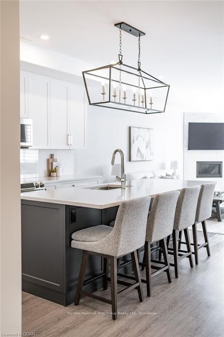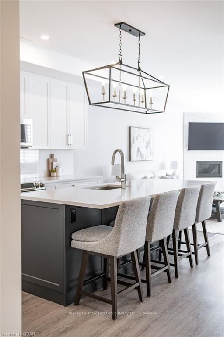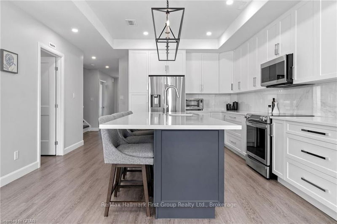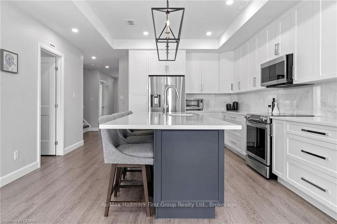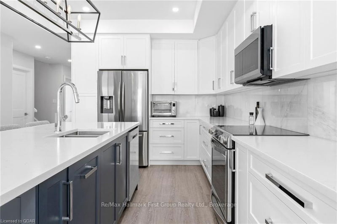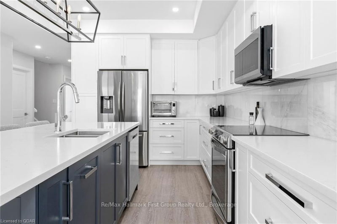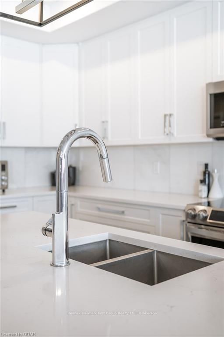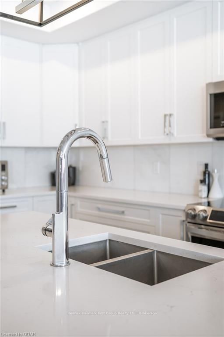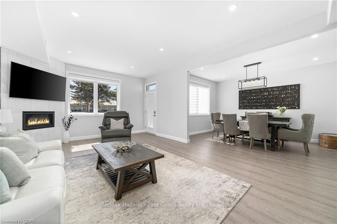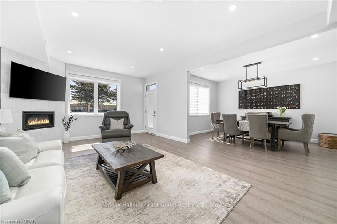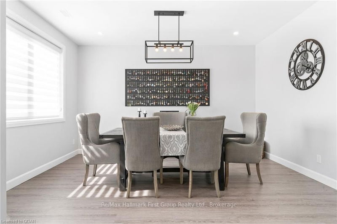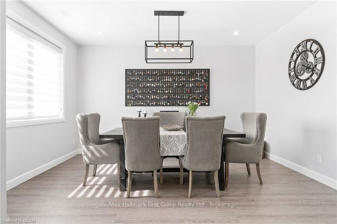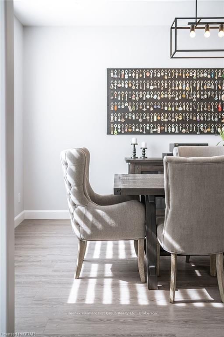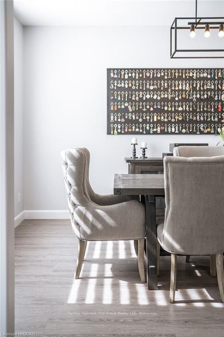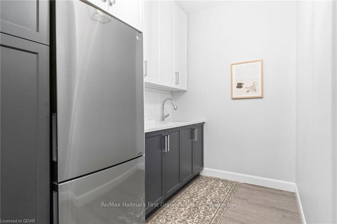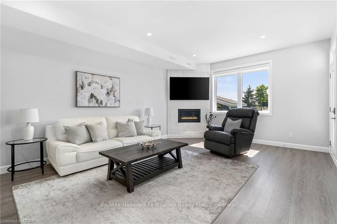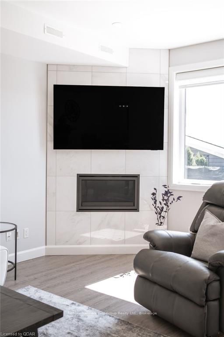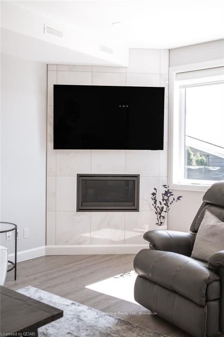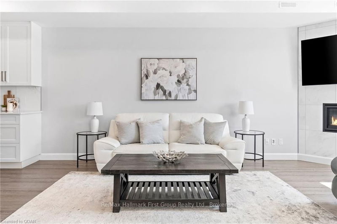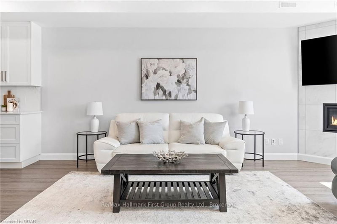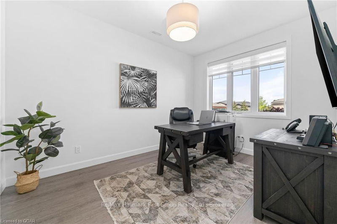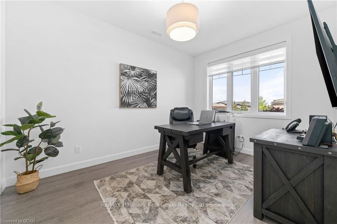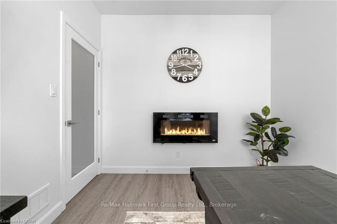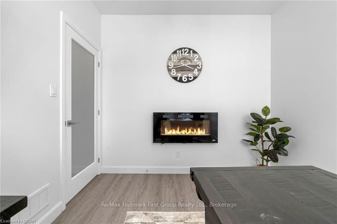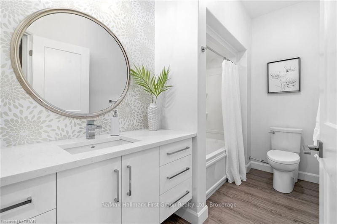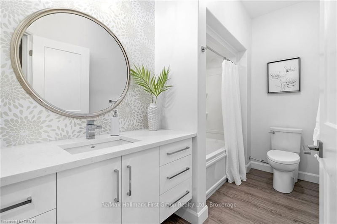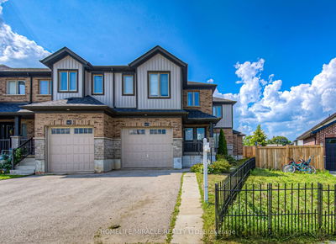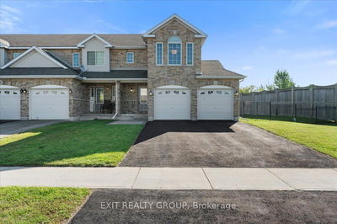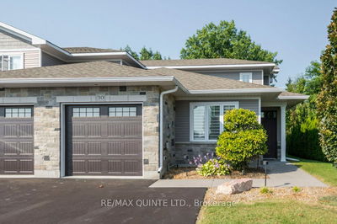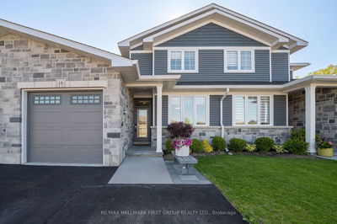Stunning -- this larger than it looks 3 or 4 bed, 3 bath, 2377 sqft (approx.) freehold townhouse built by Stinson in a desirable Belleville neighbourhood. From the wide, paved drive to the single car garage, landscaped + fenced yard, 9ft ceilings & an array of luxurious features, this property is sure to exceed your expectations. The open-concept layout seamlessly combines style and functionality, creating an inviting atmosphere for both entertaining and everyday living. Whether it is the expansive kitchen with custom cabinetry that extends to the ceiling, under mount lighting, quartz countertops, a large centre island & top-of-the-line built-in appliances or the separate Butler's Pantry with incredible storage space and secondary fridge, prepare to be impressed. From the kitchen, you overlook the spacious formal dining room & large main floor living room with access to the backyard, a built-in gas fireplace & stunning natural light which creates an airy ambiance enhancing the appeal o
Property Features
- Date Listed: Friday, May 26, 2023
- City: Belleville
- Major Intersection: Bridge St. W
- Kitchen: Main
- Living Room: Main
- Listing Brokerage: Re/Max Hallmark First Group Realty Ltd., Brokerage - Disclaimer: The information contained in this listing has not been verified by Re/Max Hallmark First Group Realty Ltd., Brokerage and should be verified by the buyer.

