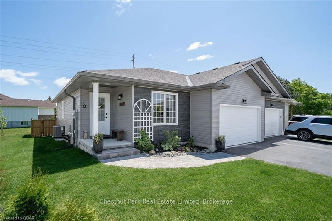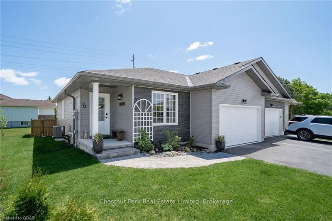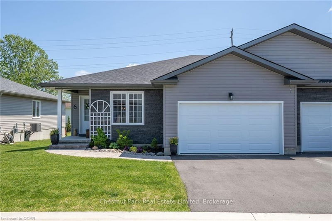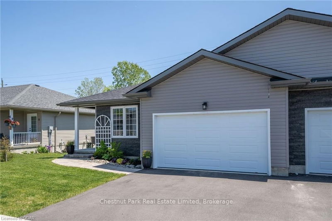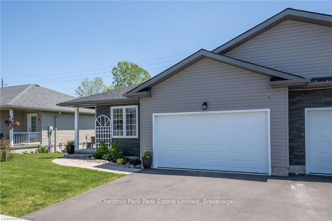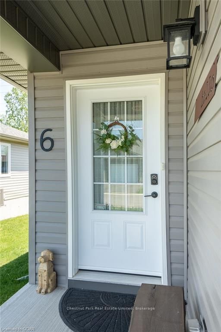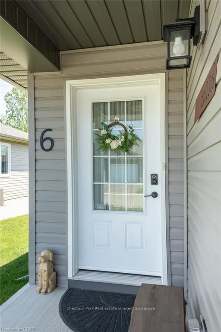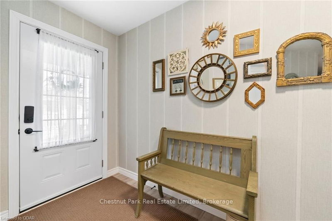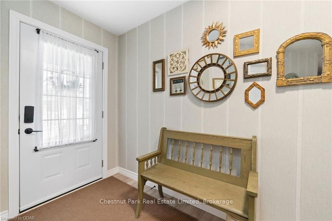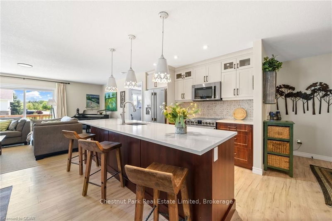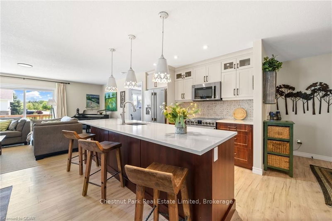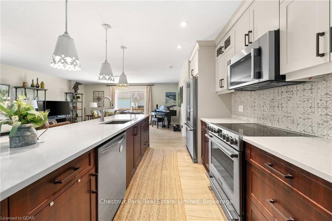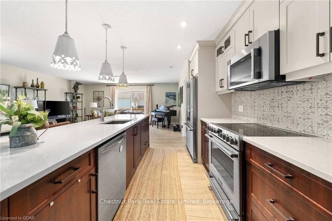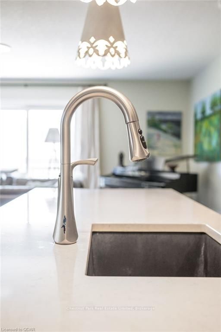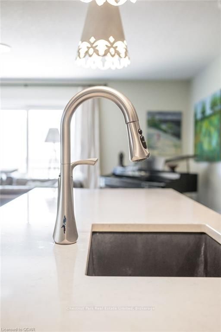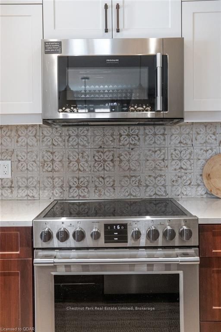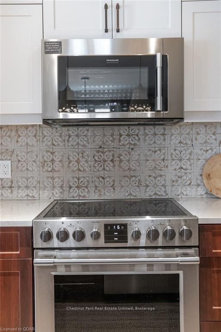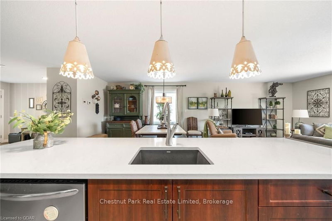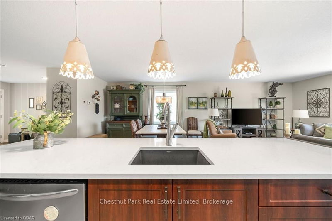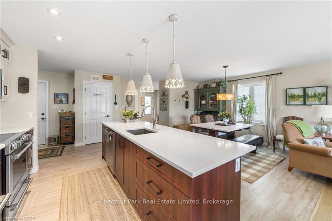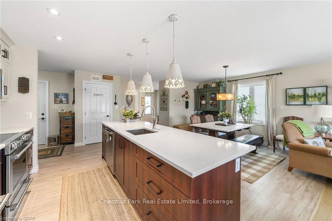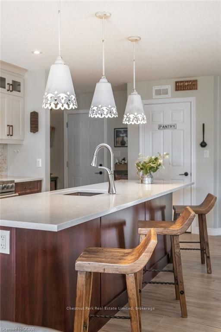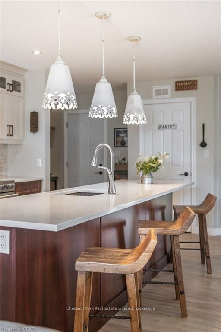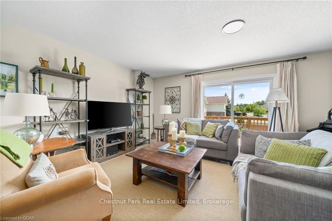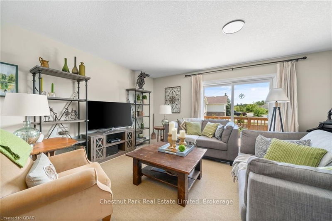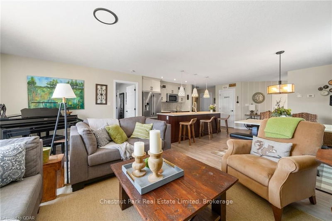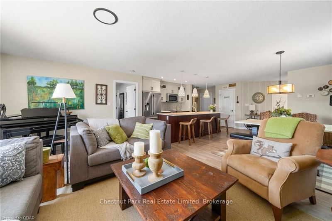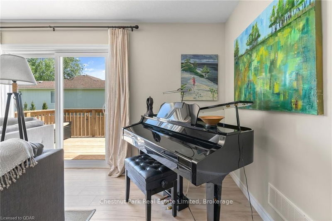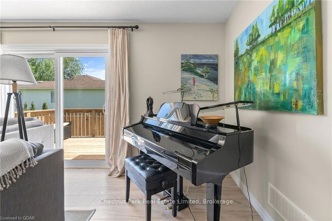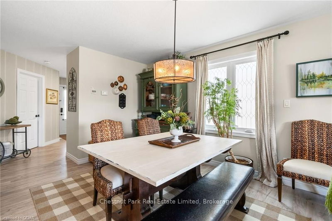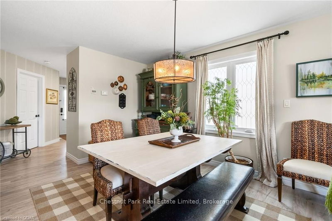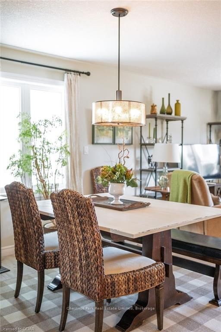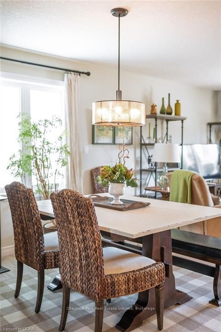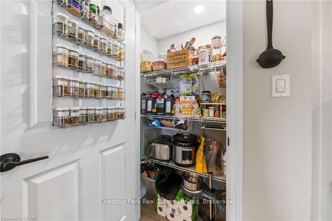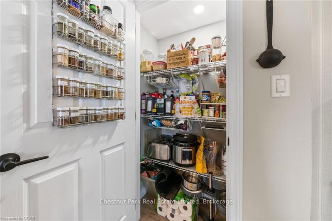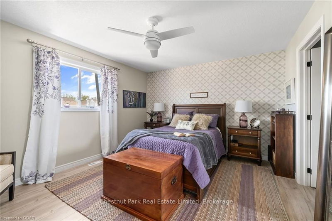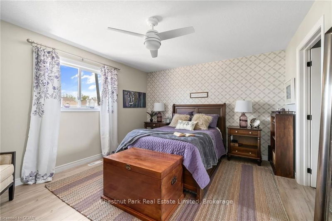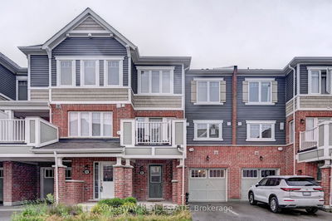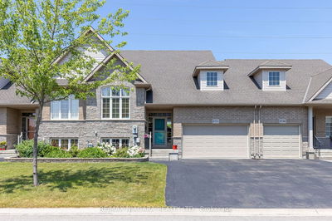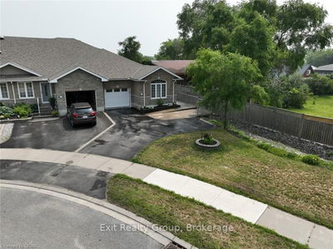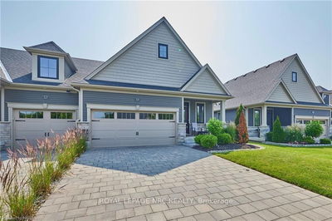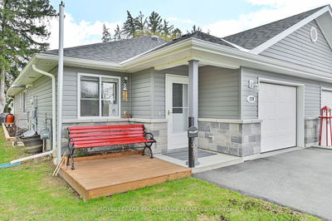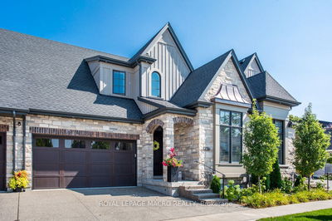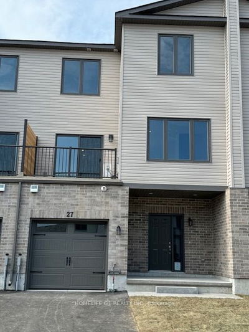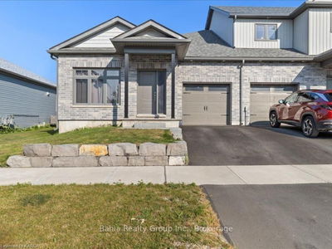A highly desirable end unit on a quiet cul-de-sac just a seven minute walk to Main Street Picton. With construction finished in 2020 you can enjoy all the perks of a new home while being surrounded by an established community. With over 1300 square feet of finished living space this two bedroom two bathroom is move in ready. The kitchen is a delight with a large centre island, new stainless steel appliances, stylish backsplash, large pantry and plenty of storage. the open concept dining and living room areas make this space perfect for those looking downsize or a new family looking for their beginning in a welcoming community. The front bedroom can be used as an office, hobby or a tv room. The large primary bedroom adjoins a walk through closet into a convenient ensuite. The basement is where you'll find the laundry and with the additional egress window is ready for the new owner to finish it to their own vision.
Property Features
- Date Listed: Tuesday, May 30, 2023
- Virtual Tour: View Virtual Tour for 6 Abbott Lane
- City: Prince Edward County
- Major Intersection: Jasper
- Full Address: 6 Abbott Lane, Prince Edward County, K0K 2T0, Ontario, Canada
- Kitchen: Main
- Living Room: Main
- Listing Brokerage: Chestnut Park Real Estate Limited, Brokerage - Disclaimer: The information contained in this listing has not been verified by Chestnut Park Real Estate Limited, Brokerage and should be verified by the buyer.

