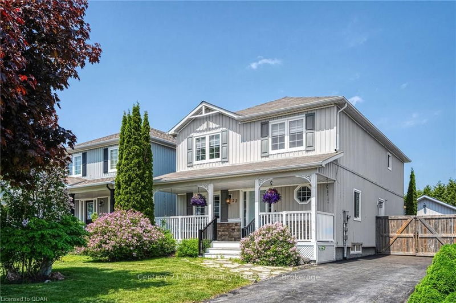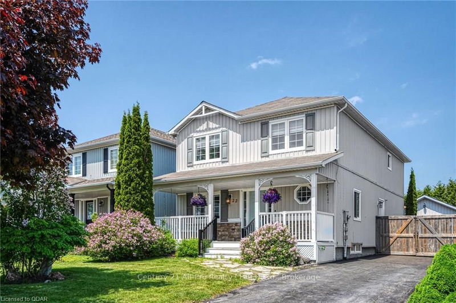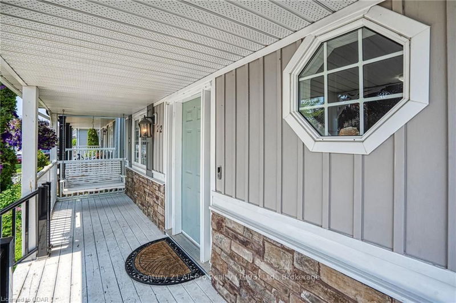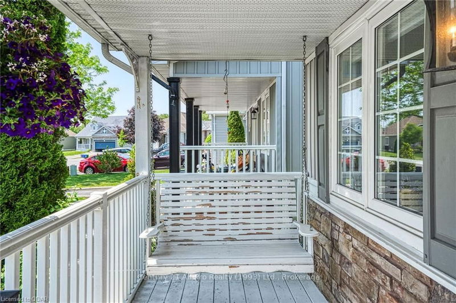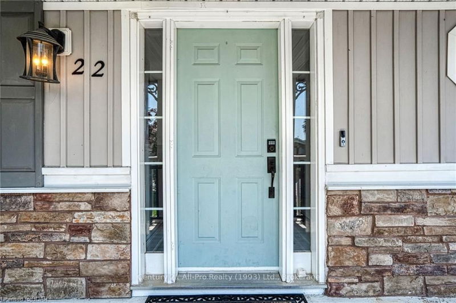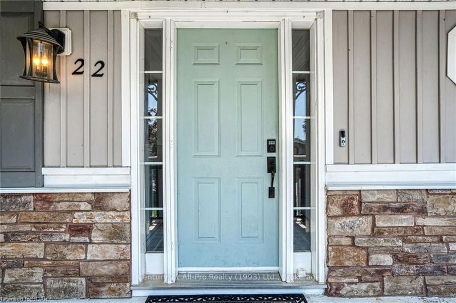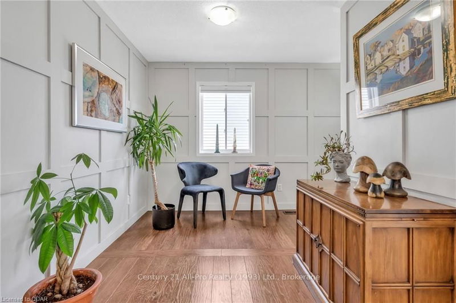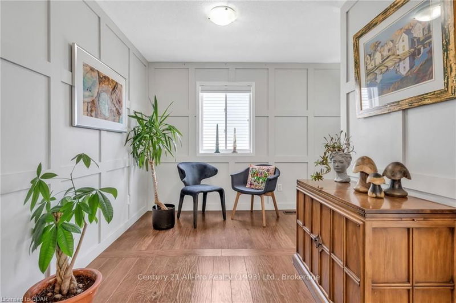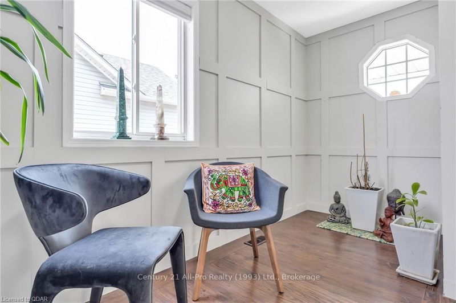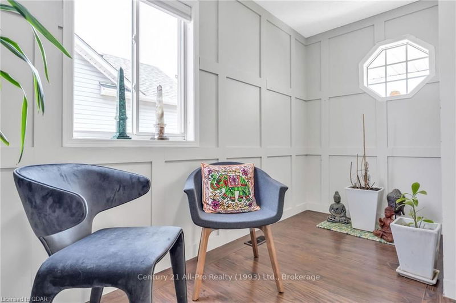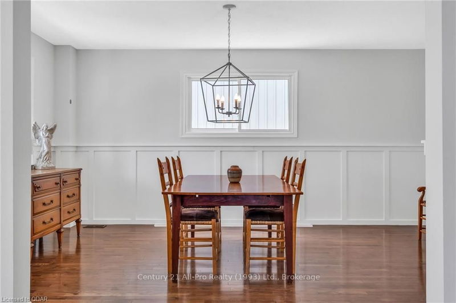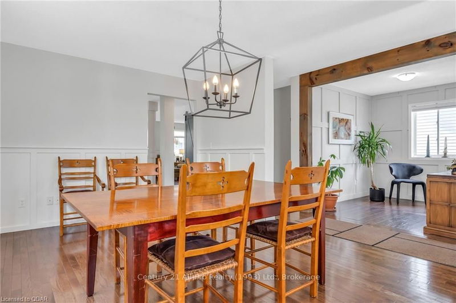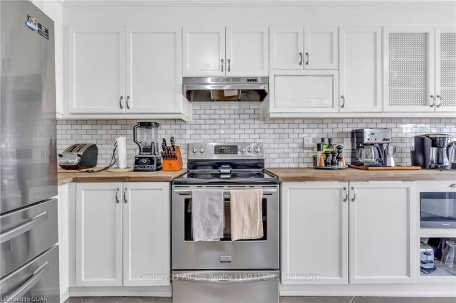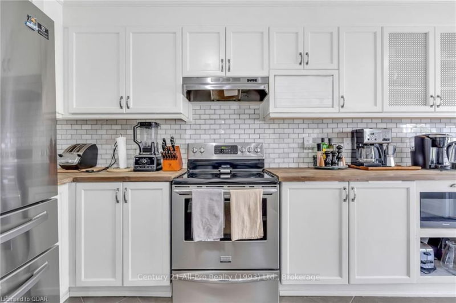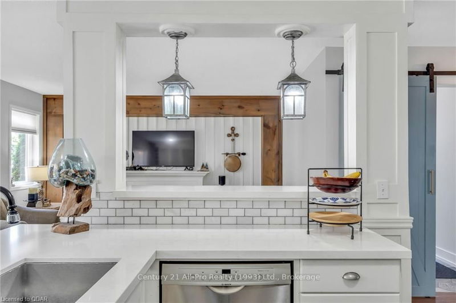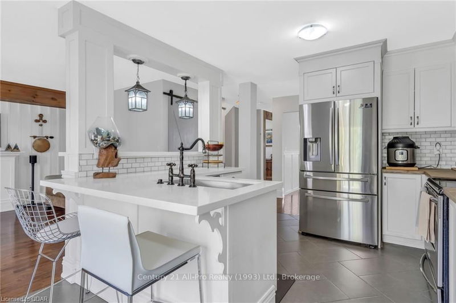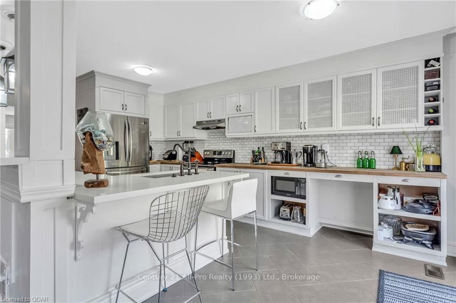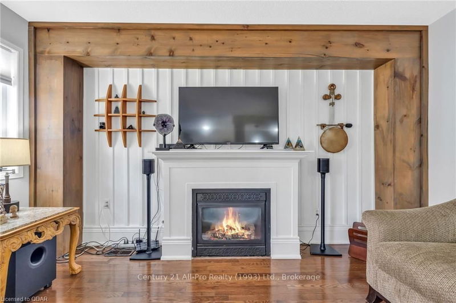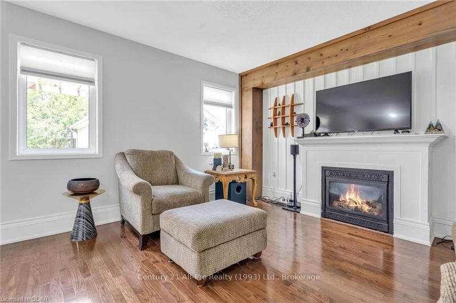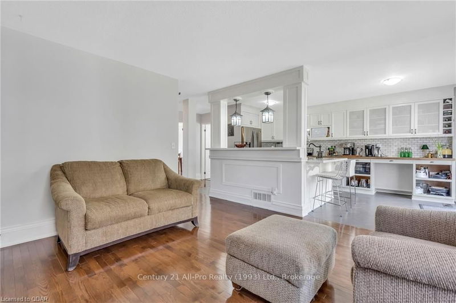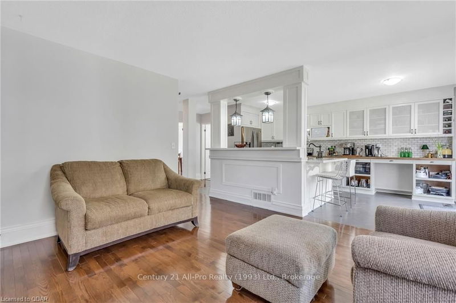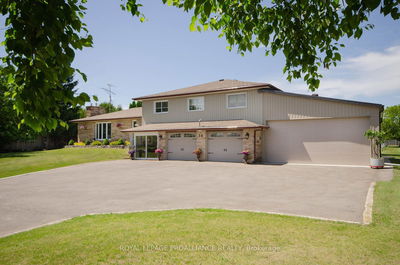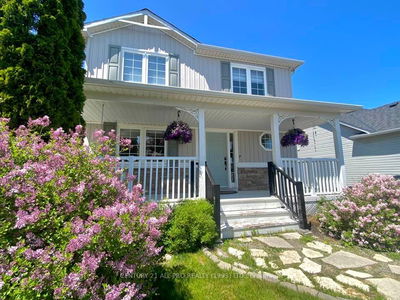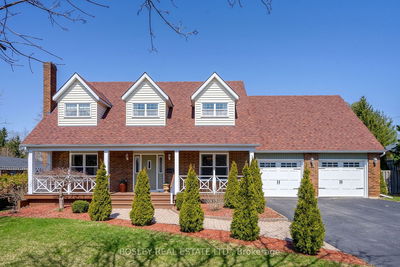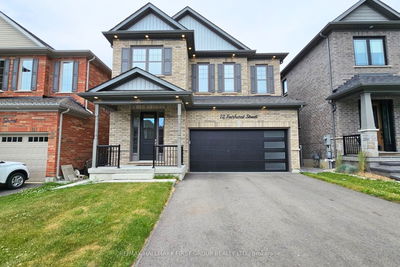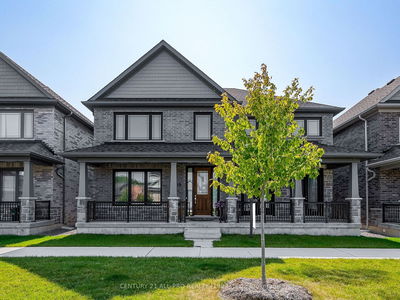Enchanting Curb Appeal & A Well-Designed Home in An Established Neighbourhood is enough for a growing family or those who enjoy guests. Close To Shopping, Golfing & Convenient For Commuters. Mature Landscape & Decorative-Trimmed Front Verandah, Complete W/ A Swing, Welcomes You Home. A Modern Interior Decor Blends W/ Character Accents, Quality Upgrades & A Super Layout. Kitchen W/ Quartz Counters, Breakfast Bar & Glass Drs Walks Out To Deck, Pergola & Fenced Private Yard. Open-Concept To Liv Rm W/ Gas Fp. Appreciate The Mn Fl Office & A Formal Dining Room Both W/ Picture Frame Molding. Mn Fl 2 Pce Bath + A Lndry Rm W/ Walkout. On The 2nd Floor Rests A Primary Br W/ Ensuite, 3 Guest Brs, Ample Closet Space, A Mn Bath & Hall Linen Closet. Yet There Is More! Enjoy A Fully Finished Ll Featuring A Rec Room + A 5th Br Or Office W/ Fr Drs & A Fun, Mini Rock Climbing Wall + Storage Rms. The Garage Is Secluded Behind A Gate Which Adds More Curb Appeal & Privacy. A Pleasant Lifestyle Awaits In H
Property Features
- Date Listed: Monday, June 05, 2023
- Virtual Tour: View Virtual Tour for 22 Jarvis Drive
- City: Port Hope
- Major Intersection: Rapley St
- Full Address: 22 Jarvis Drive, Port Hope, L1A 4J8, Ontario, Canada
- Living Room: Lower
- Kitchen: Main
- Listing Brokerage: Century 21 All-Pro Realty (1993) Ltd., Brokerage - Disclaimer: The information contained in this listing has not been verified by Century 21 All-Pro Realty (1993) Ltd., Brokerage and should be verified by the buyer.

