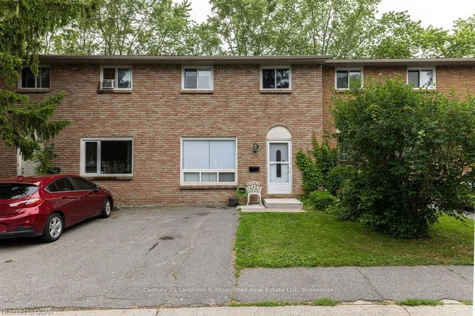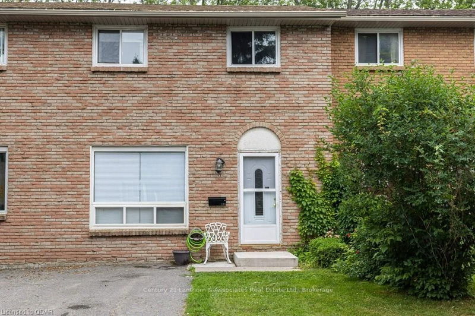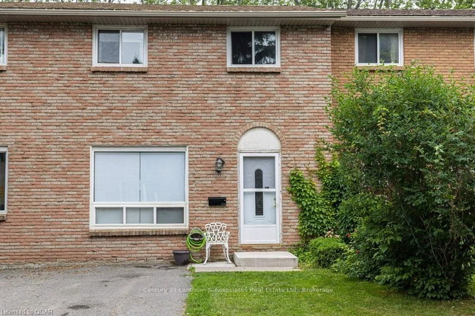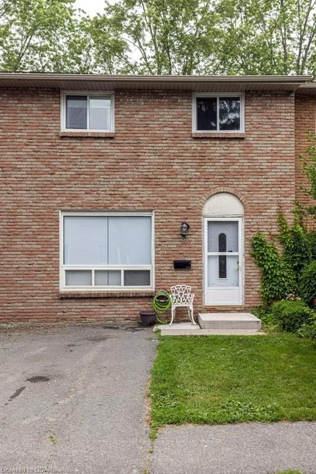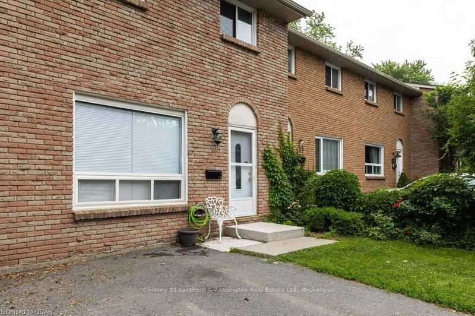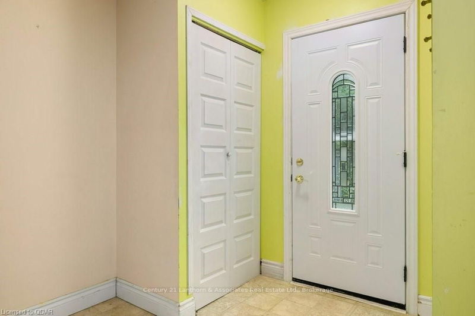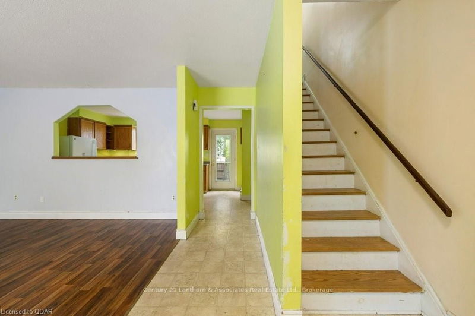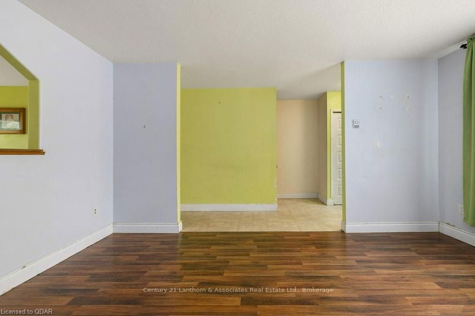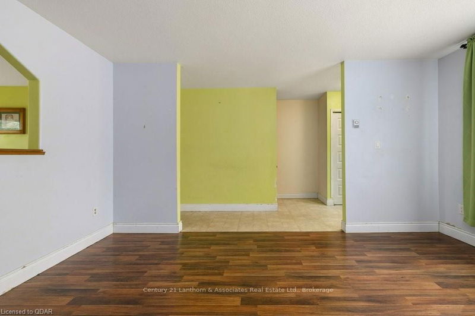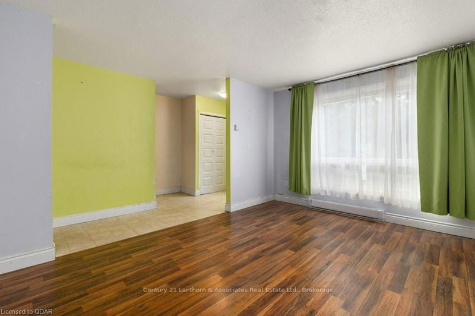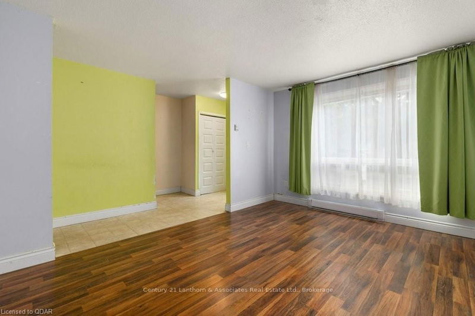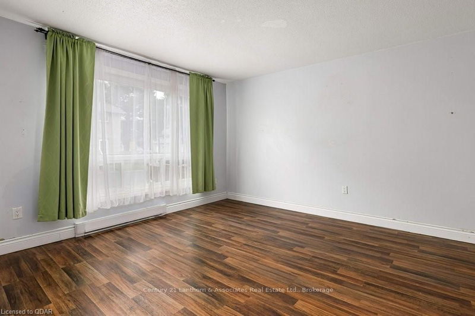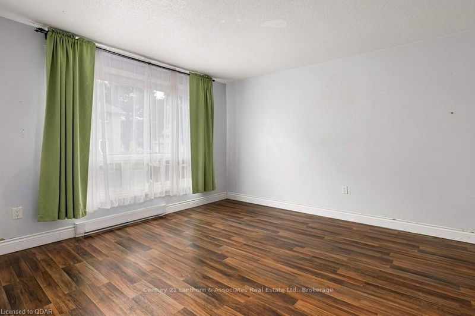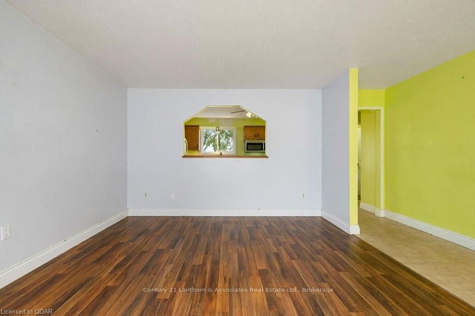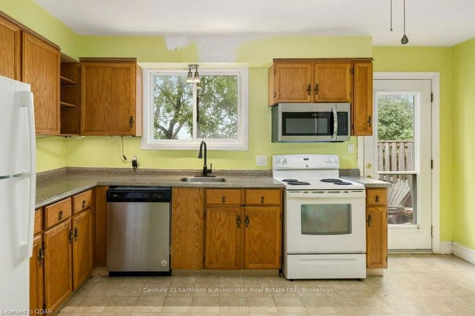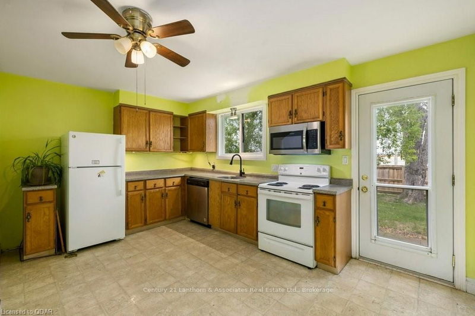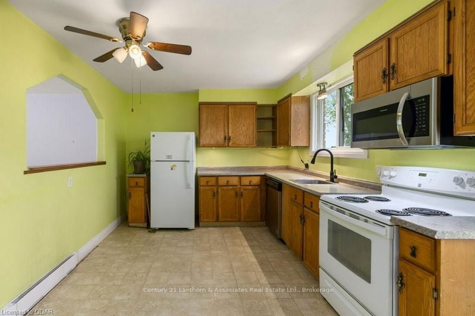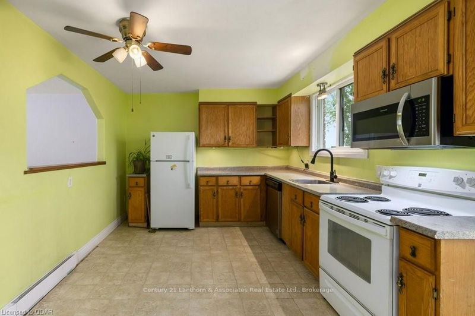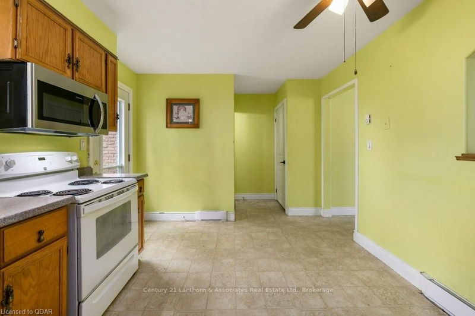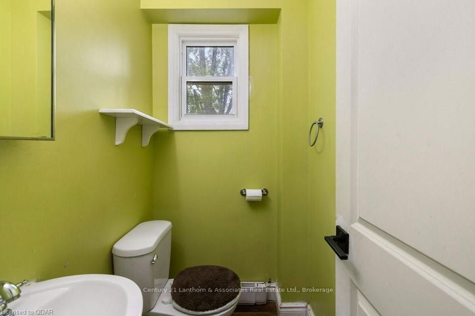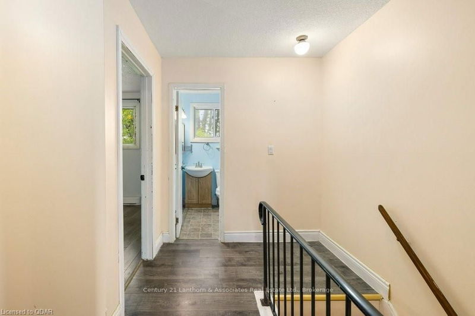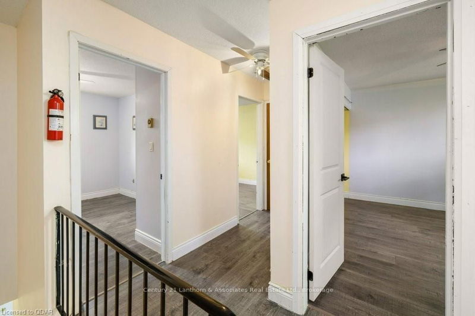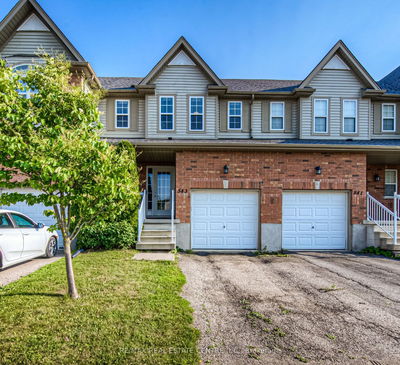Welcome to 136 Rosemund Crescent - a great opportunity for first time home buyers and investors alike. The exterior of this property has beautiful rose bushes and a brand-new front door. The main floor features a spacious living room, eat-in kitchen, half bath, and a walkout to the partially fenced in yard. The second floor has recently installed LVP flooring, a partially updated 4-piece bathroom, a good-sized primary bedroom, and 2 additional bedrooms. Moving to the lower level you'll find a partially finished basement complete with laundry and a great size rec room. The central Kingston location is close to shopping, schools, parks, public transit, and only a few minutes drive to the 401. There is a single parking spot in the front of the unit and visitor parking close by. This home provides the perfect opportunity for a buyer to add their own personal touches while also creating long term value.
Property Features
- Date Listed: Wednesday, July 05, 2023
- Virtual Tour: View Virtual Tour for 136 ROSEMUND Crescent
- City: Kingston
- Major Intersection: Aberfoyle Road
- Full Address: 136 ROSEMUND Crescent, Kingston, K7M 6Z1, Ontario, Canada
- Kitchen: Main
- Living Room: Main
- Listing Brokerage: Century 21 Lanthorn & Associates Real Estate Ltd., Brokerage - Disclaimer: The information contained in this listing has not been verified by Century 21 Lanthorn & Associates Real Estate Ltd., Brokerage and should be verified by the buyer.


