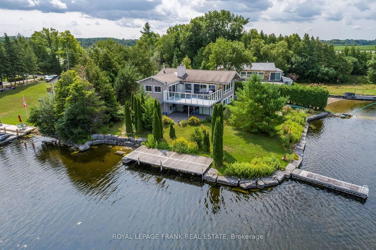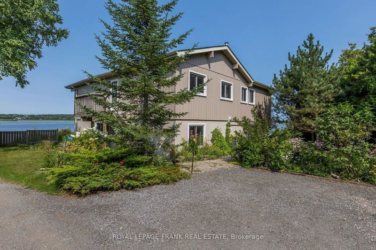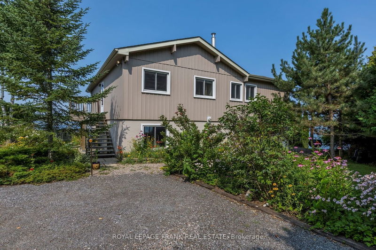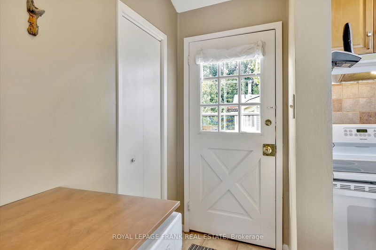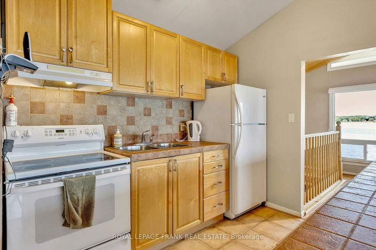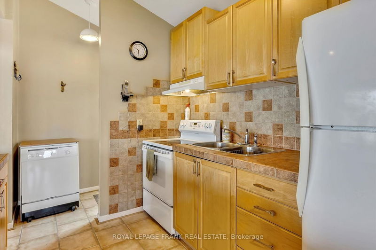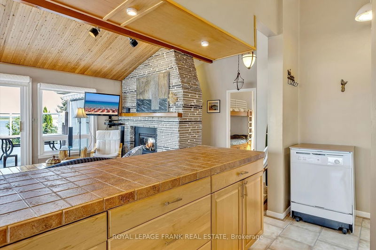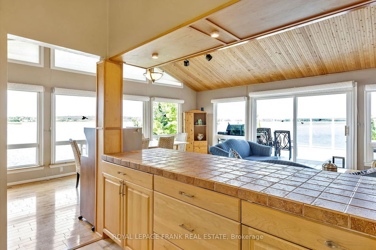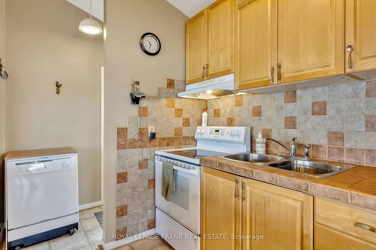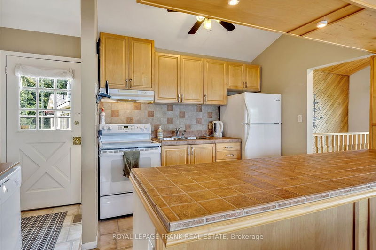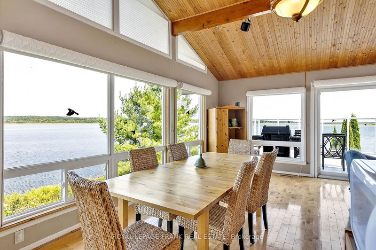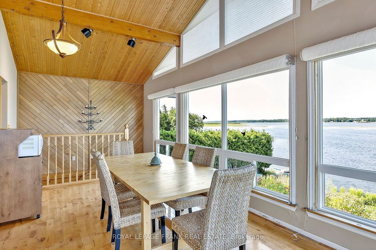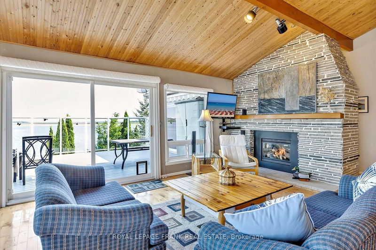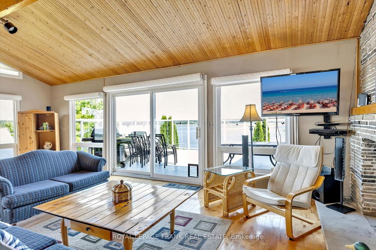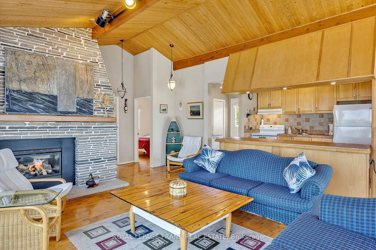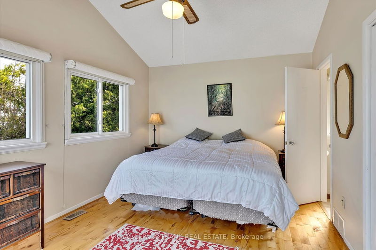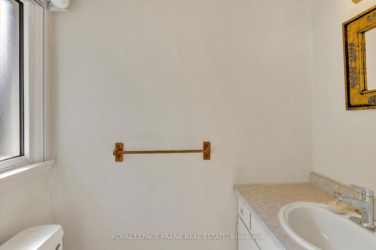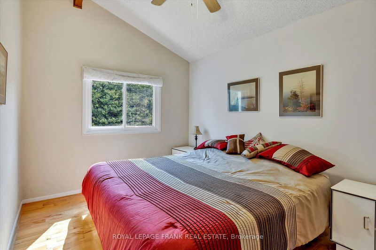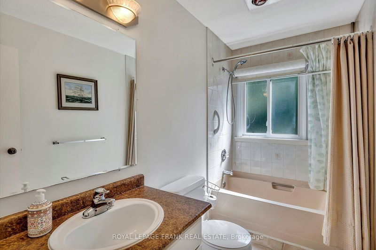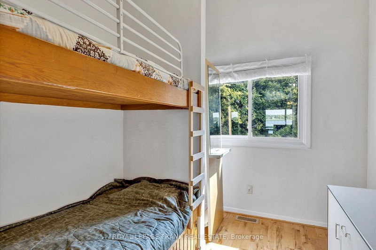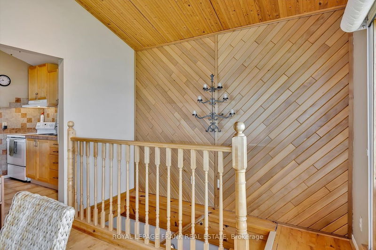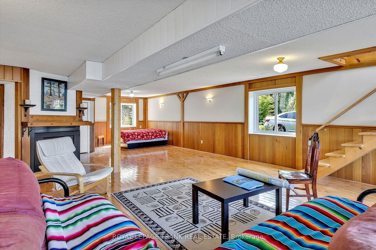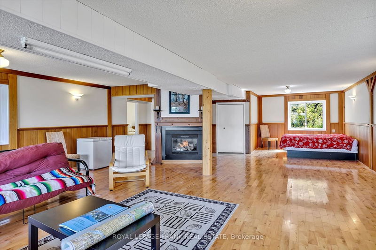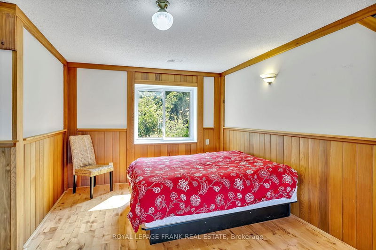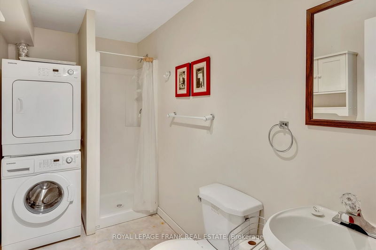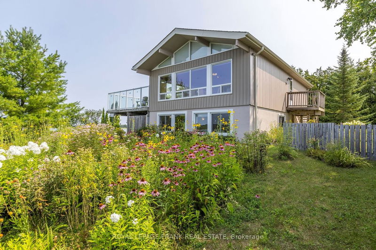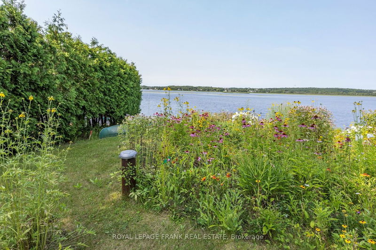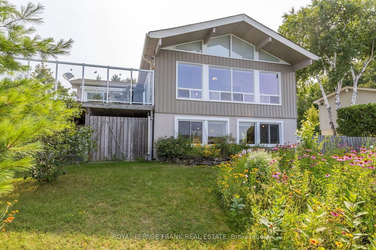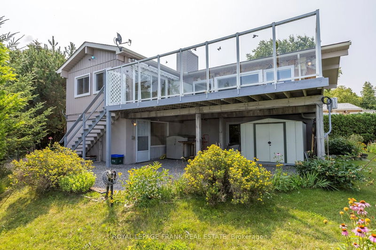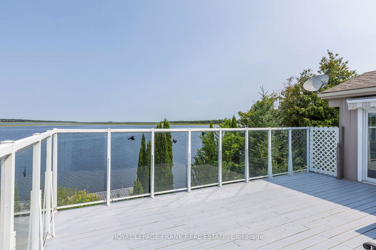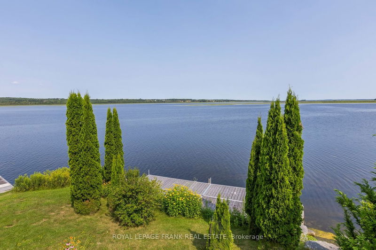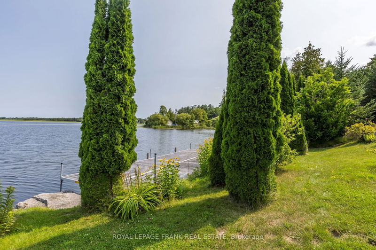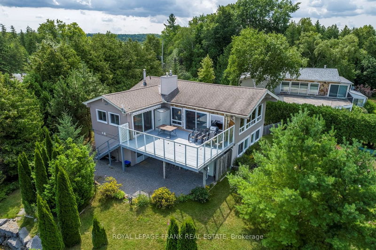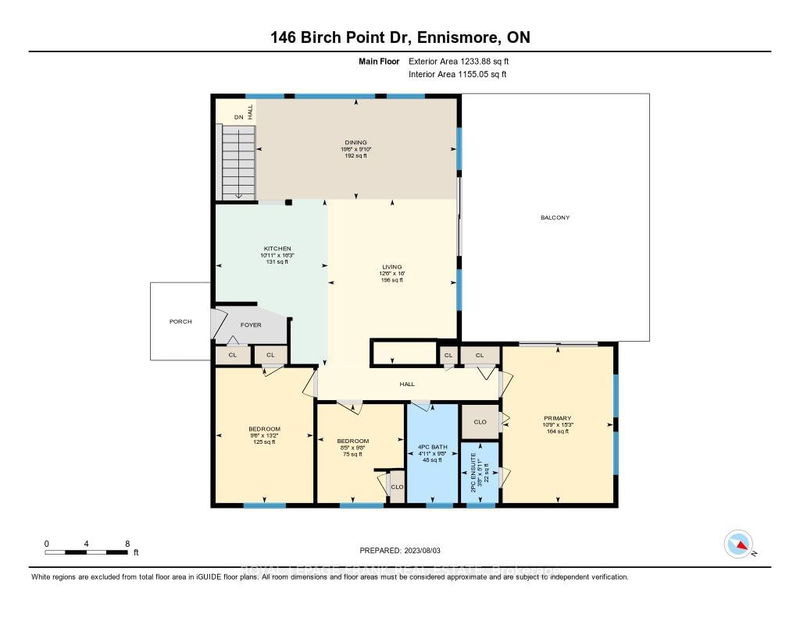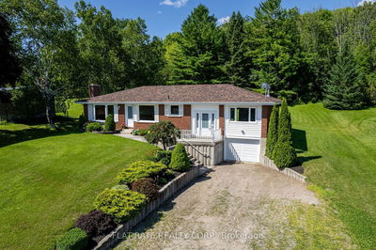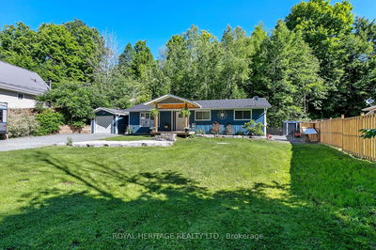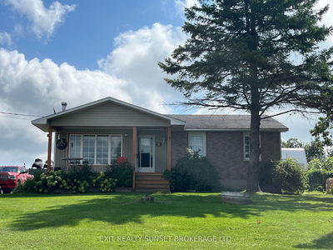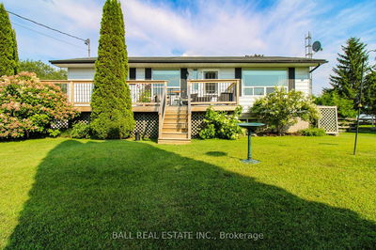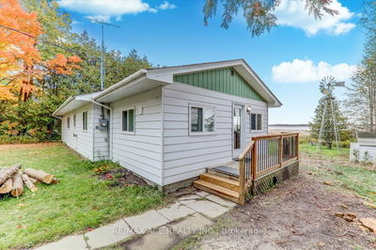Panoramic view of Pigeon Lake on the Trent Severn Waterway. This beautiful 4 season raised bungalow sits proudly on a point with water views from almost every room. 3 bedroom, 2 baths, hardwood floors throughout. Open concept kitchen, living, dining room, with gas fireplace on a wall of stone. Walkout to a massive waterside balcony with unimpeded vision through the glass panels. Lower level family room with a huge wall of windows, and a second gas fireplace. Walkout from the lower level to one of two docks, a swimming dock with a sandbar and a boating dock. Forced air propane furnace and central air conditioning. Armour stone shoreline with incredible wildflower and perennial gardens. Easy access to town for all amenities and only 1.5 hrs from GTA
Property Features
- Date Listed: Friday, August 04, 2023
- Virtual Tour: View Virtual Tour for 146 Birch Point Drive
- City: Smith-Ennismore-Lakefield
- Neighborhood: Rural Smith-Ennismore-Lakefield
- Full Address: 146 Birch Point Drive, Smith-Ennismore-Lakefield, K0L 1T0, Ontario, Canada
- Kitchen: Main
- Living Room: Main
- Listing Brokerage: Royal Lepage Frank Real Estate - Disclaimer: The information contained in this listing has not been verified by Royal Lepage Frank Real Estate and should be verified by the buyer.

