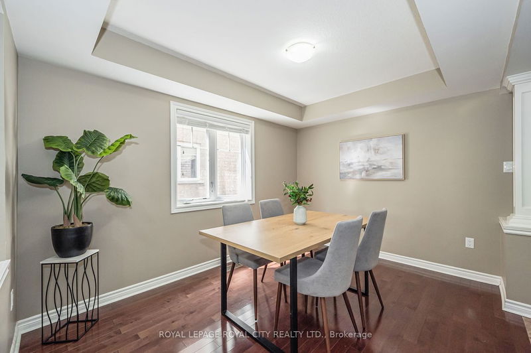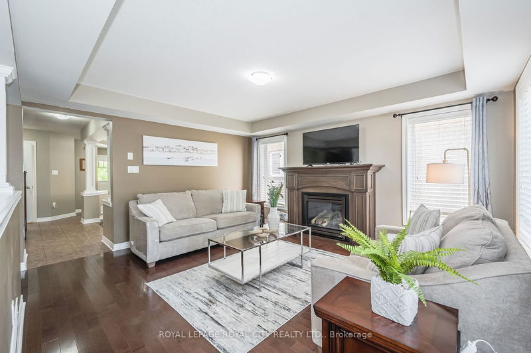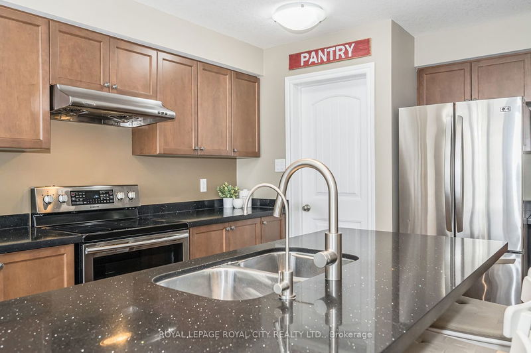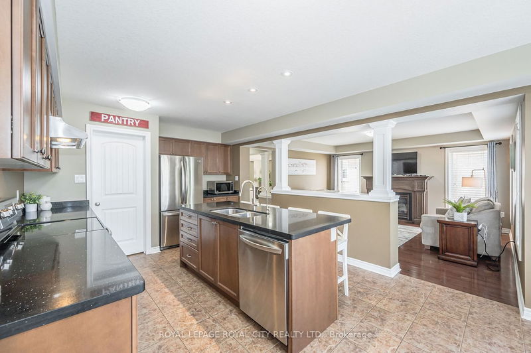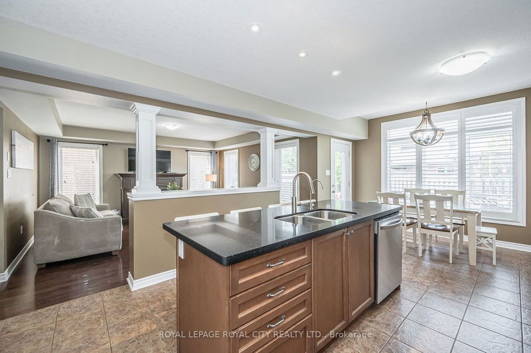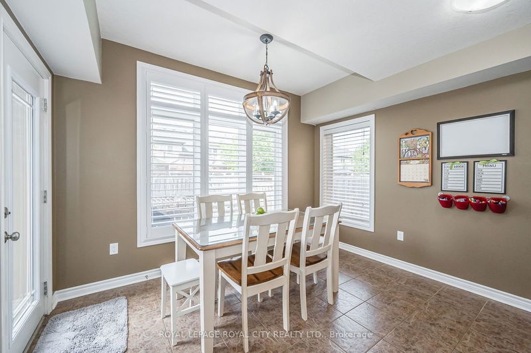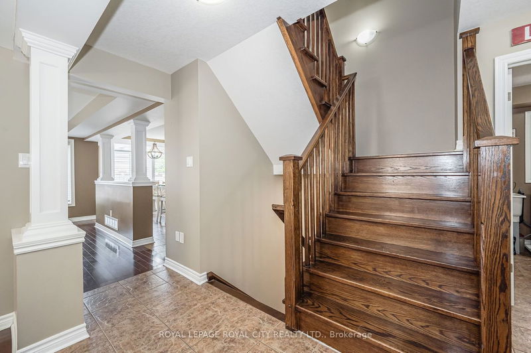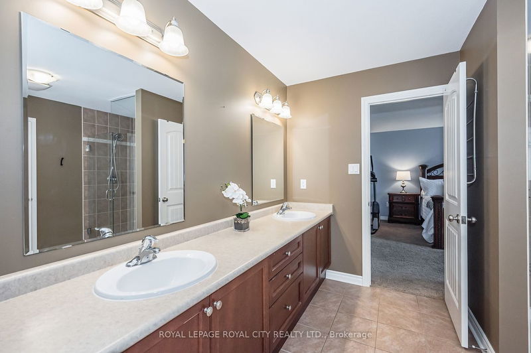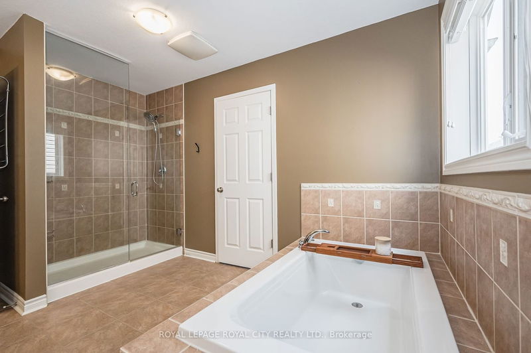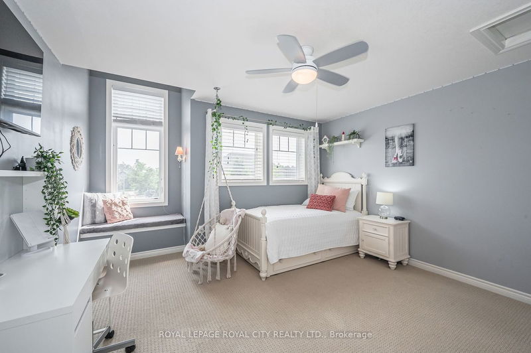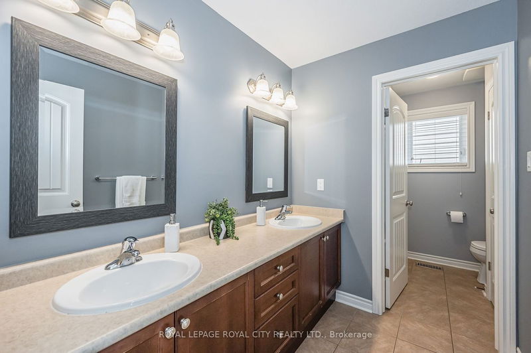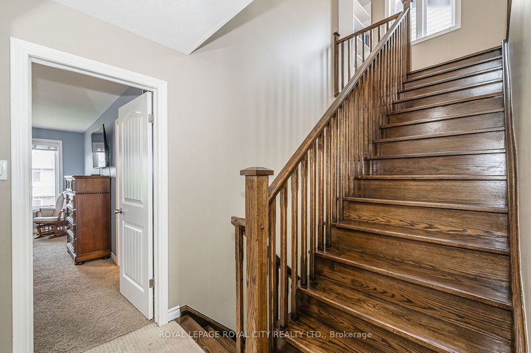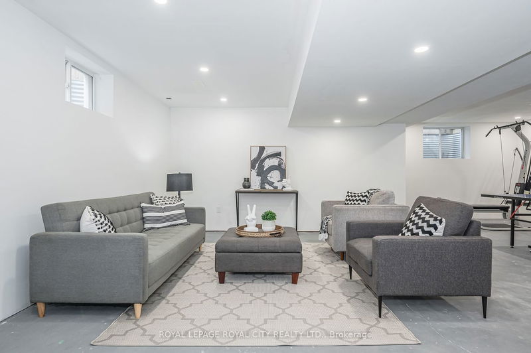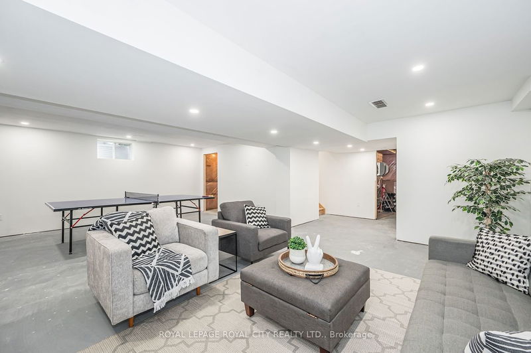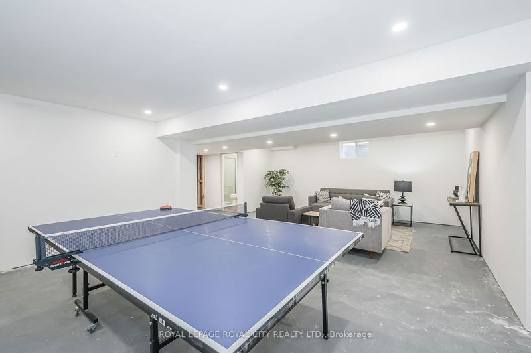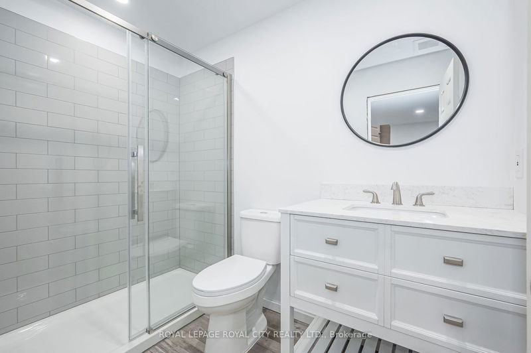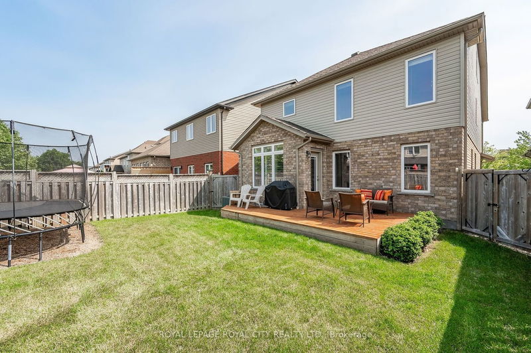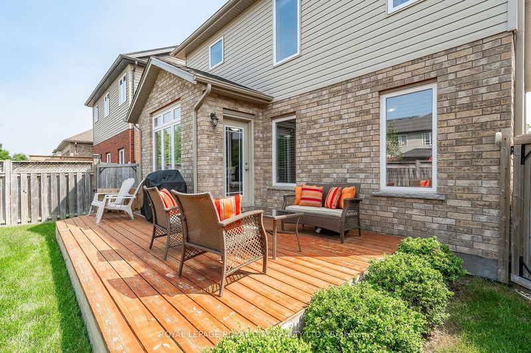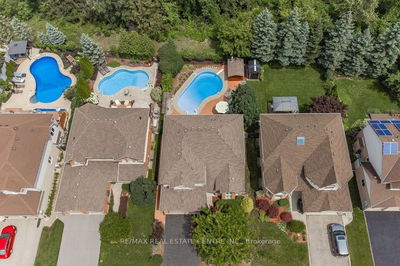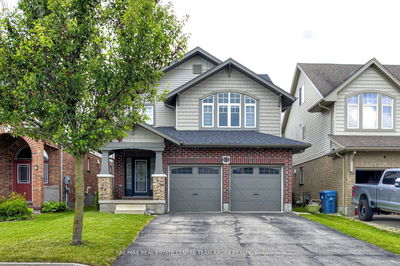Welcome to 280 Colonial where function and space have been carefully considered. With over 3500 square feet of amazing living space. Work, study, play and live in this amazing Westminster Woods craftsman-style home. The main floor offers a separate dining room that could be used as an office or second living room. This design allows for easy flow and a great space for entertaining guests or spending quality time with family. The kitchen features quartz countertops and a fantastic pantry. Upstairs, you will find the primary bedroom is a serene retreat, complete with a walk-in closet and a luxurious ensuite bathroom. Three additional bedrooms provide plenty of space for a growing family or can be utilized as home offices or guest rooms. A second full bathroom serves the upper level, offering convenience and comfort. The large third floor is currently set up as a family room with a built-in projection system. It could be another primary bedroom, a workspace or another bedroom.
Property Features
- Date Listed: Tuesday, August 15, 2023
- Virtual Tour: View Virtual Tour for 280 Colonial Drive
- City: Guelph
- Neighborhood: Pine Ridge
- Major Intersection: Victoria Rd. S. & Clair Rd. E.
- Full Address: 280 Colonial Drive, Guelph, N1L 0G4, Ontario, Canada
- Kitchen: Main
- Living Room: Main
- Family Room: 3rd
- Listing Brokerage: Royal Lepage Royal City Realty Ltd. - Disclaimer: The information contained in this listing has not been verified by Royal Lepage Royal City Realty Ltd. and should be verified by the buyer.





