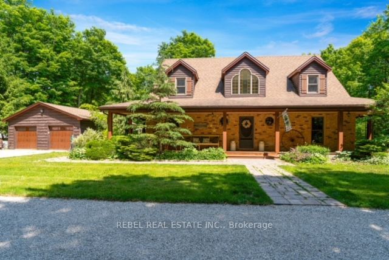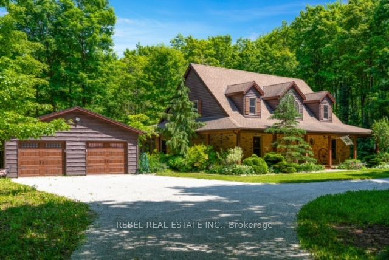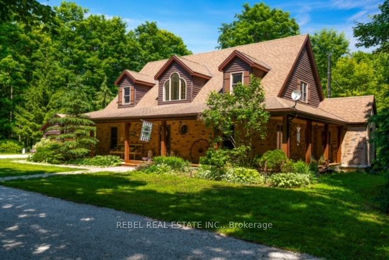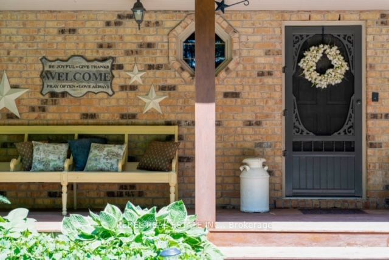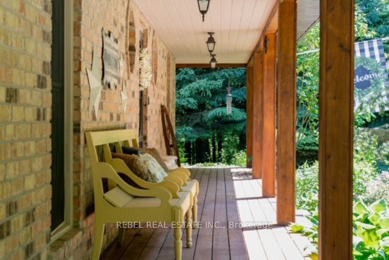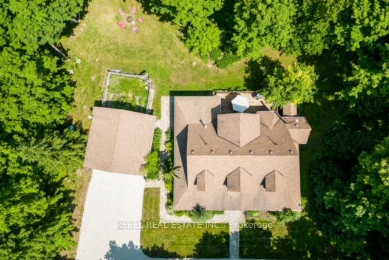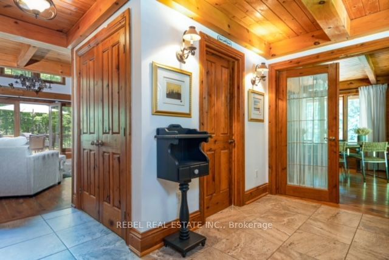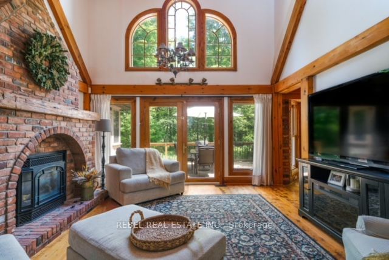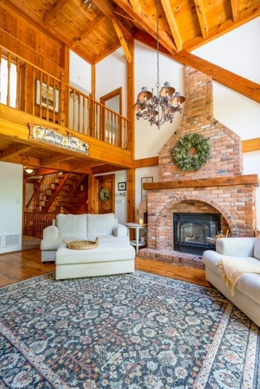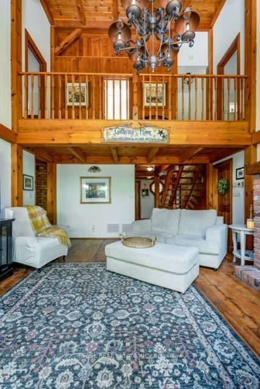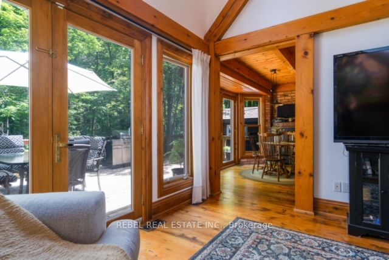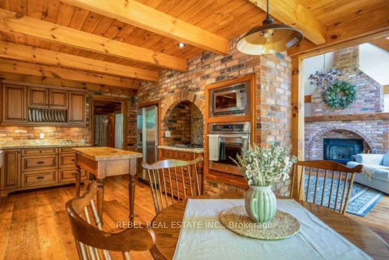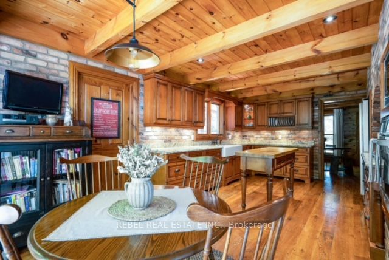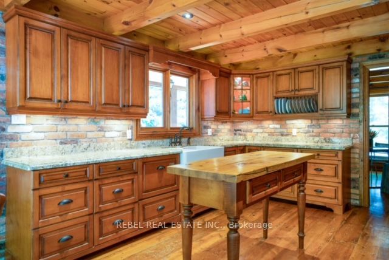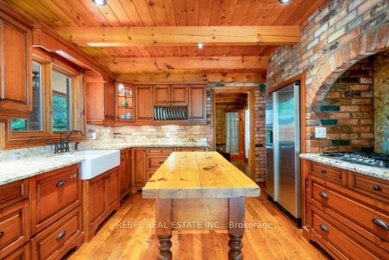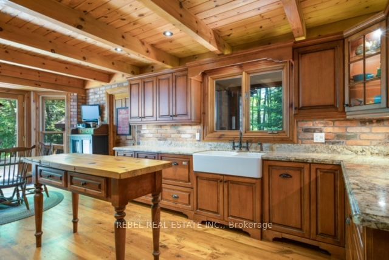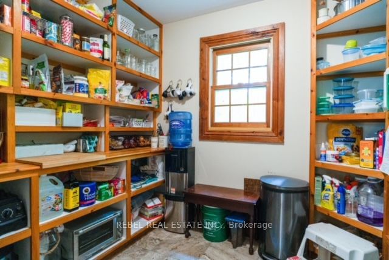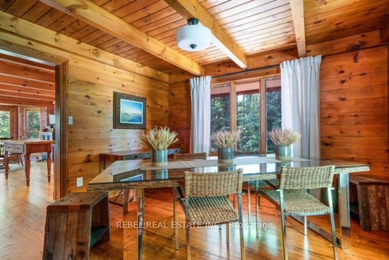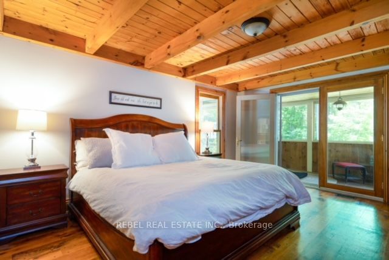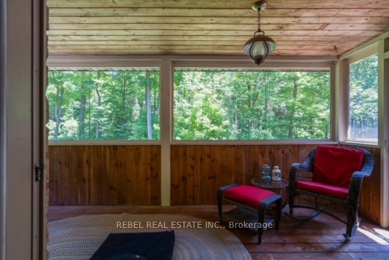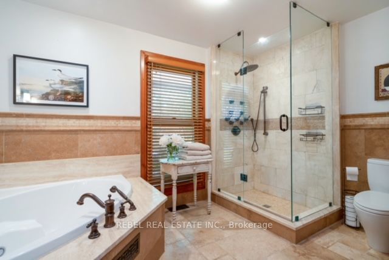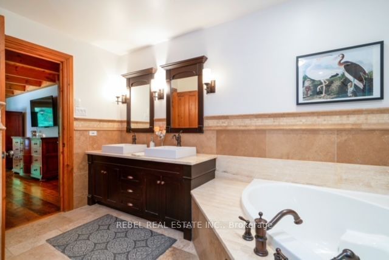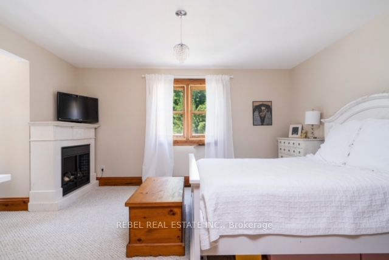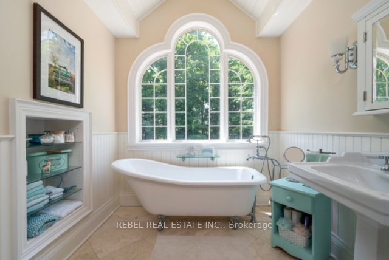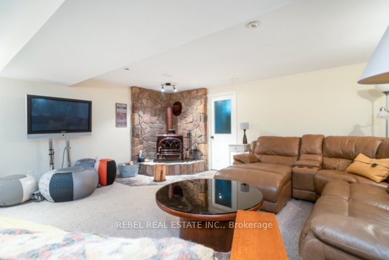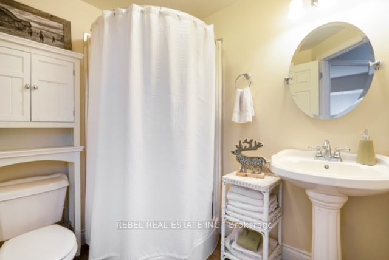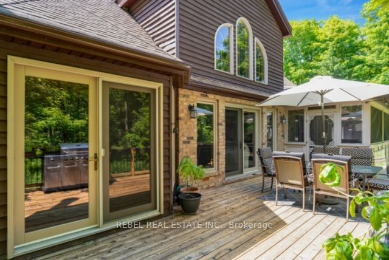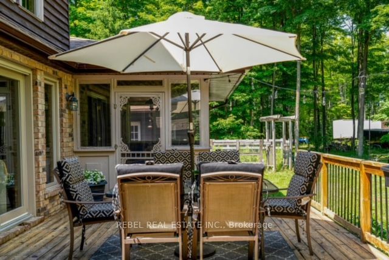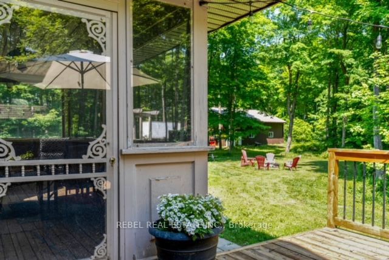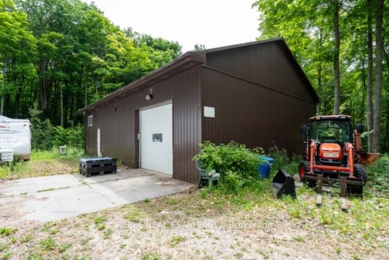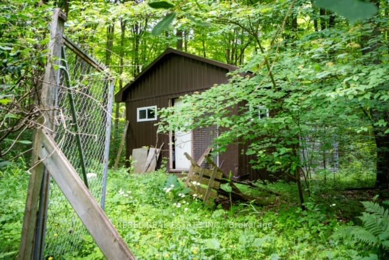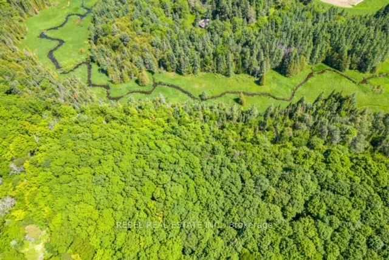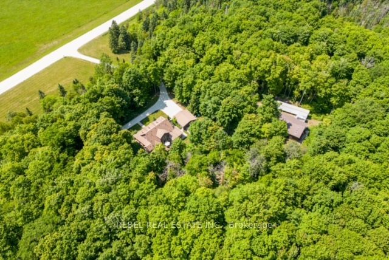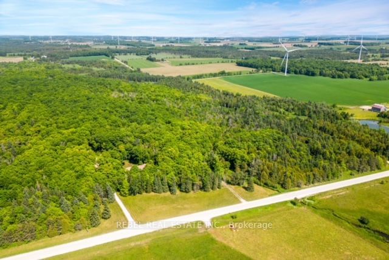"Windy Woods" a tranquil, serene residence situated on 53 lush acres, 75% magnificent sugar bush maple.This executive timber frame bungaloft design feats 3BR, 4Baths & finished walk-up basement.Inviting wrap around covered porch welcomes you at a glance.The floorplan is super functional & ideal for entertaining.Beaming cathedral ceilings in the family rm w/floor to ceiling stone fireplace.Rustic country kitchen for the chef at large w/authentic exposed brick charm.Maple cabinetry, granite countertops, farmhouse sink, pot filler are just some of the many upgrades.Versatile dining rm/home office has picturesque views of the outdoors.Primary bedroom w/5pc ensuite,w/i closet plus garden doors leading to a sunroom.2 great sized bedrooms on upper level both w/large closets.Spacious basement perfect for games/movie nights.Double car garage being used as an art studio.Massive workshop.Both w/ heat & hydro.In addition, a cabin w/chicken coop.A truly one of a kind property not to be missed!
Property Features
- Date Listed: Wednesday, August 16, 2023
- Virtual Tour: View Virtual Tour for 398647 5th Line
- City: Melancthon
- Neighborhood: Rural Melancthon
- Full Address: 398647 5th Line, Melancthon, L9V 1S3, Ontario, Canada
- Family Room: Hardwood Floor, Brick Fireplace, Cathedral Ceiling
- Kitchen: Hardwood Floor, B/I Appliances, Granite Counter
- Listing Brokerage: Rebel Real Estate Inc. - Disclaimer: The information contained in this listing has not been verified by Rebel Real Estate Inc. and should be verified by the buyer.

