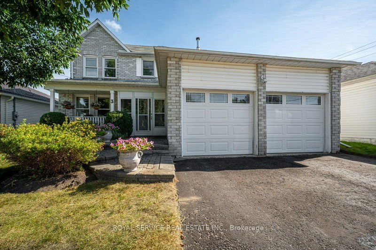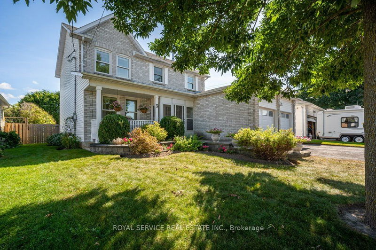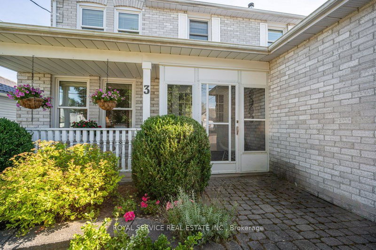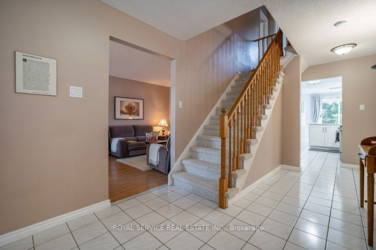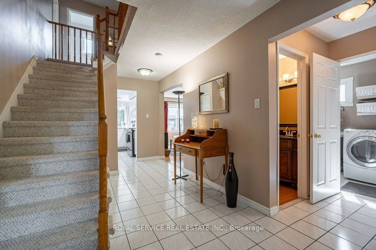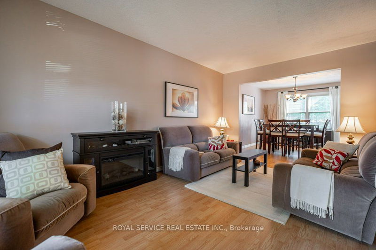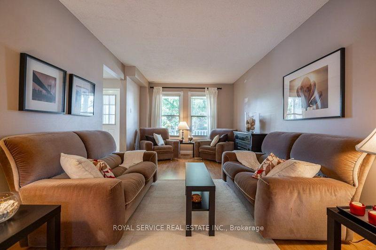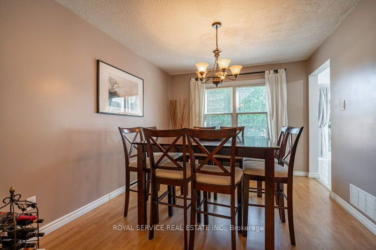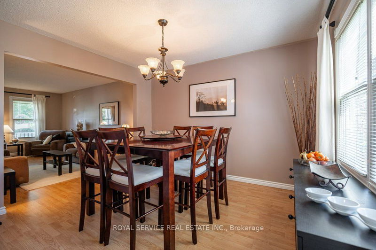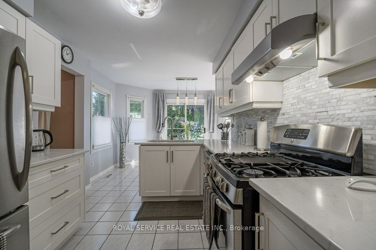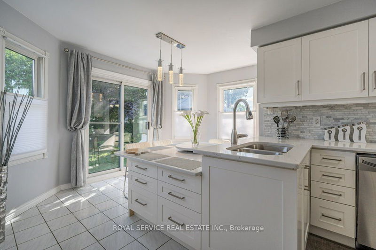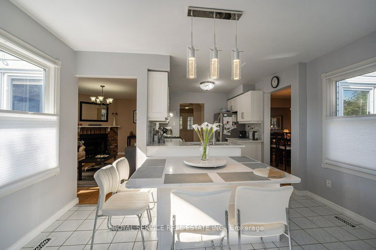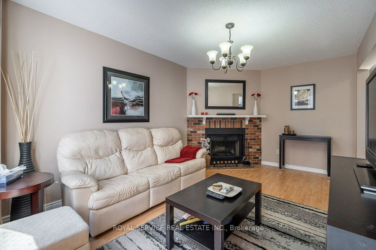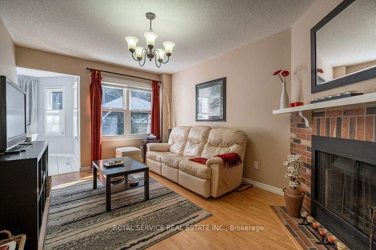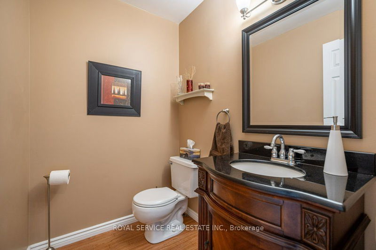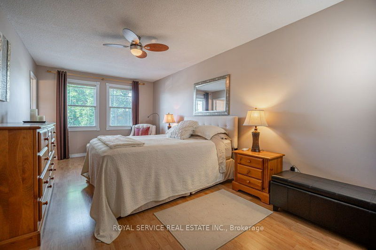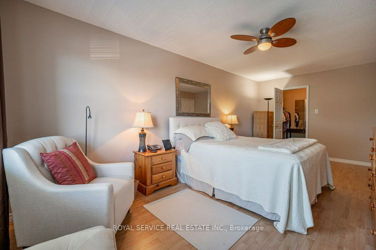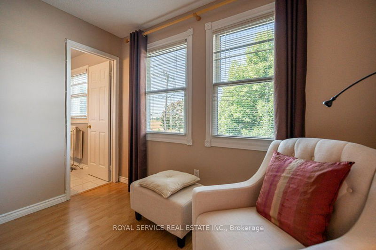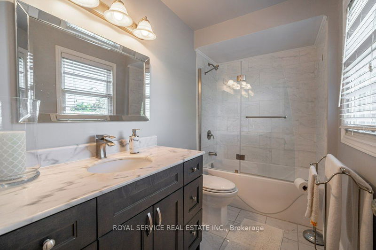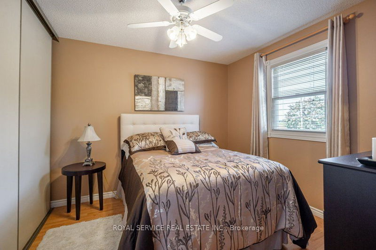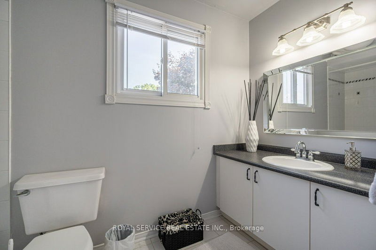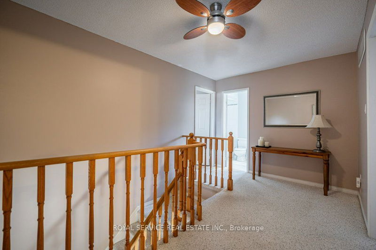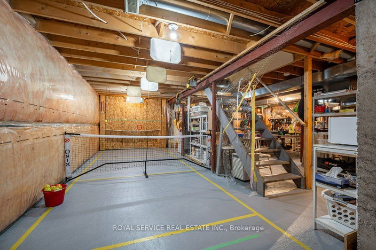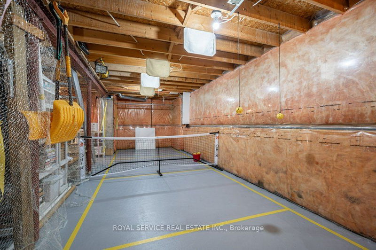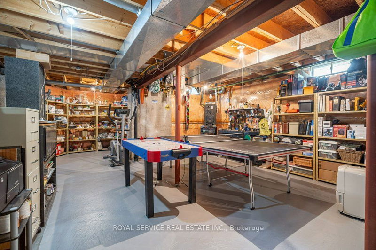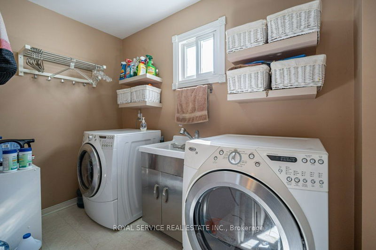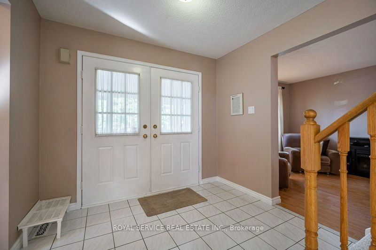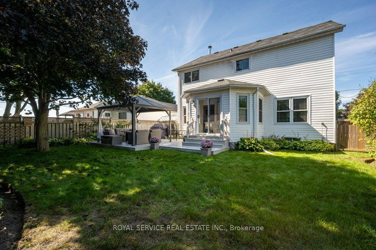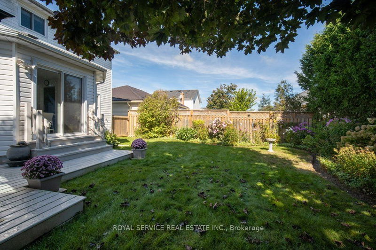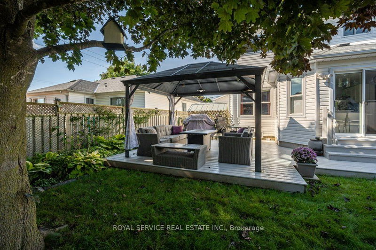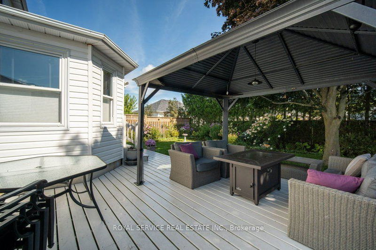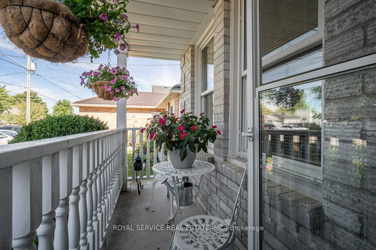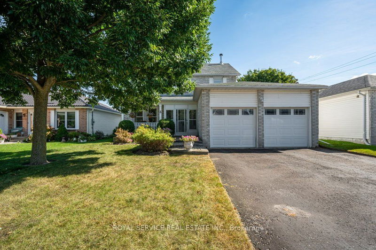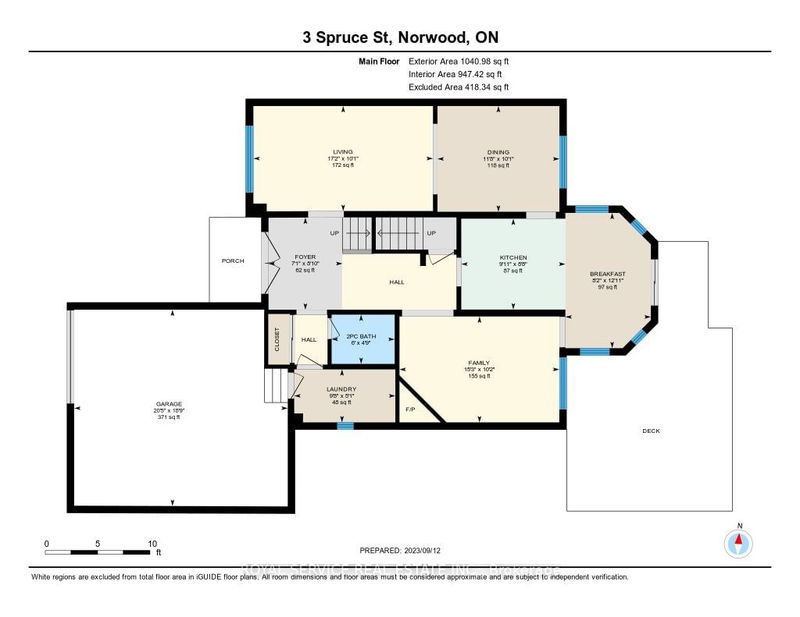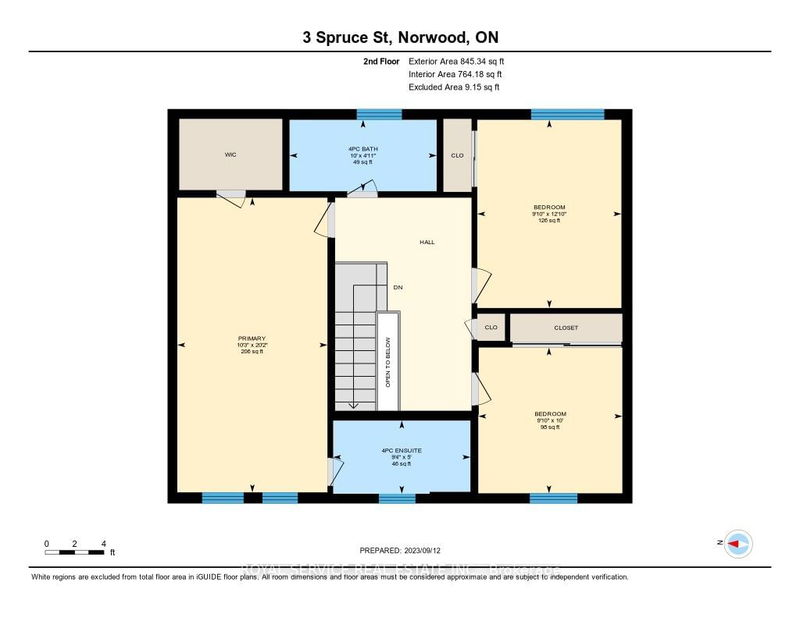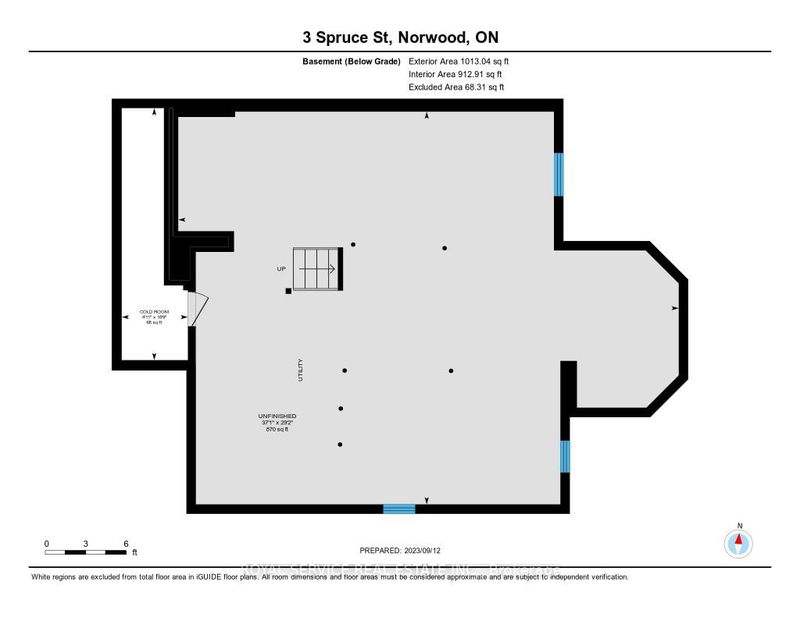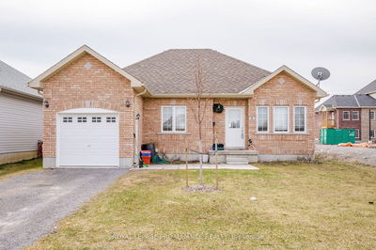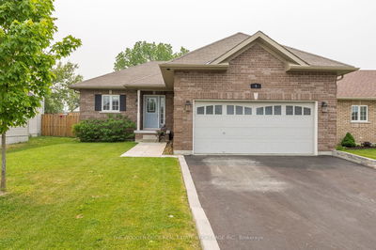NEW PIC'S & TOUR...CHECK IT OUT!! This well maintained 2 storey family home shows exceptional. Spacious main floor layout offer family room, 2 pc powder room, mudroom with laundry & inside access to double garage. Gorgeous updated kitchen with quartz countertops & a quartz eat up breakfast table with added cabinet storage attached below & a walkout to privacy fenced backyard. Upper level offers a massive master with walk in closet & a 4 pc ensuite, plus there's 2 more generously sized bedrooms & an updated main bathroom. Offers natural gas heat and C/A. Enjoy the days or evenings in the private backyard with mature trees, gardens & a newly stained deck. Great location, close to schools & park, shopping & sits on a quiet street.
Property Features
- Date Listed: Friday, September 08, 2023
- Virtual Tour: View Virtual Tour for 3 Spruce Street
- City: Asphodel-Norwood
- Neighborhood: Norwood
- Major Intersection: County Rd 45 & Birch St.
- Full Address: 3 Spruce Street, Asphodel-Norwood, K0L 2V0, Ontario, Canada
- Living Room: Main
- Kitchen: Eat-In Kitchen, W/O To Yard
- Family Room: Main
- Listing Brokerage: Royal Service Real Estate Inc. - Disclaimer: The information contained in this listing has not been verified by Royal Service Real Estate Inc. and should be verified by the buyer.

