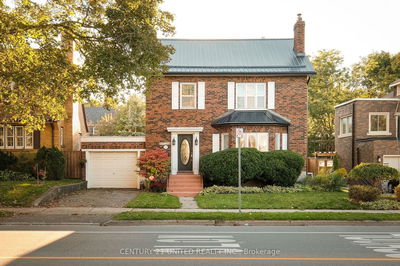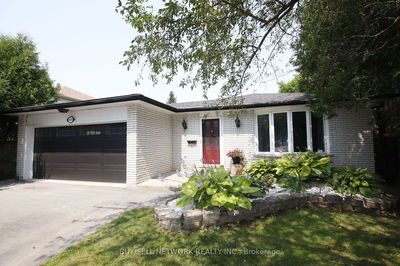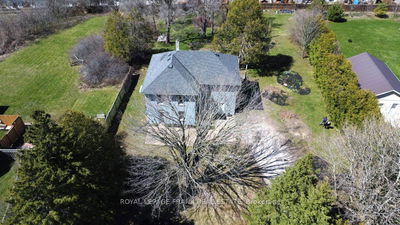Amazing location!! Incredible lot - 100' x 190' with mature trees. Just a short walk to hospital, schools, tennis courts. This spacious 4-level side split home features a large master bedroom with ensuite, family room with gas fireplace, rec room/pool table room and 4th bedroom on lower level. C/air and hardwood floors - new extra large deck around pool area and hot tub. Double garage. This is a great family home in an area of excellent schools.
Property Features
- Date Listed: Monday, February 11, 2013
- City: Peterborough
- Neighborhood: Monaghan
- Major Intersection: North On Wallis Drive From Wel
- Living Room: Main
- Kitchen: Main
- Family Room: Lower
- Listing Brokerage: Mcconkey Real Estate Corp. Brokerage - Disclaimer: The information contained in this listing has not been verified by Mcconkey Real Estate Corp. Brokerage and should be verified by the buyer.









