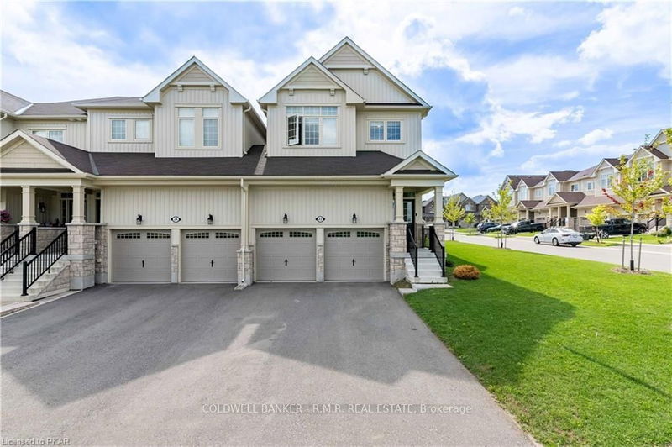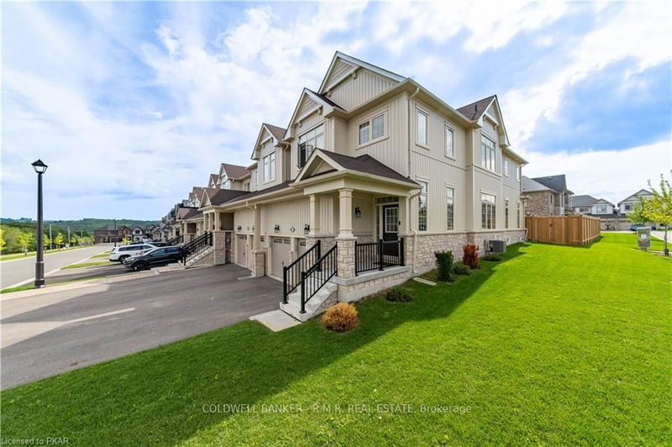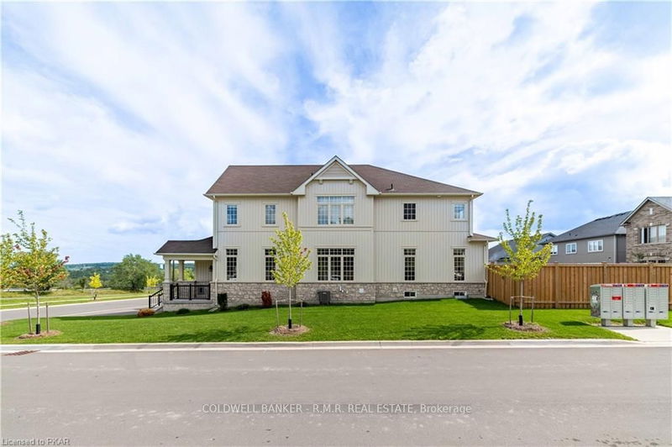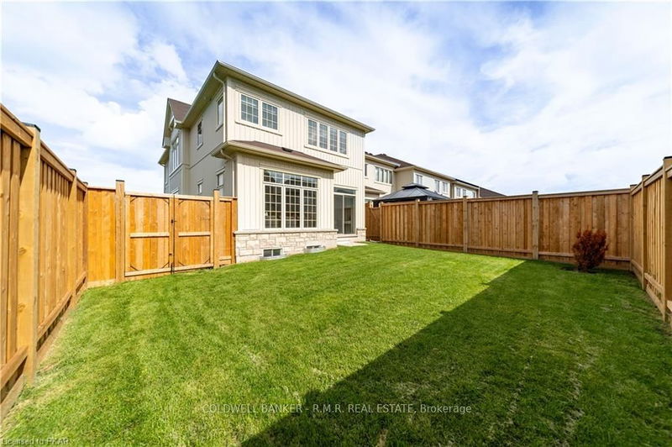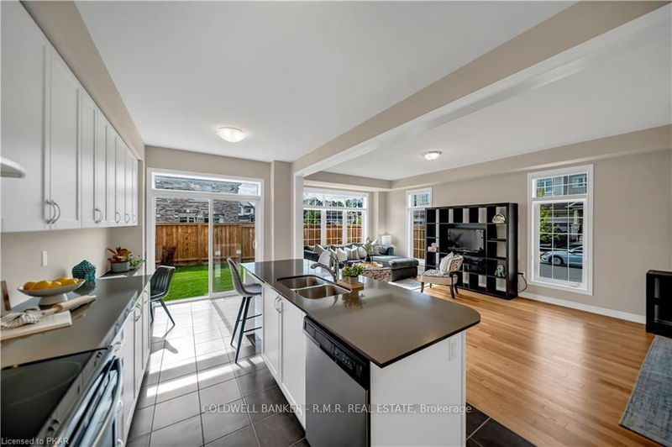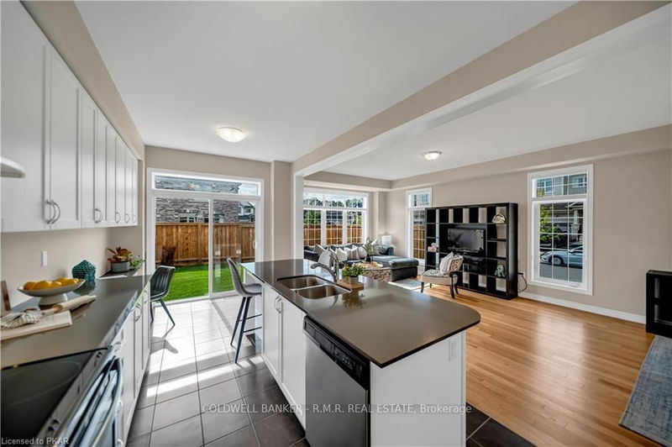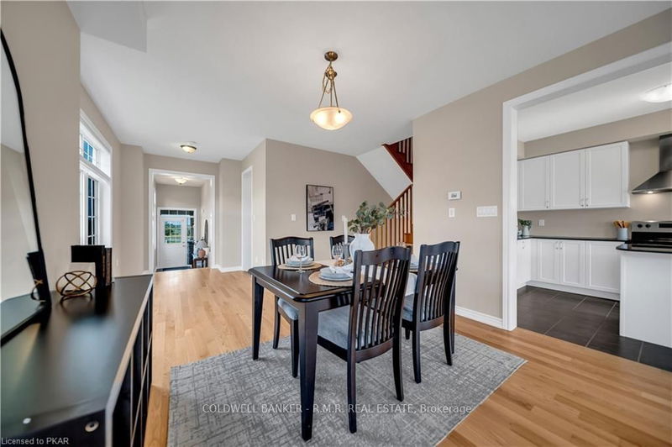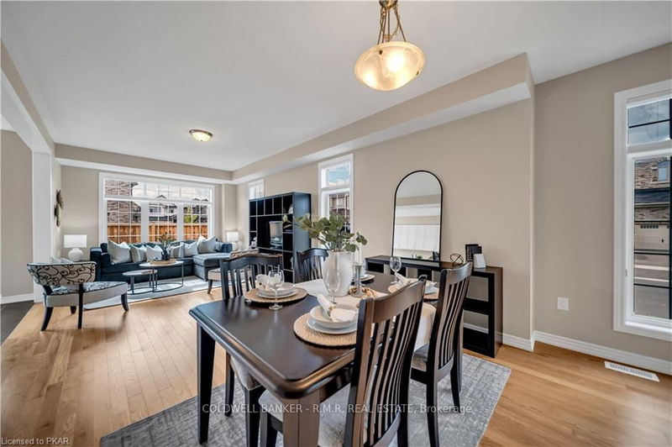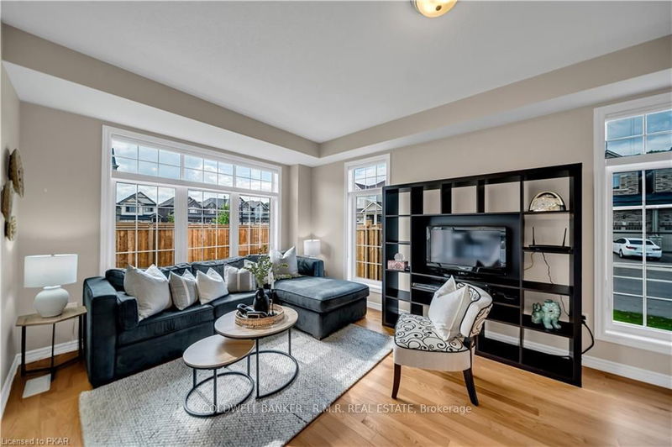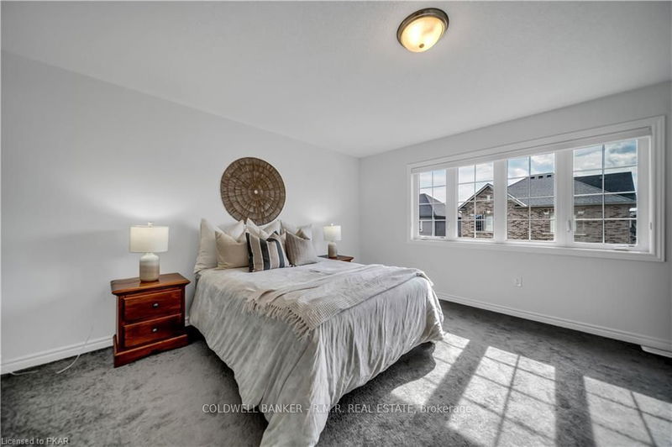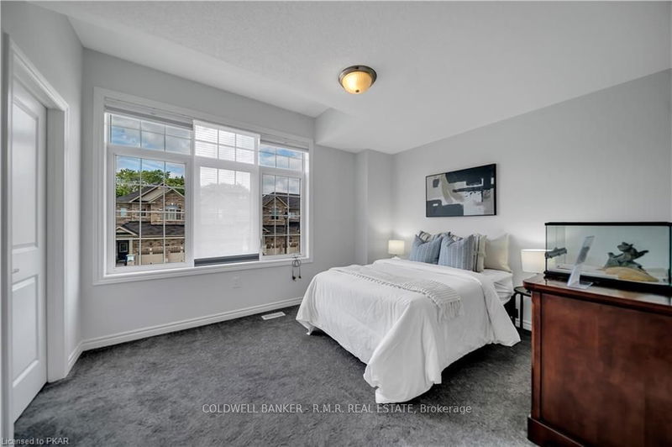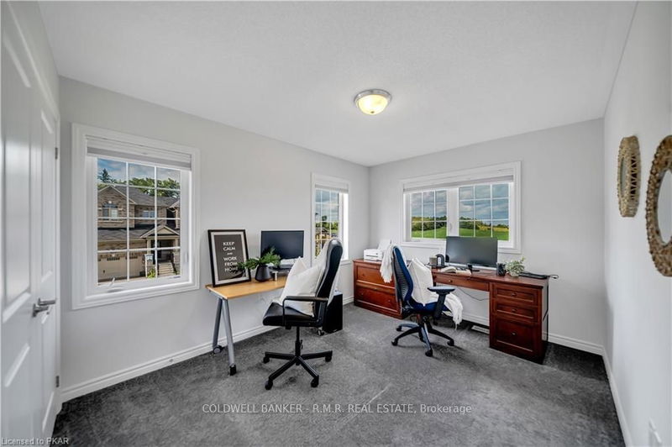Be Prepared to fall in love. Stunning property which shows to perfection for your hard earned dollars! 4 large bedrooms, 3 offering walk in closets, master bedroom featuring spa inspired 5 pc ensuite. Laundry room conveniently located on 2nd floor with an added bonus laundry tub. Main floor features beautiful white kitchen, upgraded extended cabinetry, officering tons of extra storage, and a large center island which can accommodate 4 bar stools as well as an added bonus of a built in desk/recipe computer station nook. Kitchen opens to beautiful outdoor living space, which is fully fenced and wonderfully private. Main floor living room and dining room offer open concept living, high ceilings, hardwood floors and abundance of natural light. All windows, . The Large front foyer is perfect to welcome all of you're friends and family. Home offers Direct garage access to Double car garage. Large unfinished basement offers high ceilings great natural light from the plentiful windows. T
Property Features
- Date Listed: Wednesday, August 16, 2023
- City: Cavan Monaghan
- Neighborhood: Rural Cavan Monaghan
- Major Intersection: Fallis Line And Hwy 10
- Full Address: 22 Highlands Boulevard, Cavan Monaghan, L0A 1G0, Ontario, Canada
- Kitchen: Open Concept, Sliding Doors, Tile Floor
- Living Room: Finished, Open Concept
- Listing Brokerage: Coldwell Banker - R.M.R. Real Estate - Disclaimer: The information contained in this listing has not been verified by Coldwell Banker - R.M.R. Real Estate and should be verified by the buyer.

