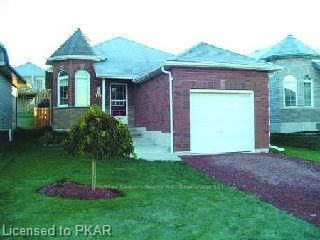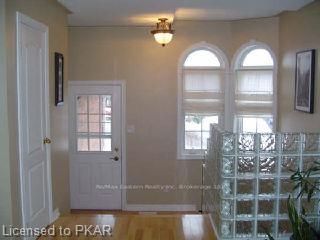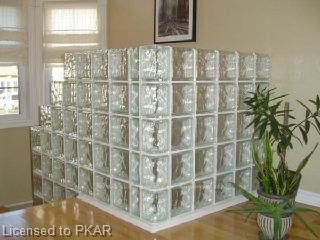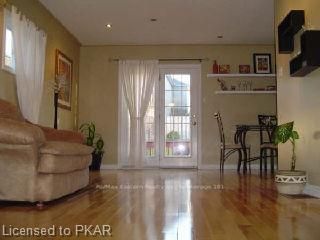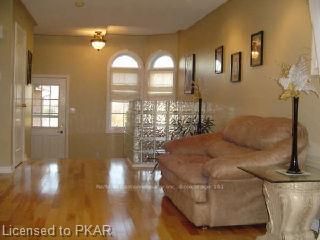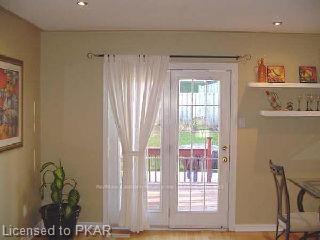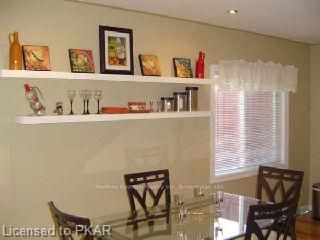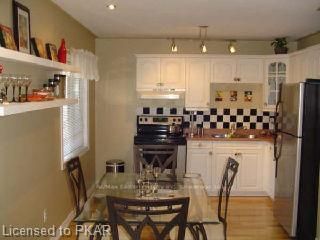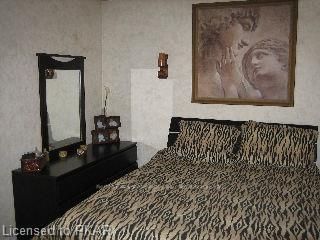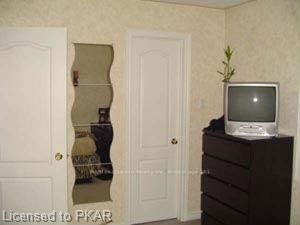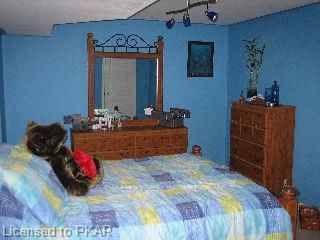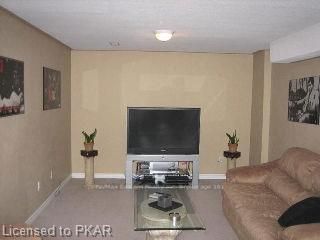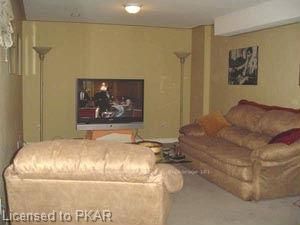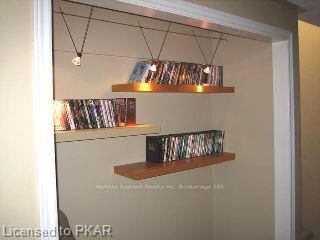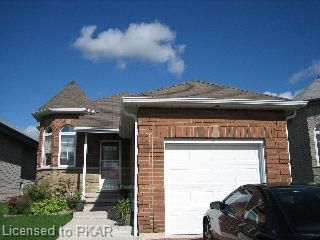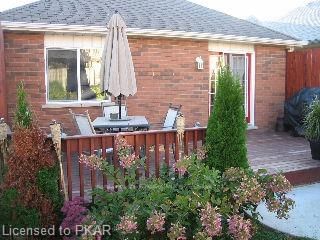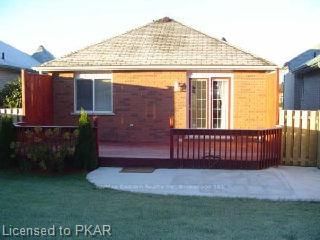OPEN CONCEPT CONTEMPORARY DESIGN, GLASS BLOCK & CERAMIC ENTRANCE, HARDWOOD ON MAIN FLOOR, 2 FULL BATHS, 12' X 24' DECK & CONCRETE PATIO AT REAR, CLOSE TO SHOPPING, SHOWS LIKE NEW, FENCED YARD WITH GATES ON BOTH SIDES, PRE-WIRED FOR SURROUND SOUND IN REC. ROOM & HOT TUB OUTSIDE.
Property Features
- Date Listed: Saturday, September 30, 2006
- City: Peterborough
- Neighborhood: Northcrest
- Living Room: Main
- Kitchen: Main
- Listing Brokerage: Re/Max Eastern Realty Inc. Brokerage 181 - Disclaimer: The information contained in this listing has not been verified by Re/Max Eastern Realty Inc. Brokerage 181 and should be verified by the buyer.

