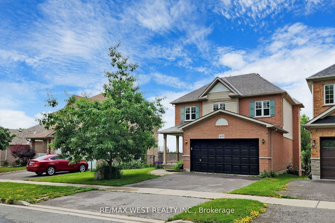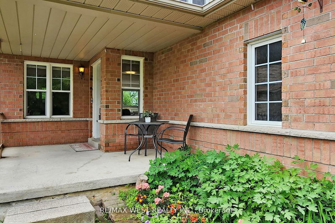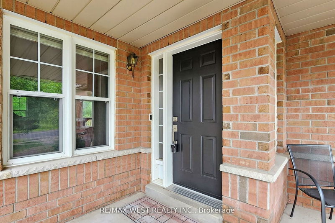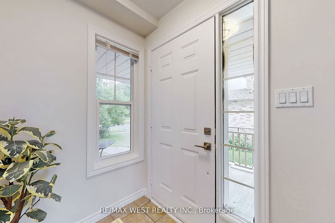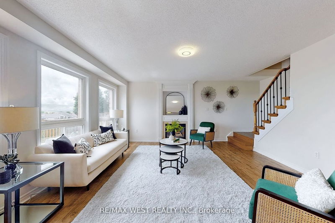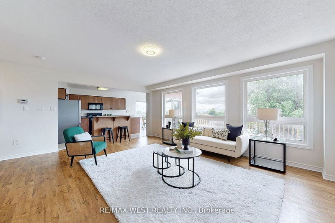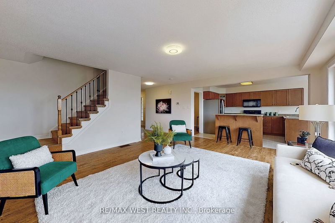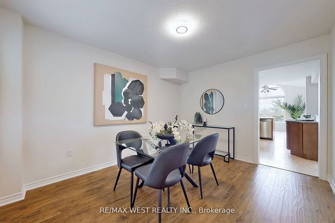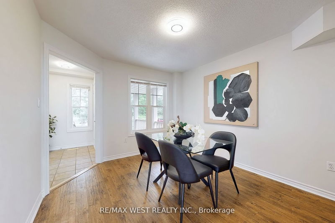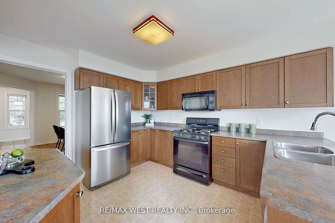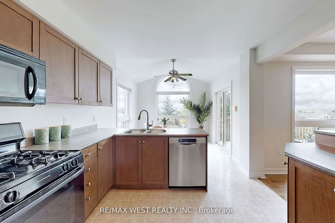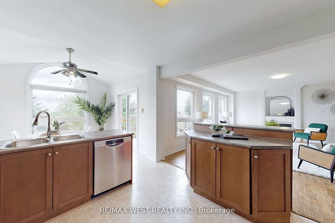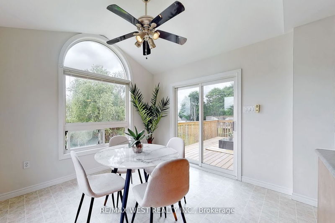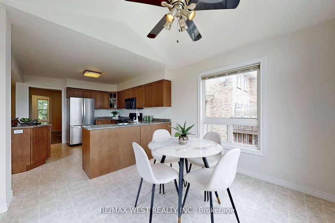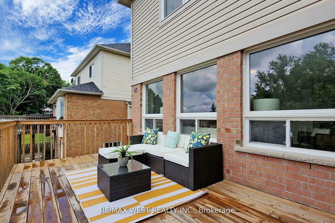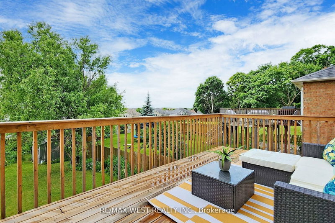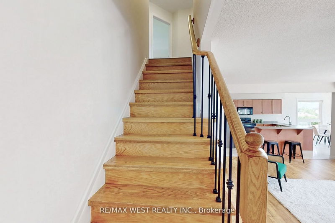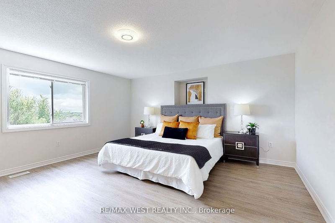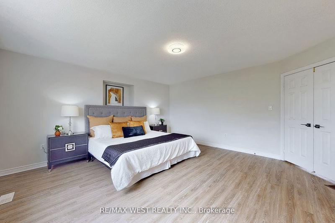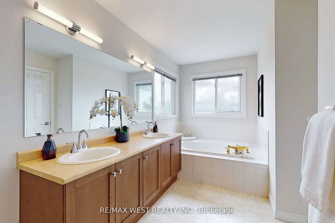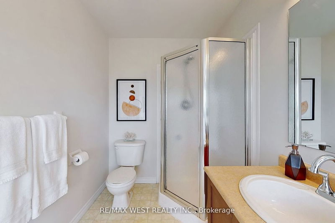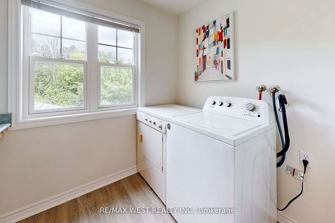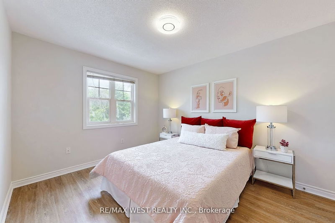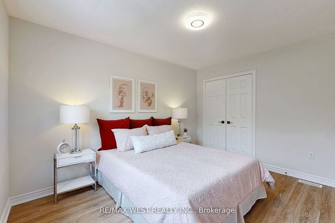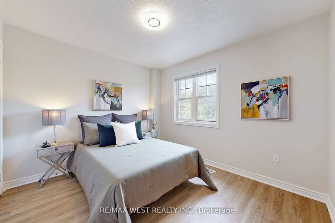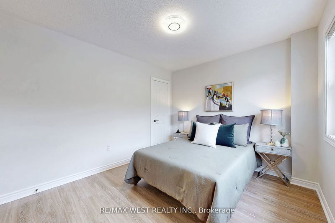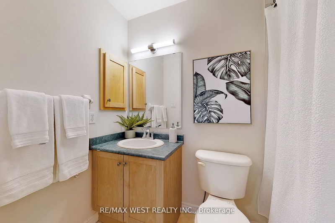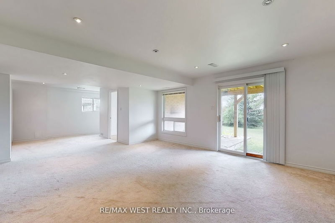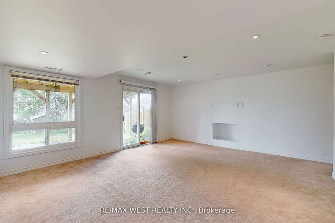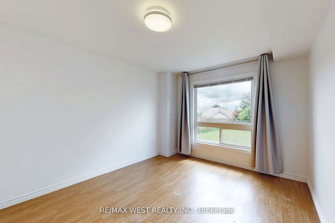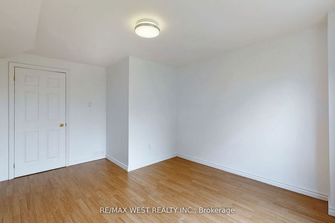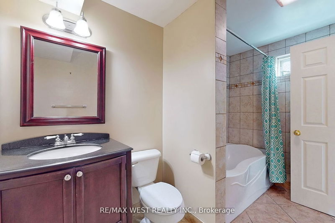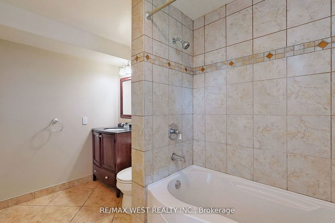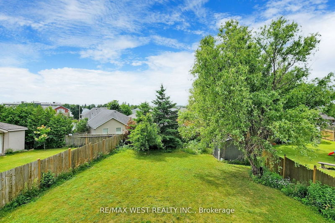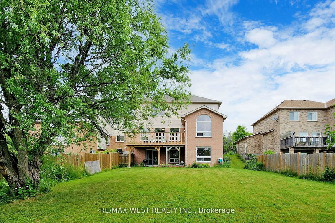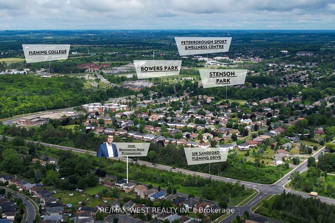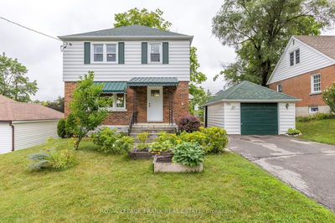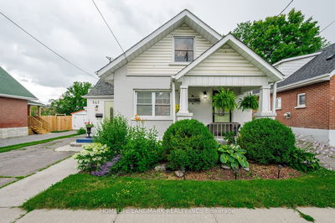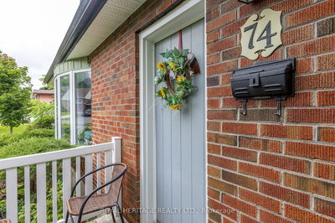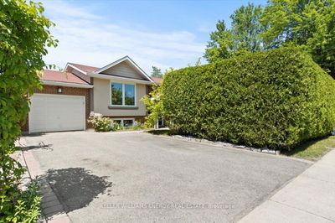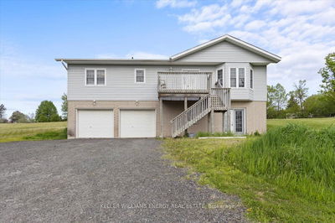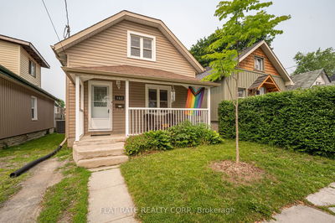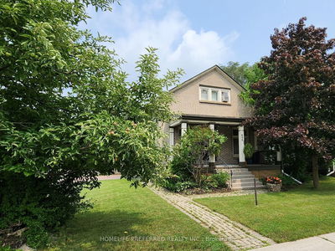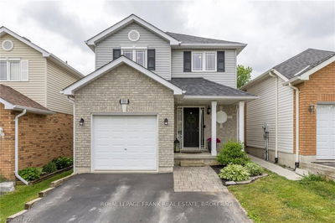This spacious 4-bedroom home in the West End is perfect for a growing family. Conveniently located on a private street with quick access to HWY 115 and all amenities, it offers a bright and open living space. Built by Halimen Homes, the house sits on a large lot and is ideal for entertaining or quiet enjoyment. The main floor features a center island with a raised eating area, a dining nook with a walkout to the deck, bright living room with gas fireplace and separate dining room. Upstairs, there are 3 bedrooms, including a spacious master with a a full ensuite,Jacuzzi tub, walk in closet & roughed-in gas fireplace. The laundry room is conveniently located on the second floor. The finished above ground basement has an additional bedroom, bathroom, and a large rec room with a walk-out to the fenced yard. This home also offers great neighbors, schools, and a desirable location on the south edge of the city.
Property Features
- Date Listed: Thursday, September 14, 2023
- Virtual Tour: View Virtual Tour for 1609 Whittington Drive
- City: Peterborough
- Neighborhood: Otonabee
- Major Intersection: Spilsbury And Whittington Dr
- Full Address: 1609 Whittington Drive, Peterborough, K9K 2N5, Ontario, Canada
- Living Room: Large Window, Fireplace, W/O To Patio
- Kitchen: Main
- Kitchen: Breakfast Area
- Listing Brokerage: Re/Max West Realty Inc. - Disclaimer: The information contained in this listing has not been verified by Re/Max West Realty Inc. and should be verified by the buyer.

