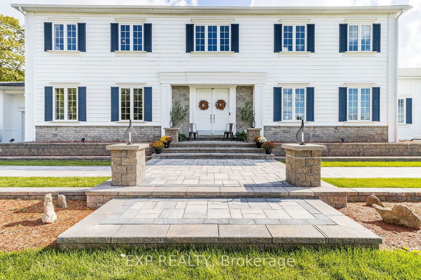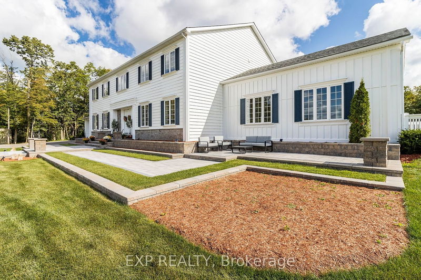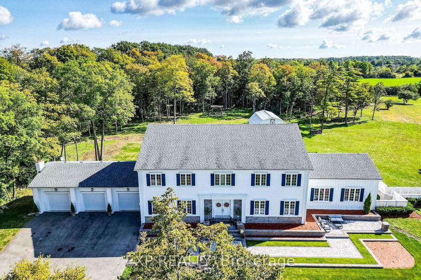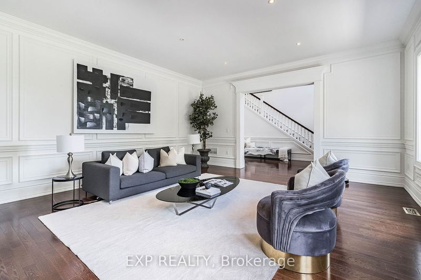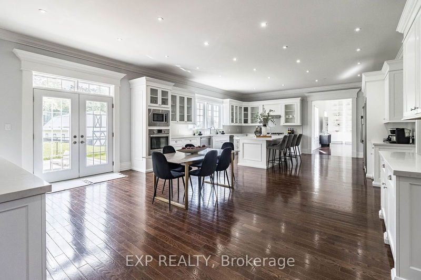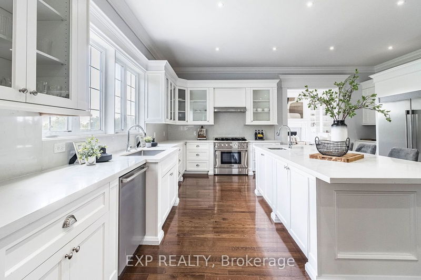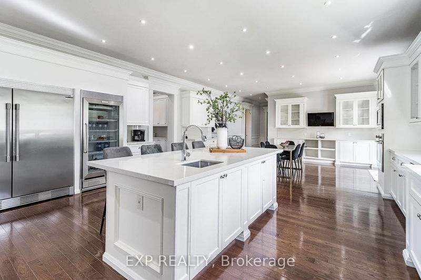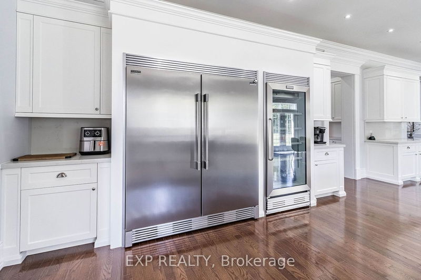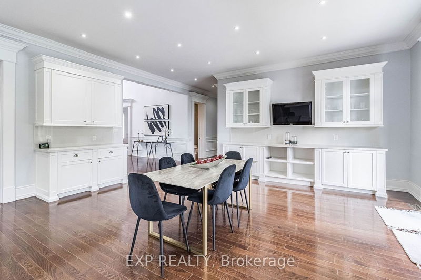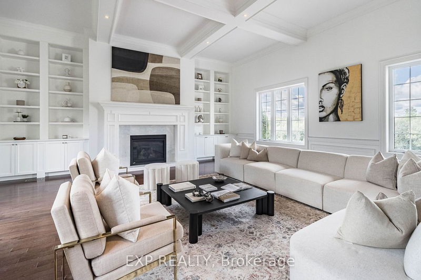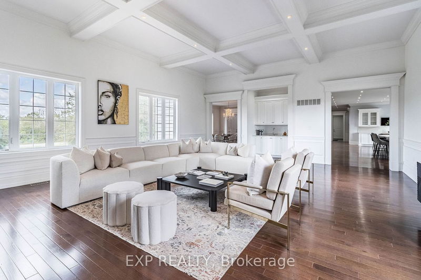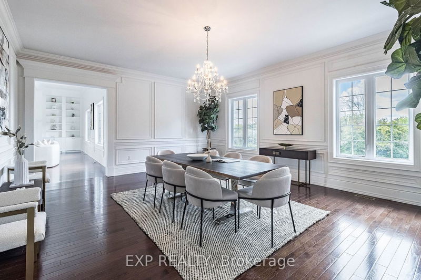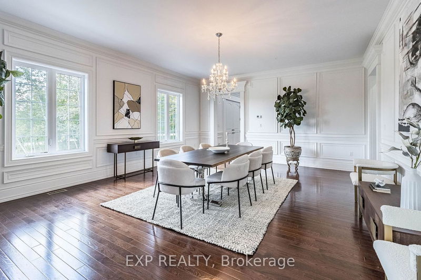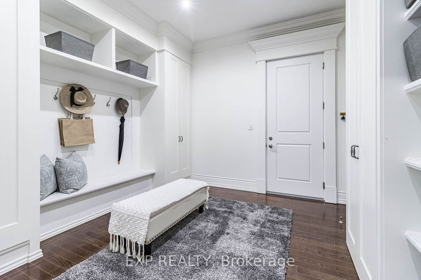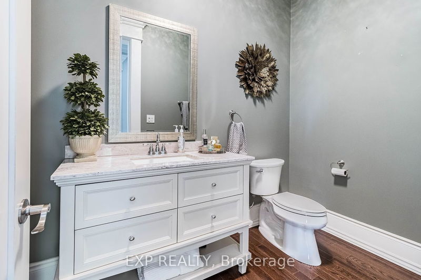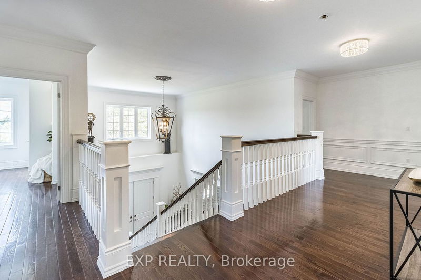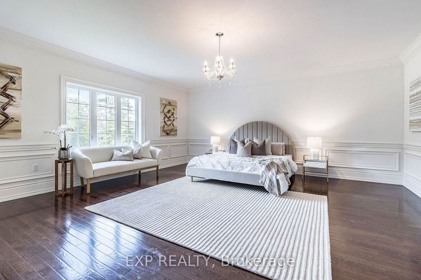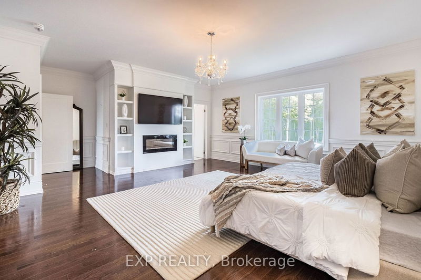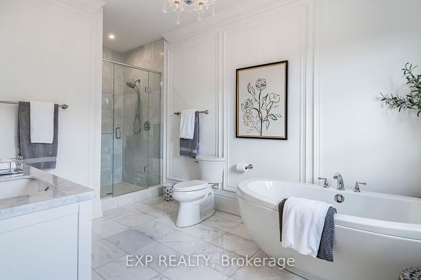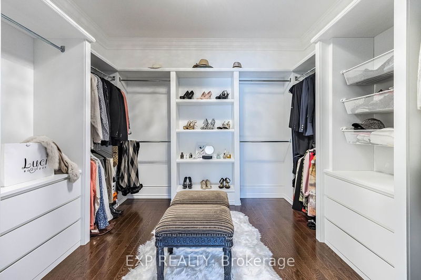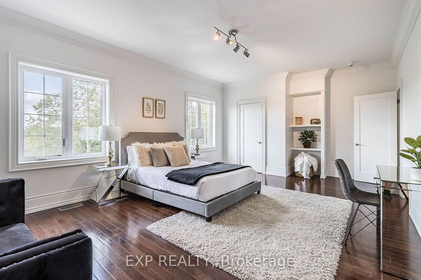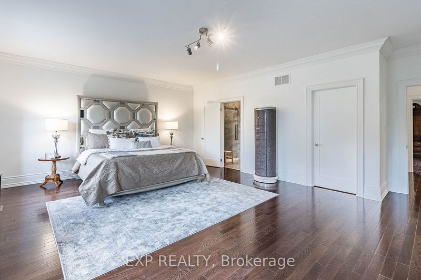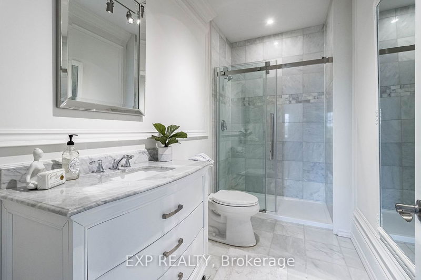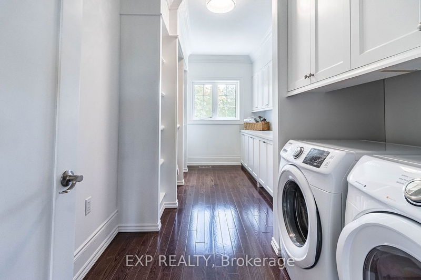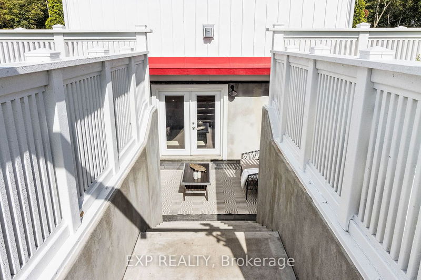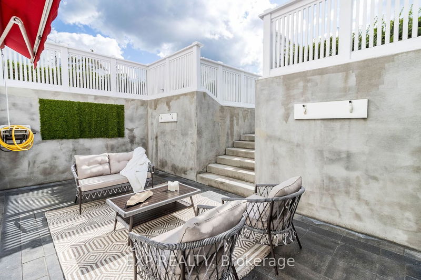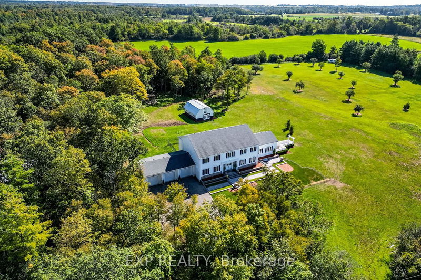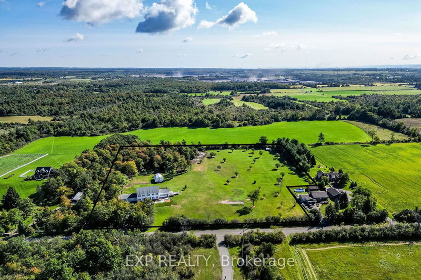Luxury Country Living At It's Finest! 6078 Sqft Above Grade! 4 Years (2019) Massive Custom Built Estate Nestled On 10 Acres Of Lush Land With Superior Craftsmanship & Exquisite Finishes. Main Offers Soaring 20 Feet Entrance Cathedral Ceiling, Crown Moulding In Every Room, 10 Ft Ceilings Throughout Main Level, Floor To Ceiling Wainscotting, Coffered Ceilings & 2 Gas Fireplaces. 4 Master Sized Bedrooms All With Ensuites & Marble Floors. Spectacular Chef Kitchen Is A Culinary Enthusiast Haven. Partially Finished Basement Awaiting Your Finishing Touches With An Additional 2000 Sqft (Over 8000 Sqft Of Potential Living Space) Brand New Glacier Creek Landscaping And Interlocking Stone Patio (Back & Front) 1500 Sqft 2 Storey Loft Barn. Myriads Of Trails Perfect For Your Morning Walks Or Afternoon Rides On Your ATVs. Too Many Upgrades To List. Enjoy The Benefits Of Being In The Country Yet Just 1 Hour Away From Toronto. Come See This Property You Won't Regret It!
Property Features
- Date Listed: Wednesday, September 20, 2023
- Virtual Tour: View Virtual Tour for 802 Middletown Road
- City: Hamilton
- Neighborhood: Waterdown
- Full Address: 802 Middletown Road, Hamilton, L0R 2H2, Ontario, Canada
- Living Room: Hardwood Floor, Fireplace, Wainscoting
- Kitchen: Hardwood Floor, B/I Appliances, Combined W/Dining
- Listing Brokerage: Exp Realty - Disclaimer: The information contained in this listing has not been verified by Exp Realty and should be verified by the buyer.


