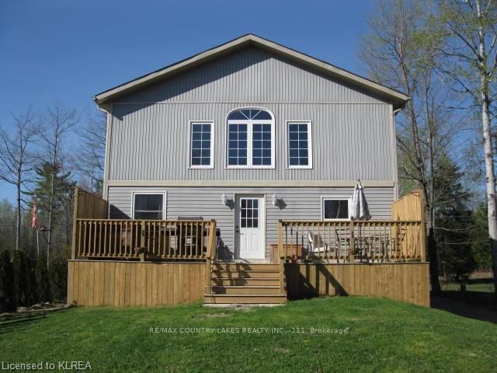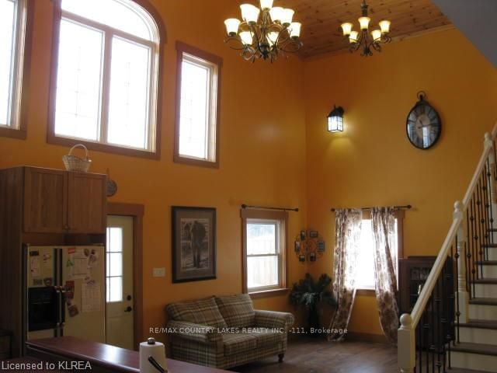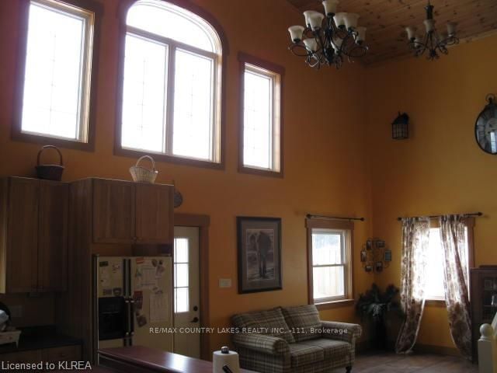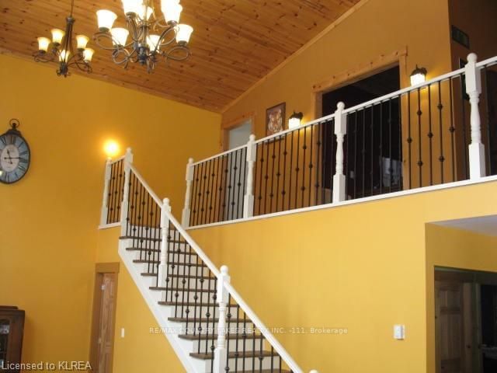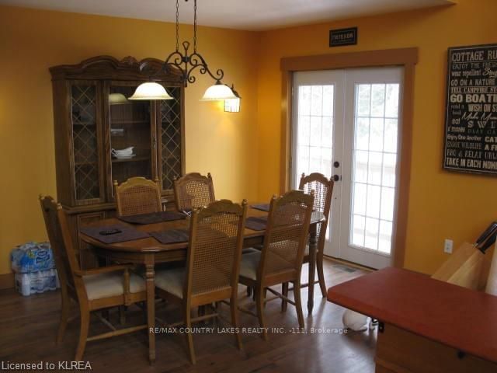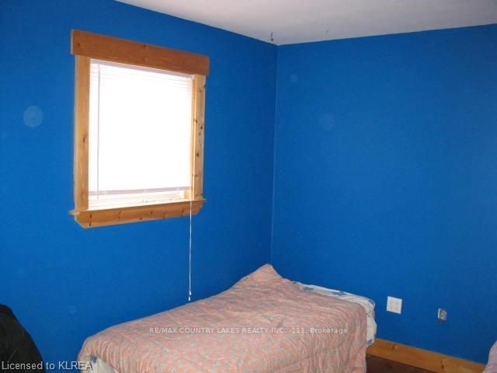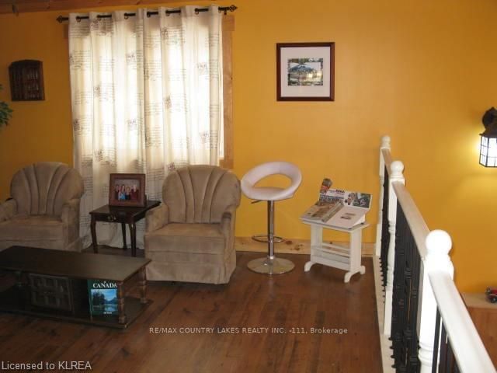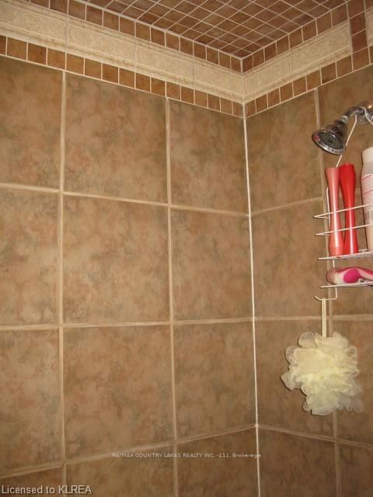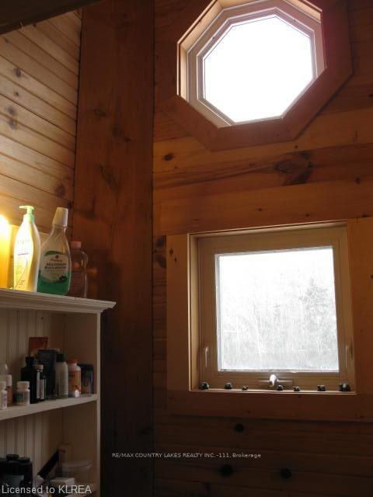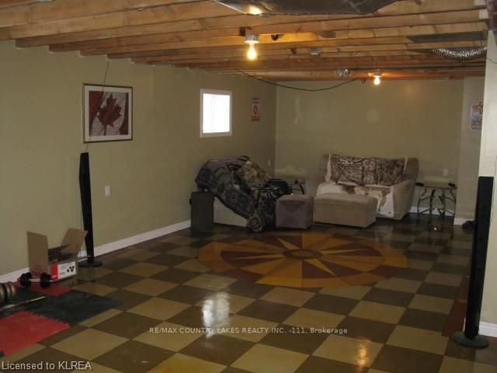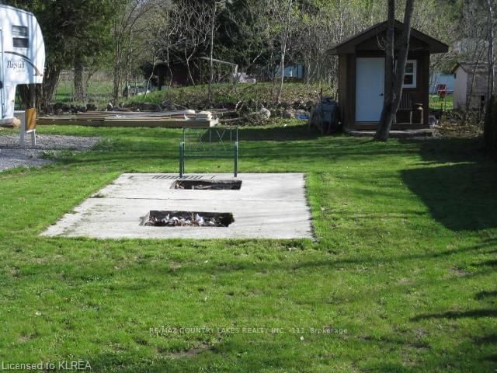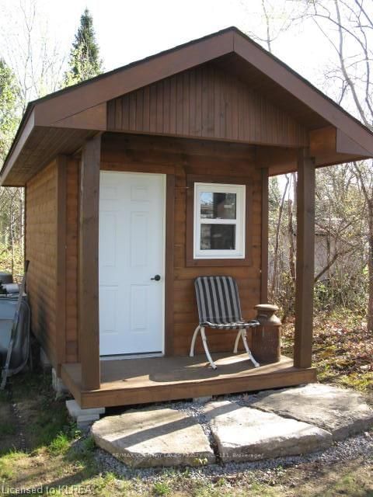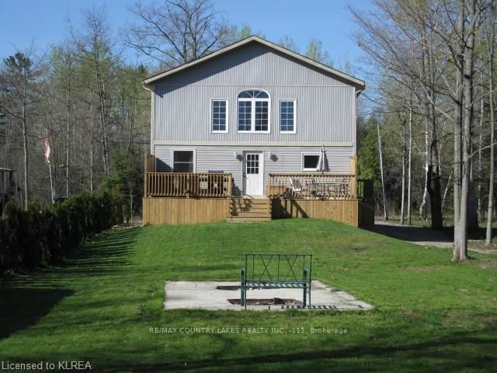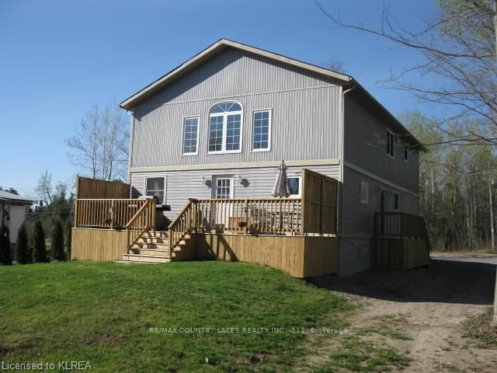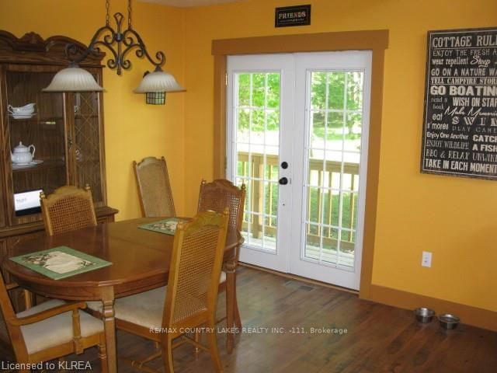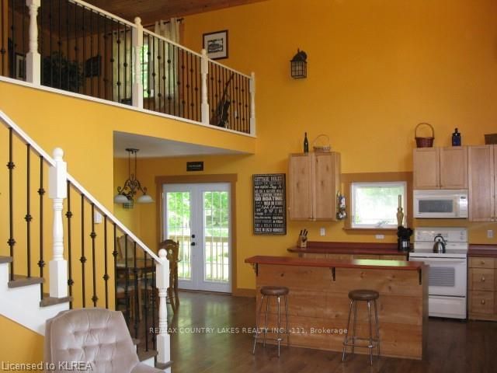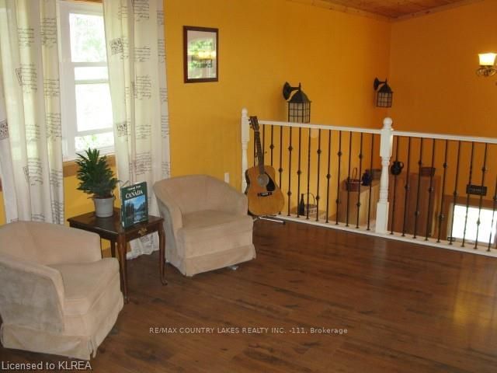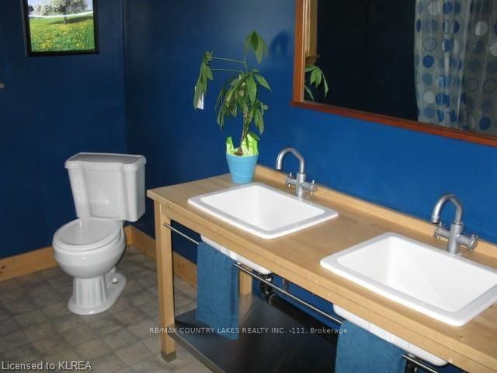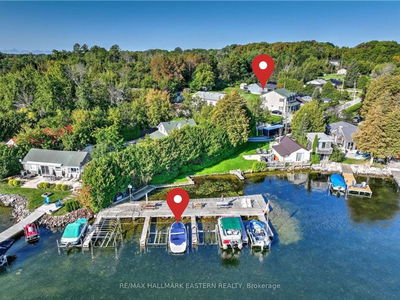A Showplace! Unique home with two storey high living room/kitchen with pine ceiling and arch-top window. amazing 2nd floor master suite has loft/library, office, ensuite bath, two person whirlpool tub, two person shower with ceramic walls, laundry. This home is huge-48' x 30' with approximately 3900 sq ft of living space including basement. New full Nudura basement with R40 insulation. New high efficiency propane furnace, water heater, plumbing, electrical, upgraded light fixtures. All kinds of storage space. 12' x 12' log sided shed. 3 new decks, 2 are 30' x 10' and one is 10' x 4'. Truly a one-of-a-kind home. All new grass seed. Walk to Balsam Lake Provincial Park & beach.
Property Features
- Date Listed: Tuesday, March 03, 2015
- City: Kawartha Lakes
- Neighborhood: Rural Bexley
- Major Intersection: 48/Balsam Lake Drive/Lakeview
- Full Address: 9 Lakeview Cottage Road, Kawartha Lakes, K0M 2B0, Ontario, Canada
- Living Room: Main
- Kitchen: Main
- Listing Brokerage: Re/Max Country Lakes Realty Inc. -111 - Disclaimer: The information contained in this listing has not been verified by Re/Max Country Lakes Realty Inc. -111 and should be verified by the buyer.

