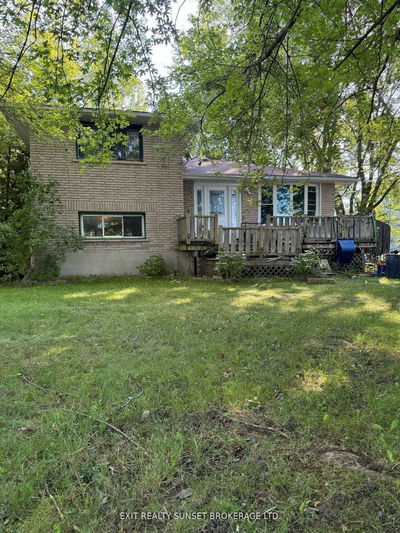Enjoy 90' of wonderful waterfront on the west shores of Sturgeon Lake from a super-sized deck (28x14.3). Relish the breeze off the lake under the 8x23' awning that you can extend with the click of a button. This delightfully spotless bungalow offers 3 bedr., a spacious eat-in kitchen, side entrance to mud room, extra storage in laundry room, plenty of closets and all newer windows. A petit airtight woodstove is capable of heating the whole house. The solid pine kitchen features easy access roll-out drawers and lots of counter space for a serious cook. Recently replaced broadloom is neutral to suit any decor. Gardens are lovingly planted with a good variety of perennials and a good sized raised kitchen garden holds fertile soil for your summer crops. Come live your dream and retire on the Trent Severn System and all that the Kawartha Lakes Region has to offer. Barely 1 1/2 hrs. to GTA.
Property Features
- Date Listed: Tuesday, March 21, 2006
- City: Kawartha Lakes
- Neighborhood: Rural Fenelon
- Major Intersection: Hwy. 121, Turn East On Long Be
- Full Address: 177 Beehive Drive, Kawartha Lakes, K0M 1G0, Ontario, Canada
- Living Room: Main
- Kitchen: Main
- Listing Brokerage: Sutton Group - All Pro Realty Inc. Brokerage - 101 - Disclaimer: The information contained in this listing has not been verified by Sutton Group - All Pro Realty Inc. Brokerage - 101 and should be verified by the buyer.




