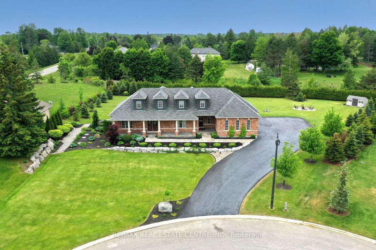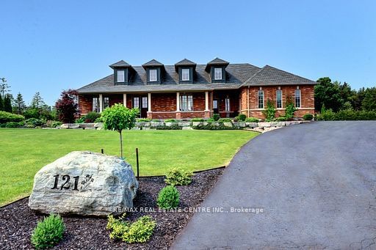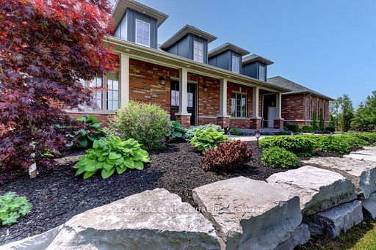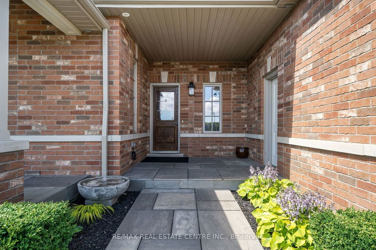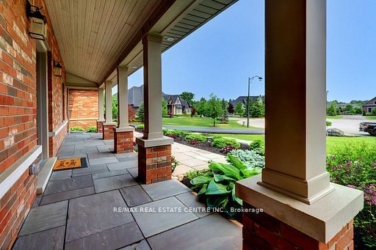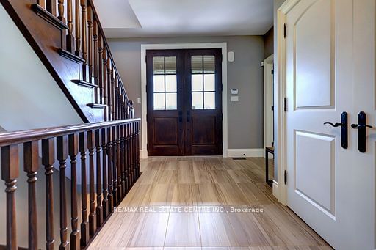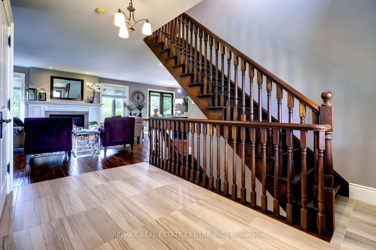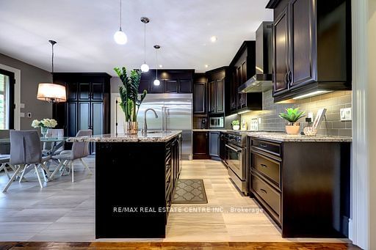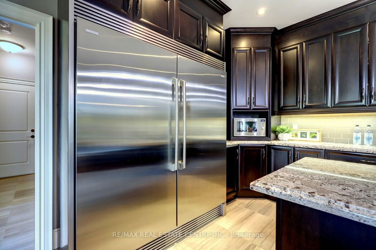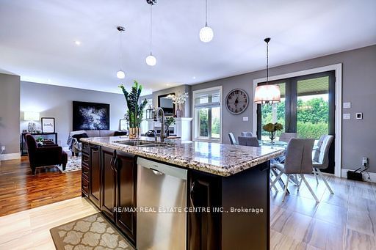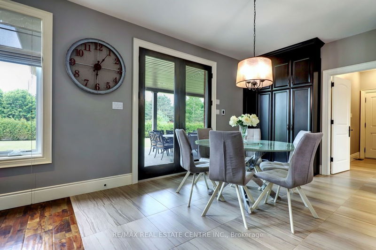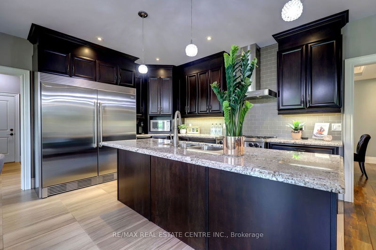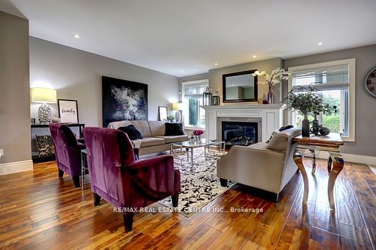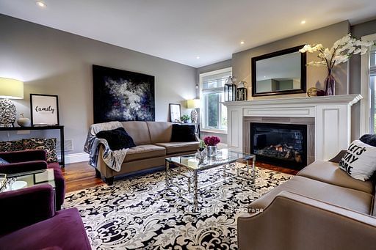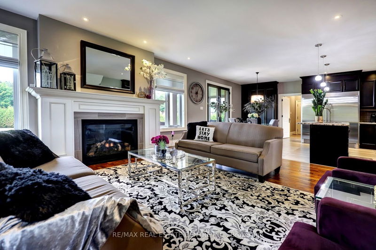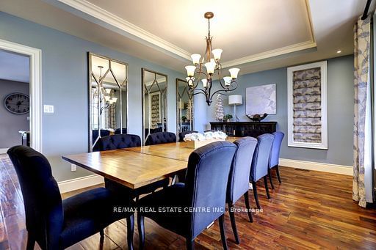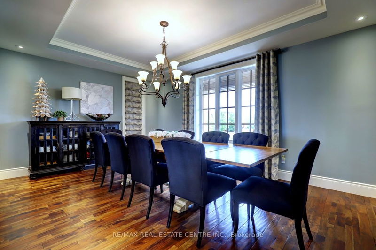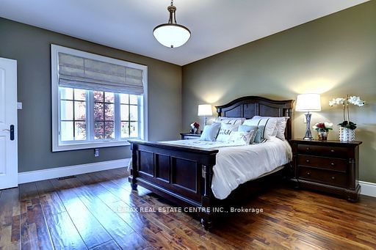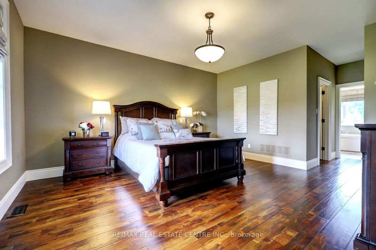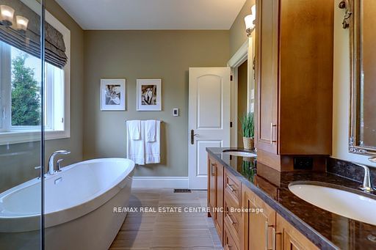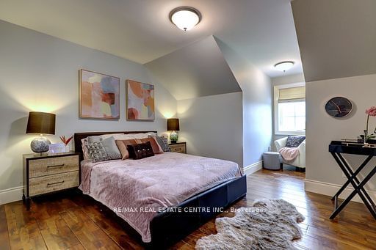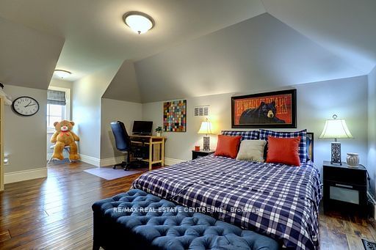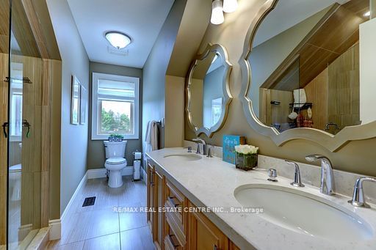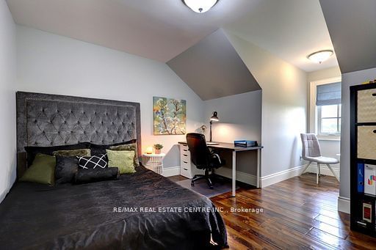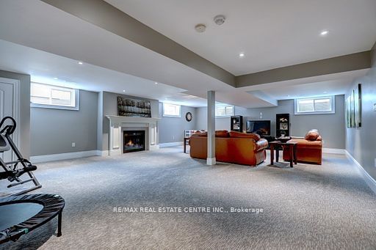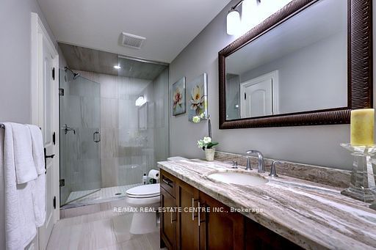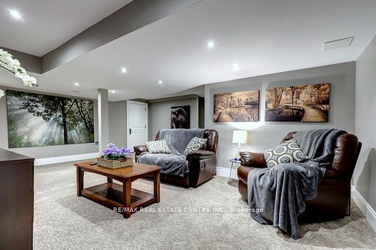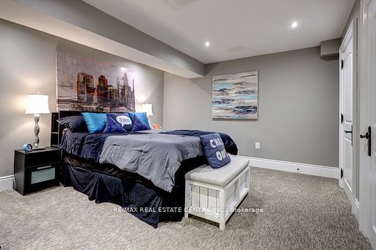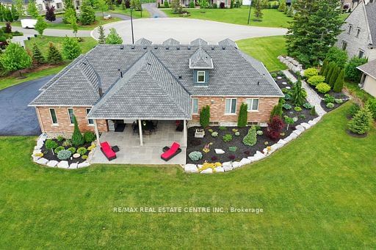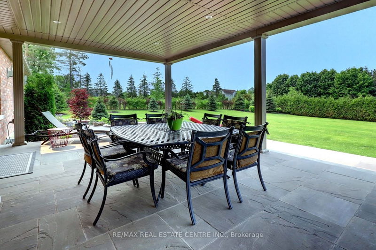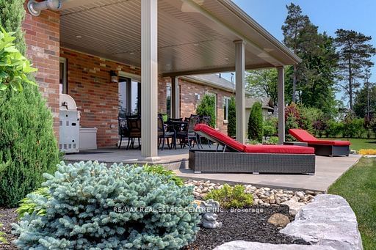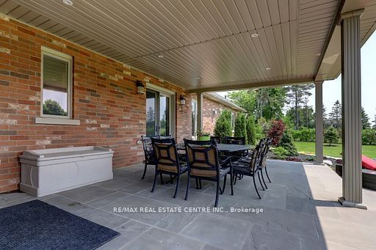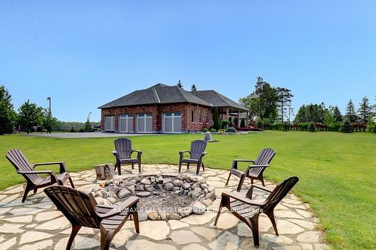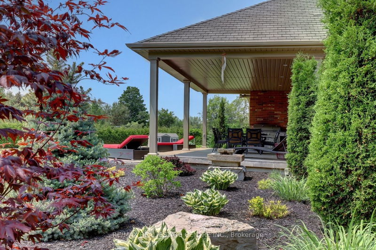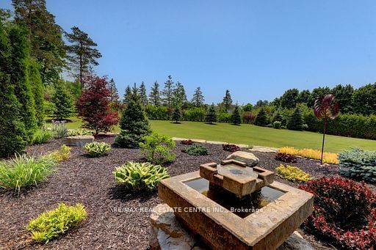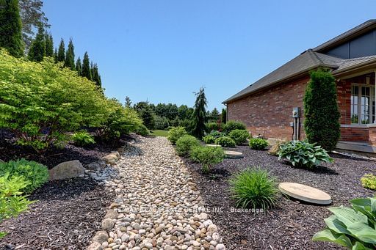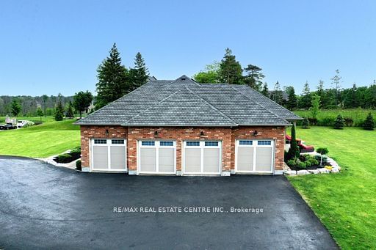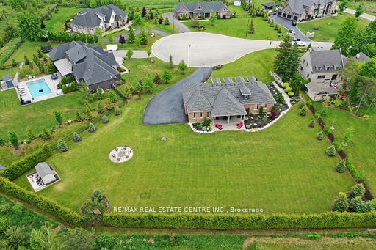Prestigious Estate Home with In Law suite potential in sought after Trails of Ballinafad subdivision comprised of 3 Lovely Courts. This Gorgeous Home sits on a Beautiful 1 acre with Extensive Armour Stone/Flagstone detail on Massive Porch w Practical Second Mud Area Entry & low maintenance perennial gardens + Inground Sprinkler system. Unparalleled 4 Car Garage, Geothermal Heating/Cooling,Top Notch Interior finishes - beautiful Handscraped Hdwd floors thruout, Gorgeous Maple Kitchen w plenty of Cabinetry, Plaster mouldings, Kohler faucets, 2 FP's, Heated Floors! Fab Open Layout w Main Floor Primary Suite/5 Pc Ensuite w Glass Shower/W/I Closet & Step off the Kit Drs to Breathtaking covered Lanai to enjoy Open views, Firepit area & Garden Shed. 7 Years New, Meticulously Maintained & Finished Top to Bottom incl Massive Basement perfect for Inlaws/Nanny/Etc w Private Separate Staircase to Access Basement. And still a Large Rec Area w Gas F/P off the Main Basement Staircase
Property Features
- Date Listed: Wednesday, October 18, 2023
- Virtual Tour: View Virtual Tour for 121 Bessey Court
- City: Erin
- Neighborhood: Erin
- Major Intersection: Trafalgar Rd/Turner/Bessey
- Full Address: 121 Bessey Court, Erin, N0B 1H0, Ontario, Canada
- Kitchen: Granite Counter, Centre Island, W/O To Deck
- Listing Brokerage: Re/Max Real Estate Centre Inc. - Disclaimer: The information contained in this listing has not been verified by Re/Max Real Estate Centre Inc. and should be verified by the buyer.

