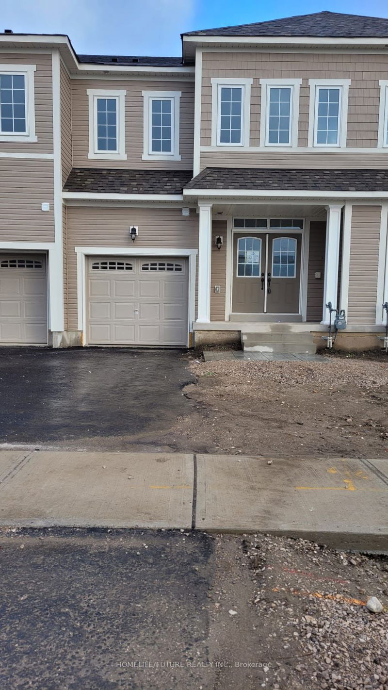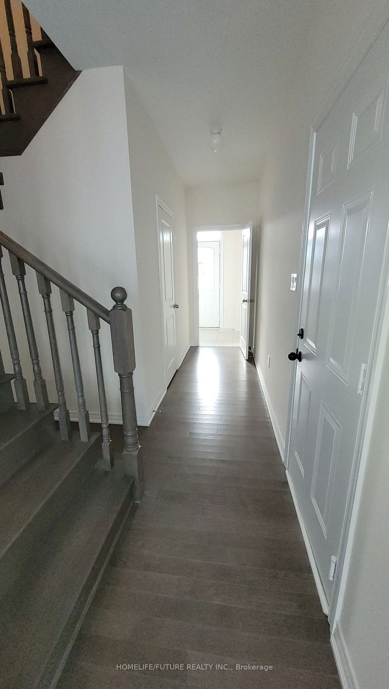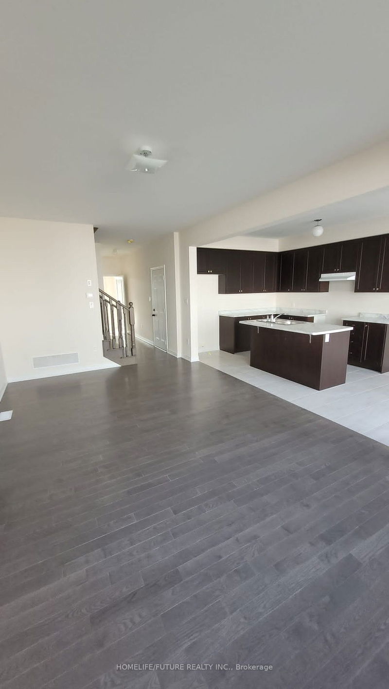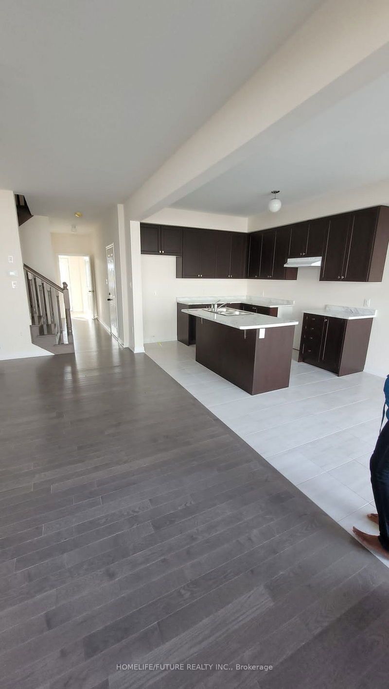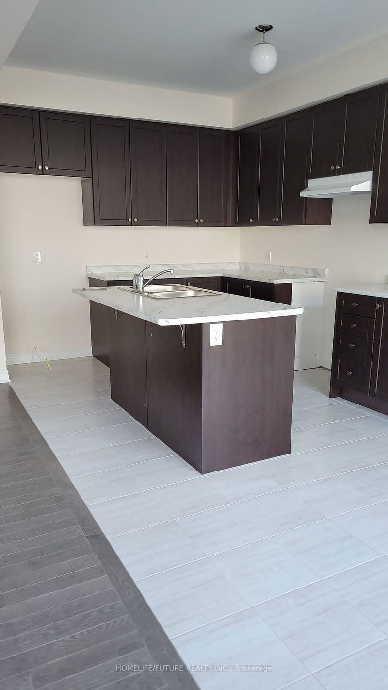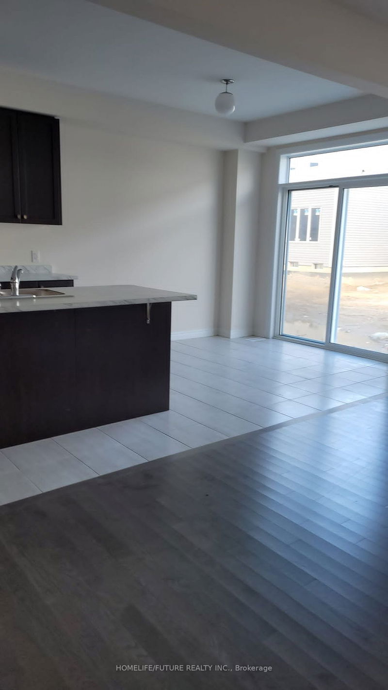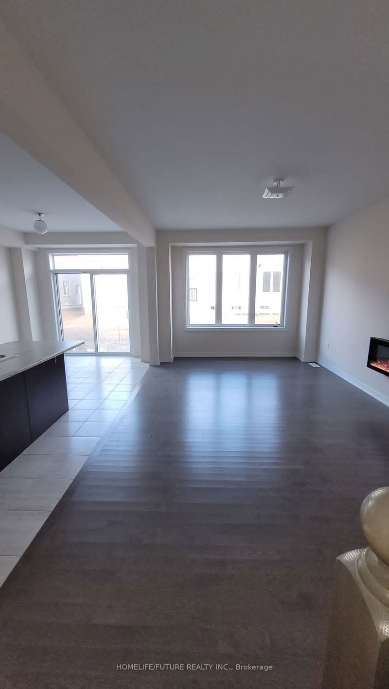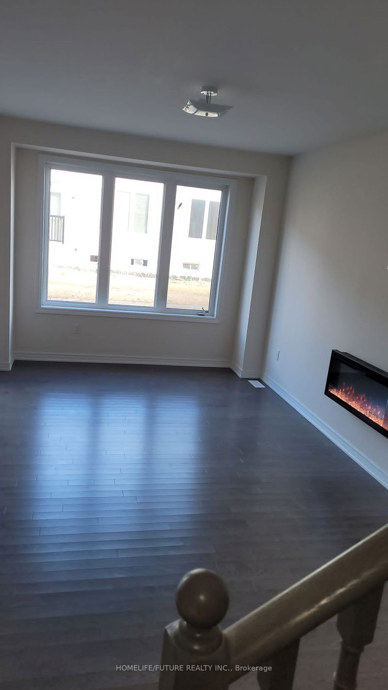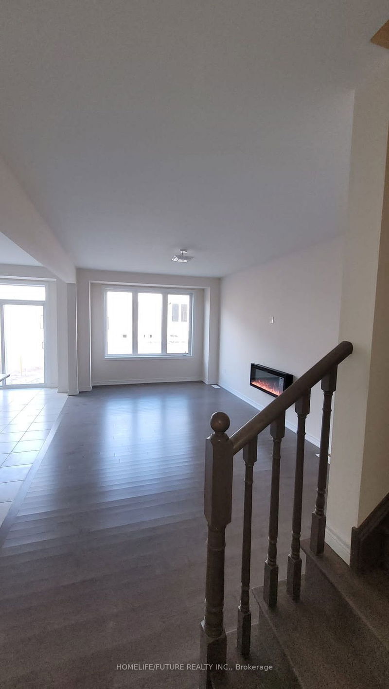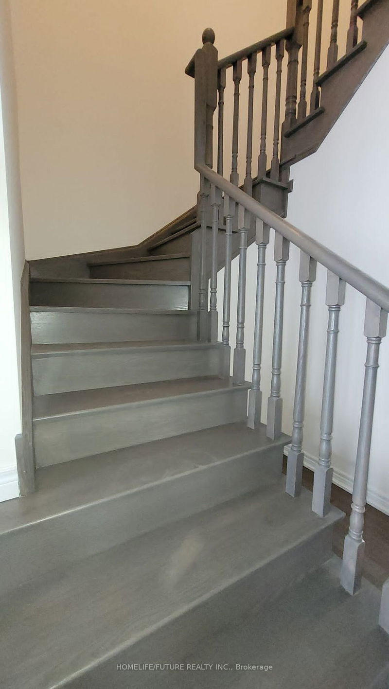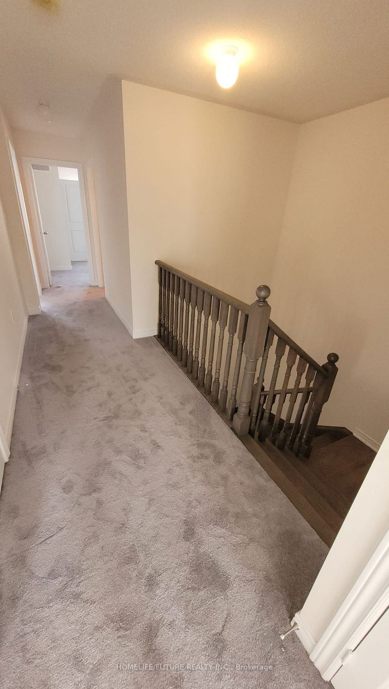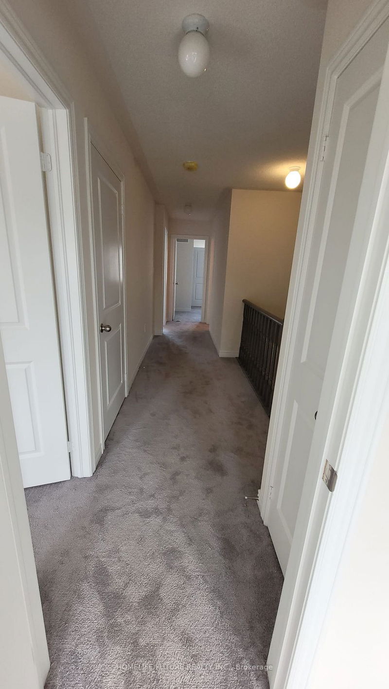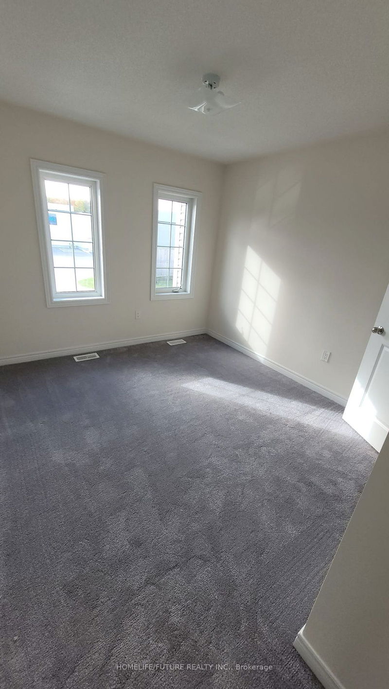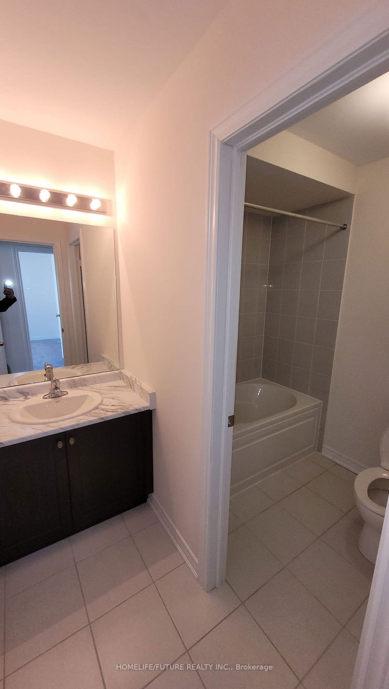Brand New Freehold Open Concept 4 Bedroom. Upgraded Townhouse, Main Floor Features 9' Smooth Ceiling. Bright Open Concept. Upgraded Hardwood Floor On Main Floor & Upgraded Tiles. Stunning Chefs Kitchen With Large Center Island With Double Undermount Sink. Double Door Entrance, Second Floor Laundry, Master Bedroom Featuring A Walk-In Closet And Ensuite! All Appliances Are Brand New; Dishwasher, Stove, Fridge, Washer & Dryer. Walking Distance To Foodland, No Frills, LCBO, Beer Store, Starbucks, Tim's Dollarrama, Pet Valu And Restaurants (McDonalds, Mary Browns, Pizza Bar, Wow Wings). AC Will Be Installed During The Summer.
Property Features
- Date Listed: Sunday, October 29, 2023
- City: Shelburne
- Neighborhood: Shelburne
- Major Intersection: Highway 89 & Hurontario St
- Full Address: 725 Potawatomi Crescent, Shelburne, L9V 3Y4, Ontario, Canada
- Kitchen: Tile Floor
- Living Room: Combined W/Dining, Hardwood Floor
- Listing Brokerage: Homelife/Future Realty Inc. - Disclaimer: The information contained in this listing has not been verified by Homelife/Future Realty Inc. and should be verified by the buyer.

