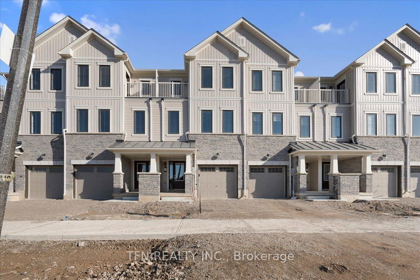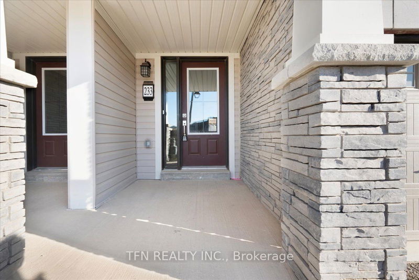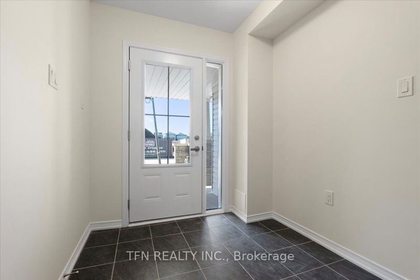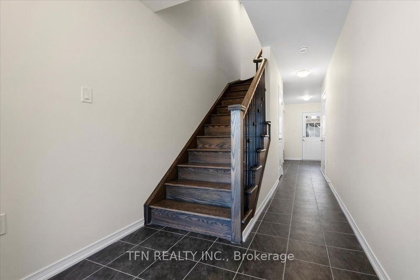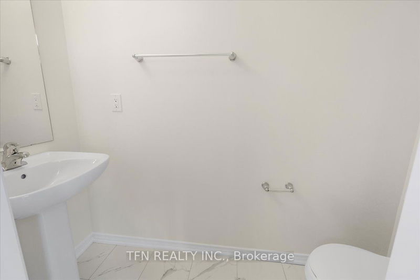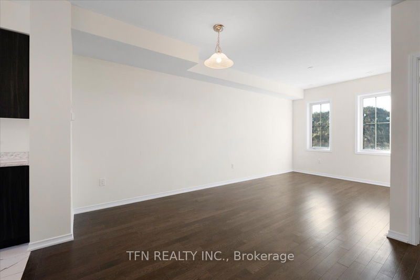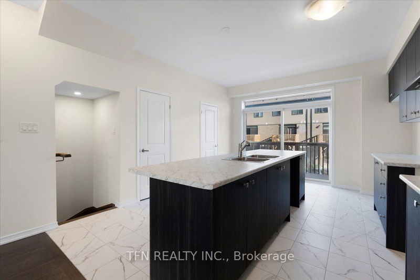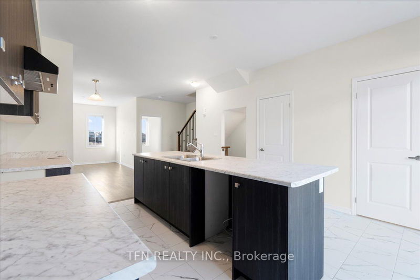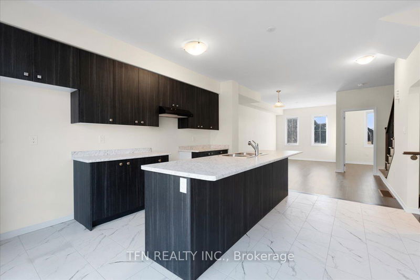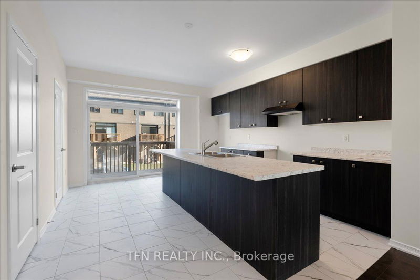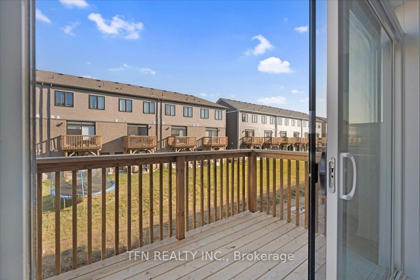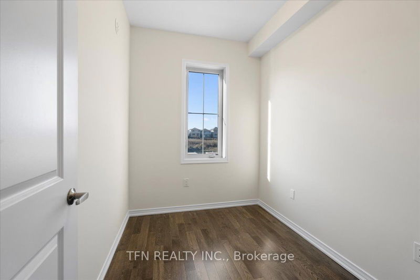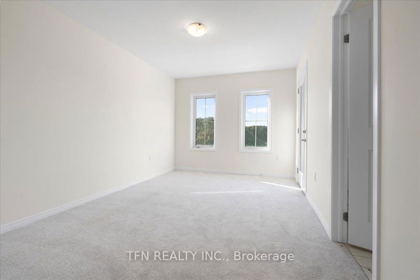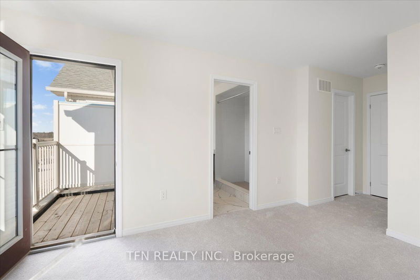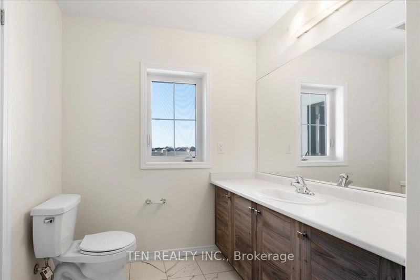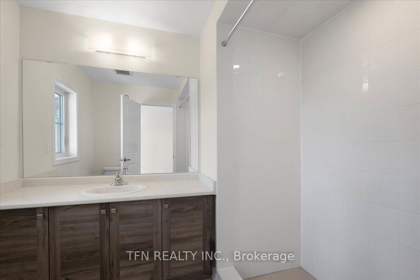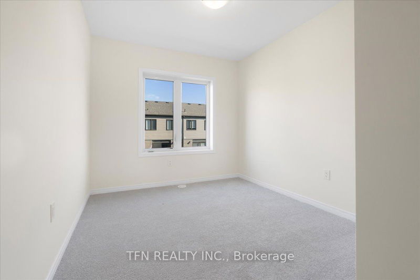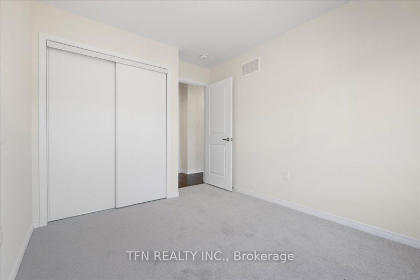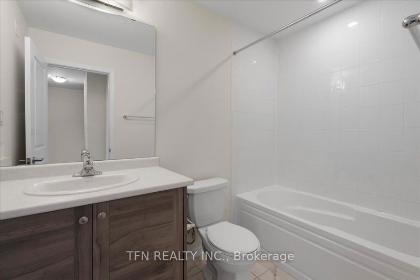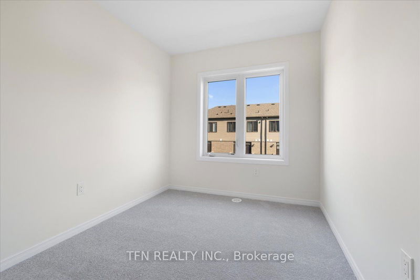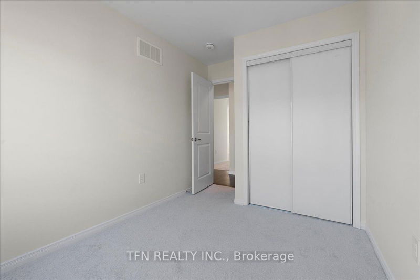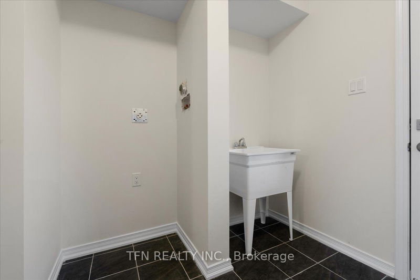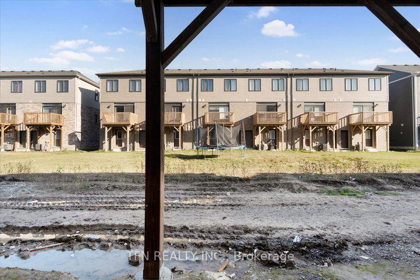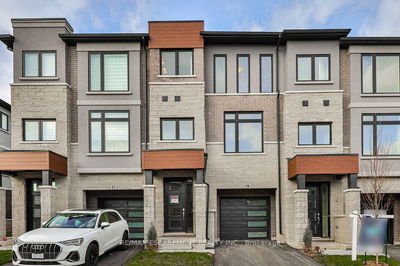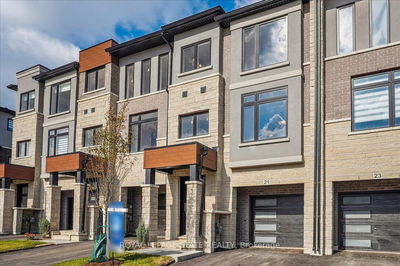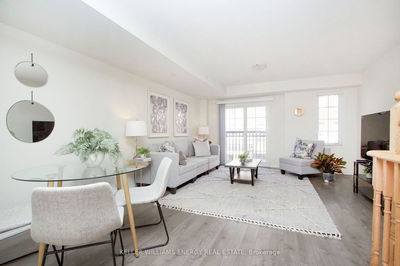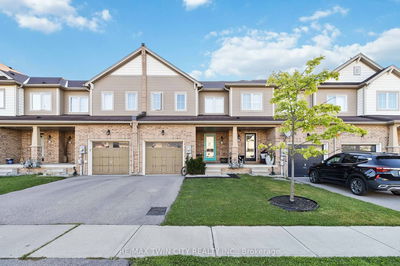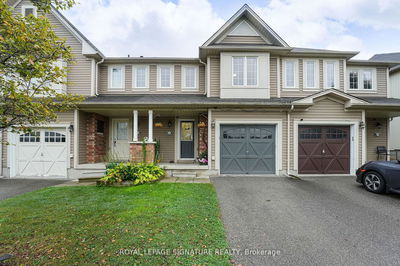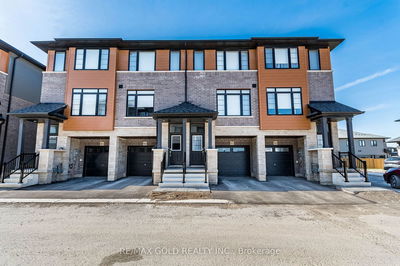Prepare to Fall In-Love with this Brand-New, Modern 3 Bedroom and office, 1609 sq/ft Free Hold Town. Dorian Model Offers Modern Elevation with a Brick and Stone Exterior Overlooking total Privacy of GreenHill, $40,000 in Upgrades/Premium lot, Hardwood on the 2nd Floor, Open Concept with Lots of Windows and Walk Out to the Balcony, Spacious Eat Kitchen with Hugh Island, Separate Office on the 2nd Floor, Spacious Living/Dining with rough-in for Gas Fireplace, Master ensuite Walk In Closet, Walk Out to the Balcony to Enjoy your Coffee with the View of Facing the Greenhill. Smooth Ceiling, Upgraded Bathrooms Cabinets, Kitchen, Railings, Flooring, Wirings, and more.....Walkout Main Floor, Spacious Grage, FIts 2 Small Cars, and Separate Door to the Backyard.
Property Features
- Date Listed: Saturday, October 28, 2023
- Virtual Tour: View Virtual Tour for 233 Gillespie Drive
- City: Brantford
- Major Intersection: Bellhouse Ave & Gillespie Dr
- Full Address: 233 Gillespie Drive, Brantford, N3T 0W2, Ontario, Canada
- Kitchen: W/O To Deck, Centre Island
- Living Room: Combined W/Dining
- Listing Brokerage: Tfn Realty Inc. - Disclaimer: The information contained in this listing has not been verified by Tfn Realty Inc. and should be verified by the buyer.

