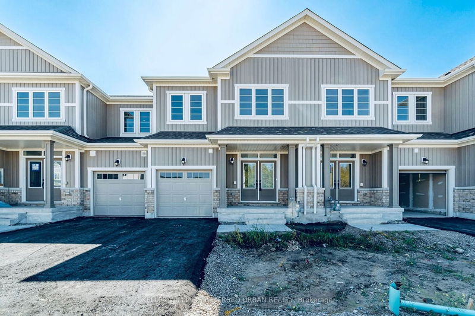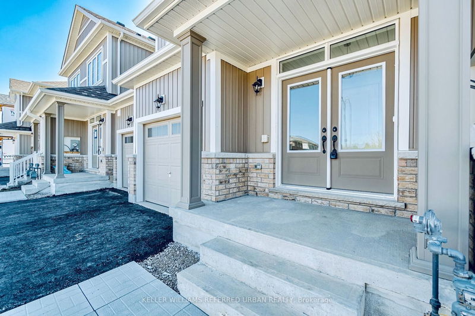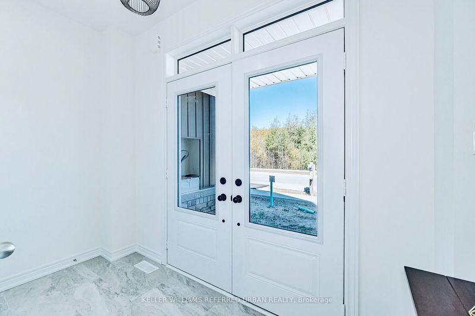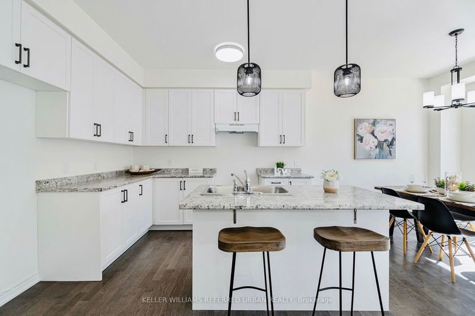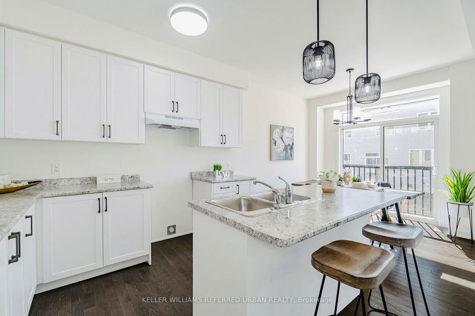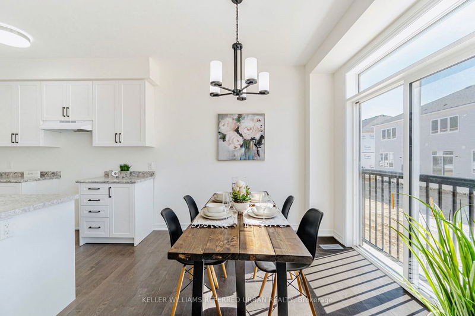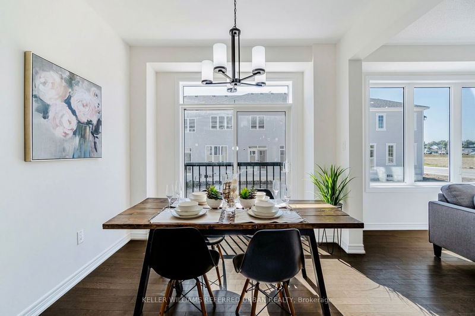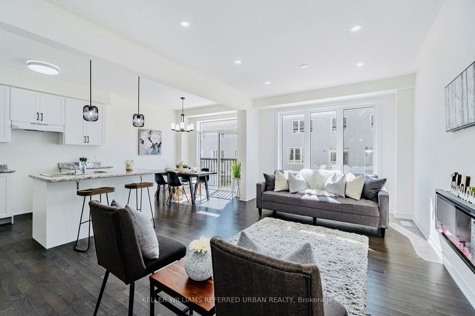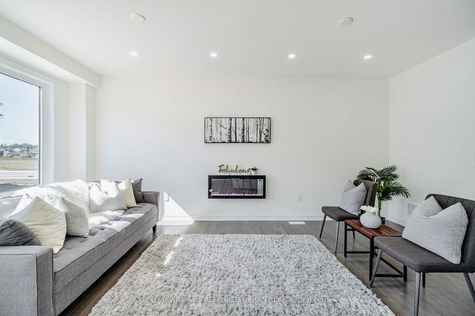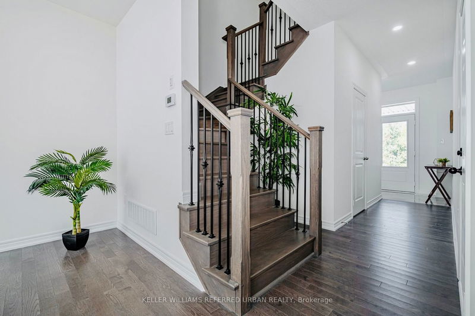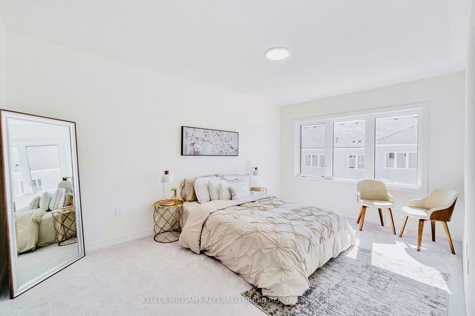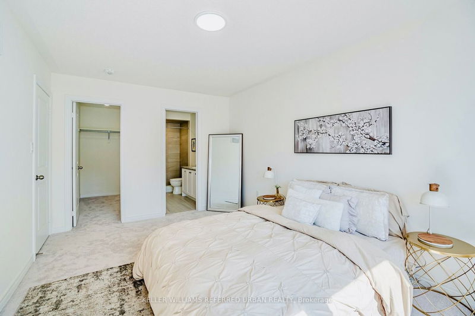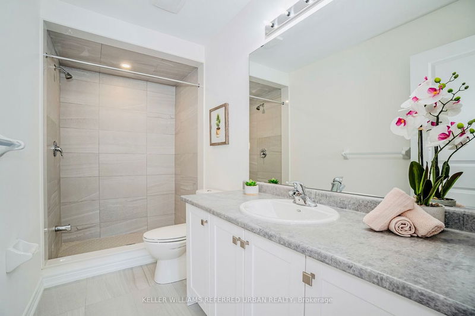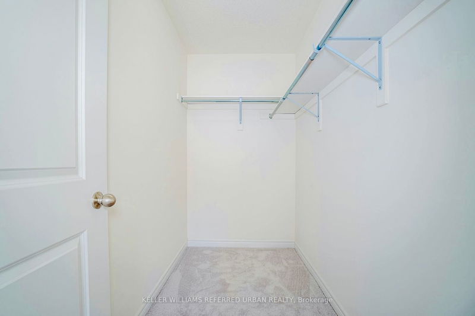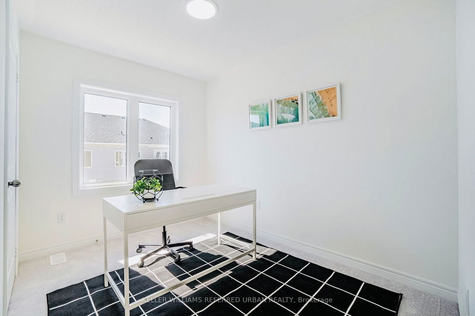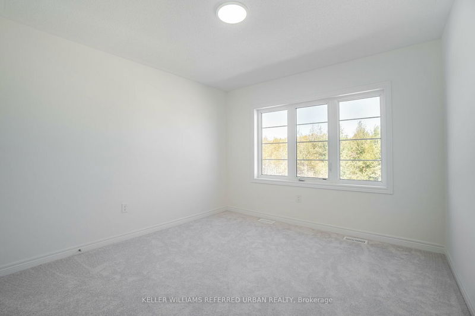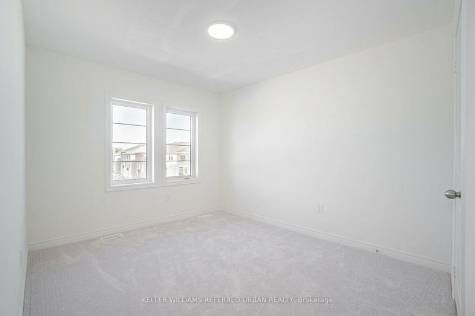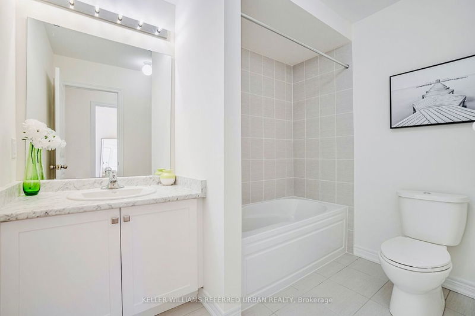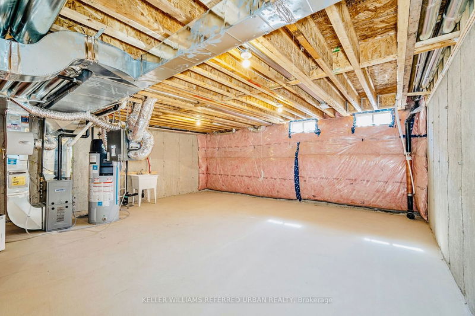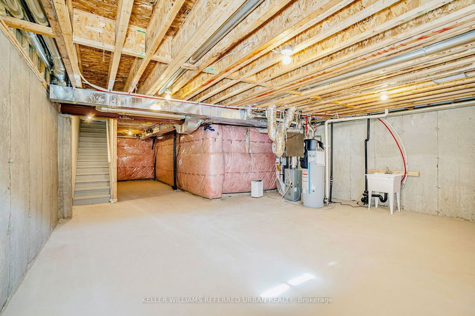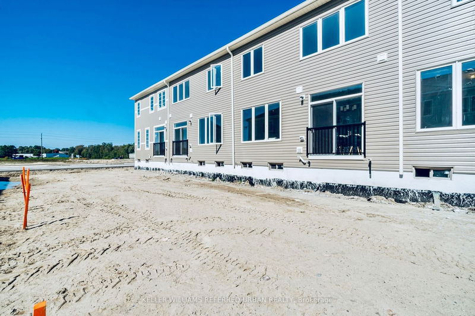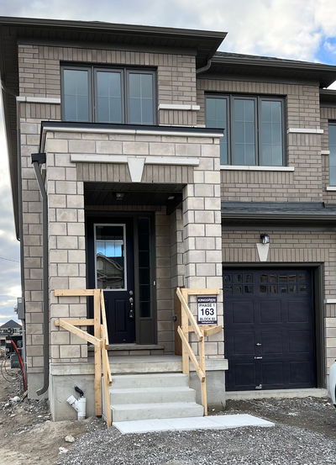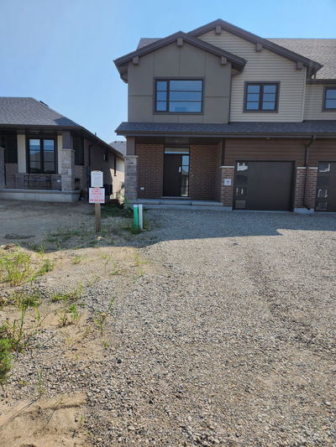Here's Your Opportunity to Move Right In and Enjoy a Beautiful, Brand New, Never Lived In Home! It Has All the Upgrades and Features You're Looking For: Upgraded Hardwood Throughout Main Floor! Upgraded Hardwood Staircase and Wrought Iron Pickets! Centre Island and Breakfast Bar in Kitchen! Potlights and Modern Light Fixtures! Spacious Open-Concept Layout With Lots of Natural Light! Huge Primary Bedroom with Large Walk-in Closet and Ensuite Bath. Conveniently Located In Highly Desirable Family Friendly Neighbourhood Within Walking Distance to Starbucks, McDonald's, Dollarama, Foodland, Parks, Etc! Also Enjoy the Scenic View in Front of Protected Land and No Neighbours!
Property Features
- Date Listed: Monday, November 20, 2023
- Virtual Tour: View Virtual Tour for 606 Anishinaabe Drive
- City: Shelburne
- Neighborhood: Shelburne
- Full Address: 606 Anishinaabe Drive, Shelburne, L9V 3Y4, Ontario, Canada
- Living Room: Combined W/Dining, Hardwood Floor, Pot Lights
- Kitchen: Centre Island, Hardwood Floor, Double Sink
- Listing Brokerage: Keller Williams Referred Urban Realty - Disclaimer: The information contained in this listing has not been verified by Keller Williams Referred Urban Realty and should be verified by the buyer.

