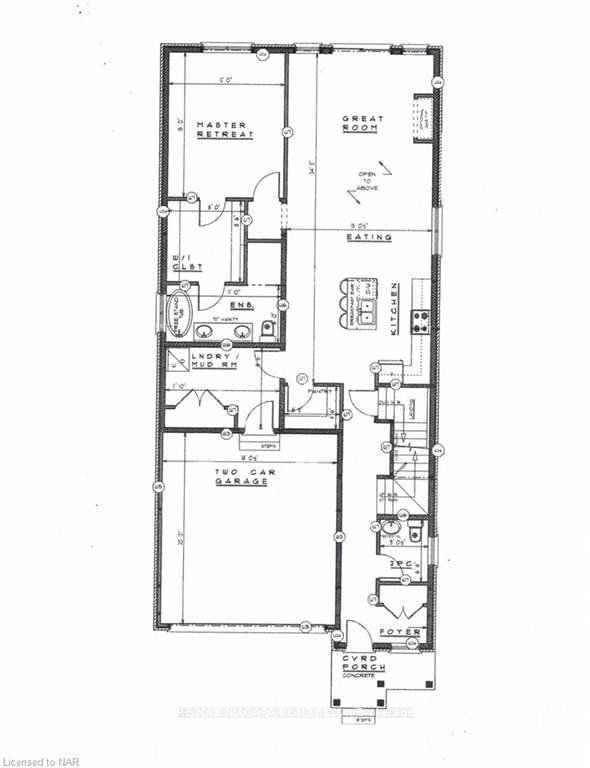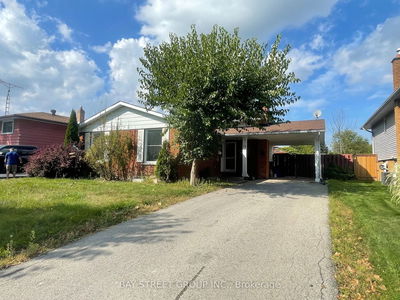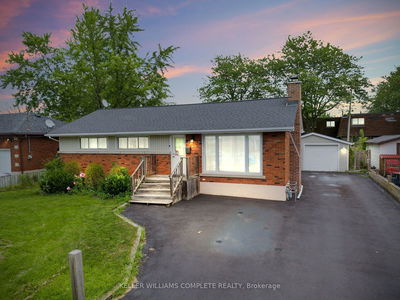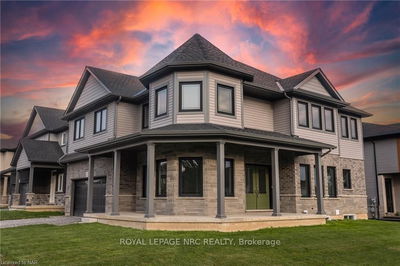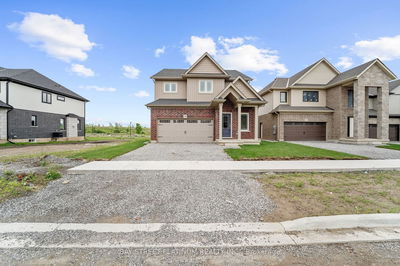Welcome to a refined living experience in Thorold, where a select collection of exquisite homes crafted by the prestigious home Builder awaits you. This stunning property boasts 5 generously-sized bedrooms plus a loft, 2.5 bathrooms, a spacious 2-car garage, and an expansive 2,377 sqft of luxurious living space on the second floor. Step into a world of modern elegance as the open concept kitchen and living area seamlessly blend together. Immerse yourself in the heart of the home, where quality finishes abound. The kitchen is a culinary haven, featuring a large island that provides ample space for both meal preparation and entertaining. The double stainless steel sink and single lever washer-less faucet add a touch of sophistication, combining both form and function. Discover a harmonious balance of comfort and style as you explore this meticulously designed property. Welcome home to a residence where every detail reflects the commitment to excellence by this local Builder.
Property Features
- Date Listed: Tuesday, November 28, 2023
- City: Thorold
- Major Intersection: Hansler & Alicia
- Full Address: 19 Alicia Crescent, Thorold, L2V 0M1, Ontario, Canada
- Kitchen: Main
- Listing Brokerage: Re/Max Niagara Realty Ltd. - Disclaimer: The information contained in this listing has not been verified by Re/Max Niagara Realty Ltd. and should be verified by the buyer.


