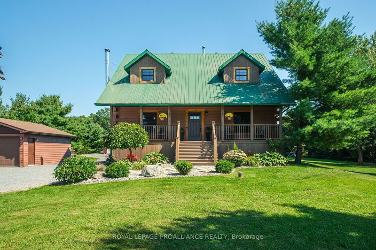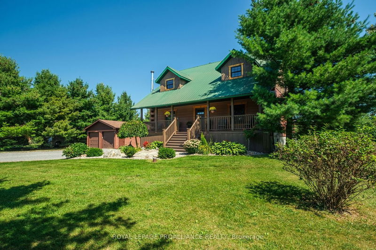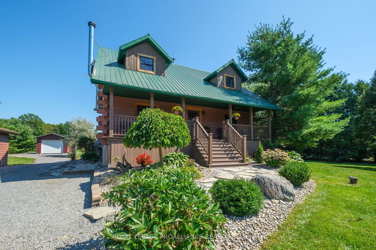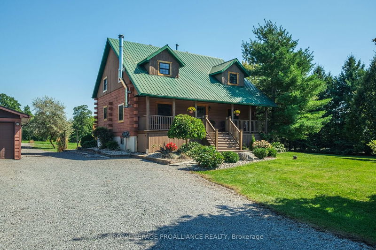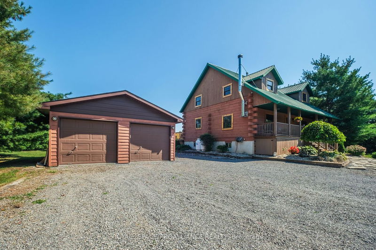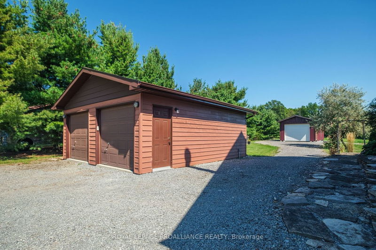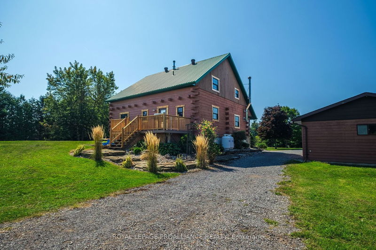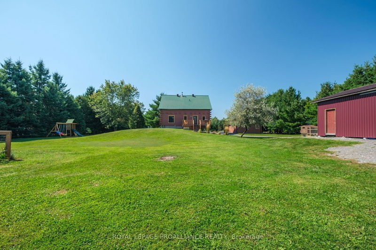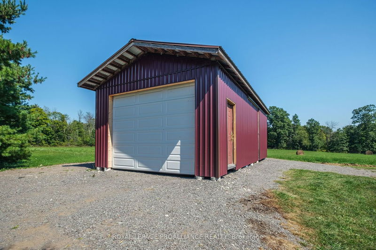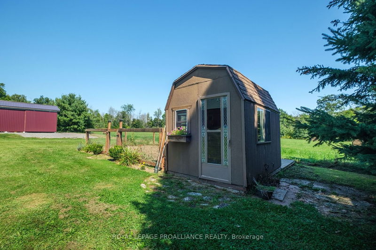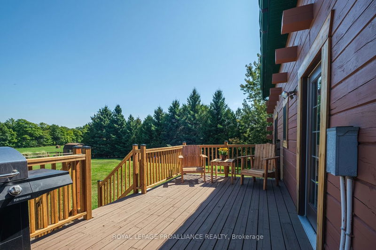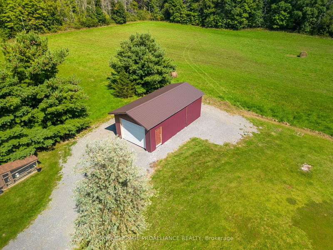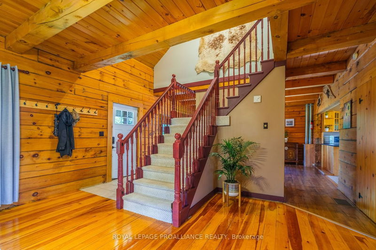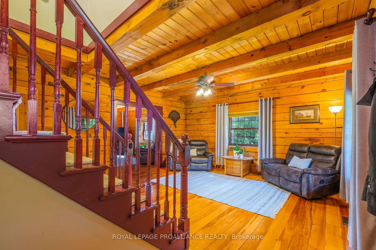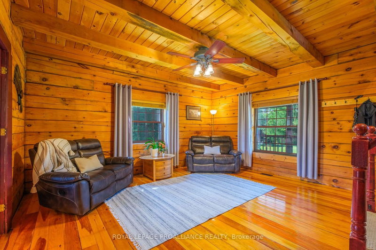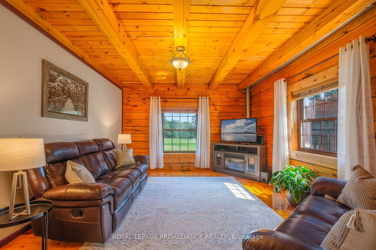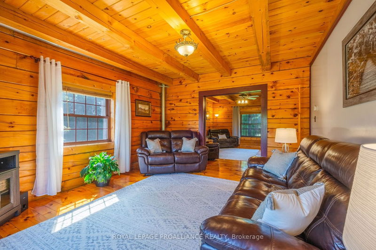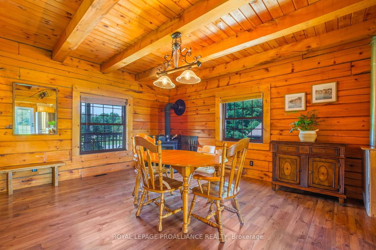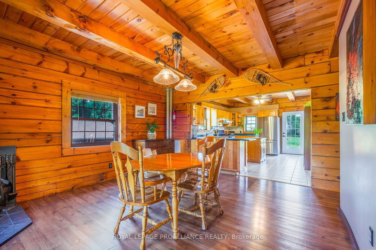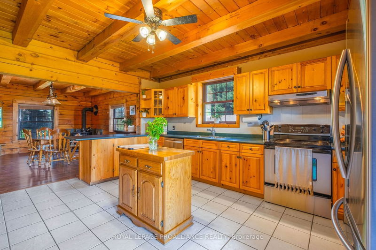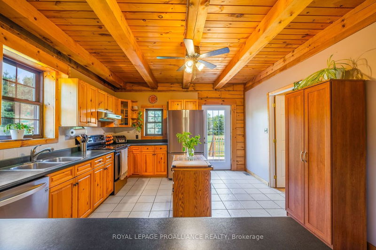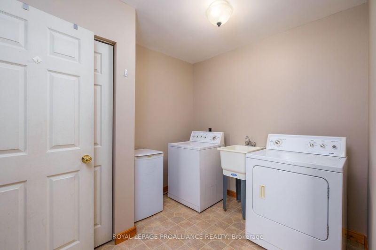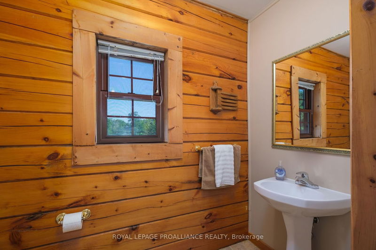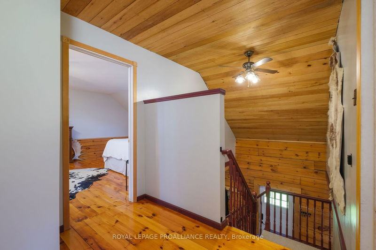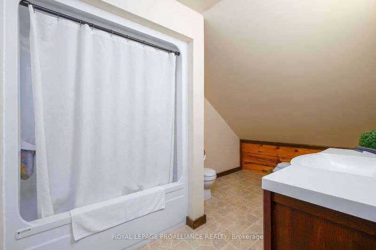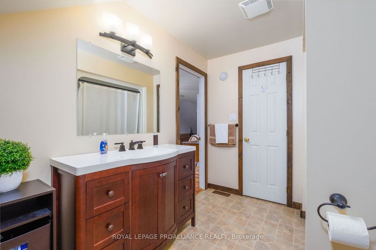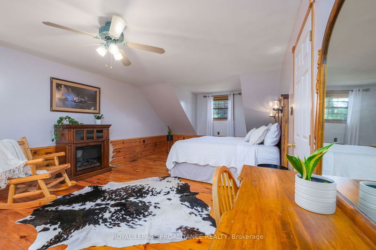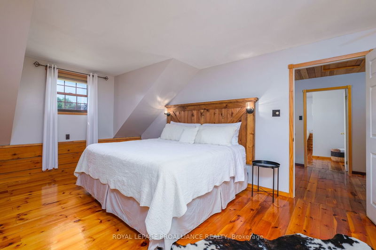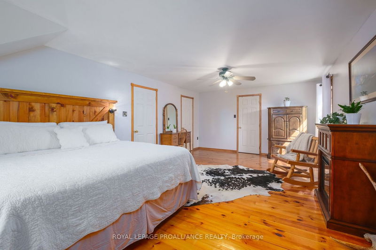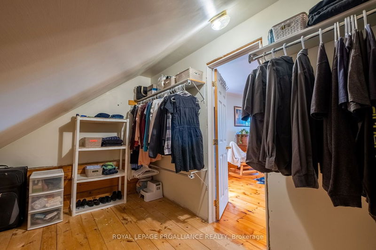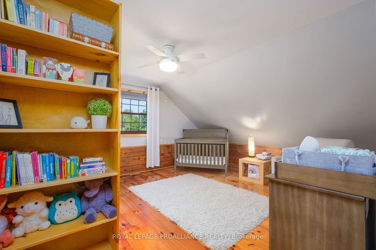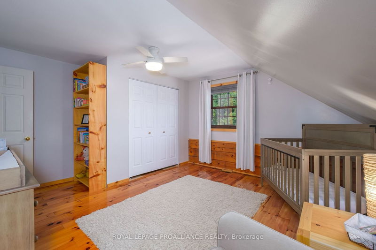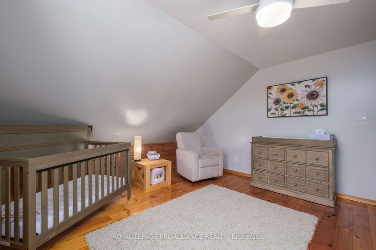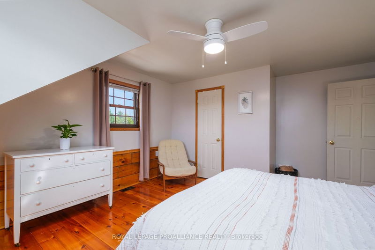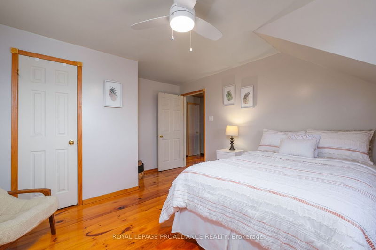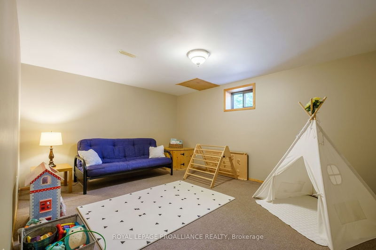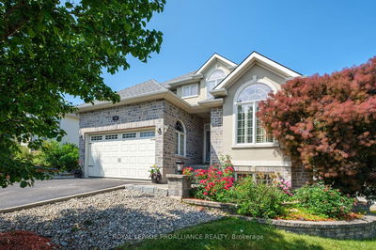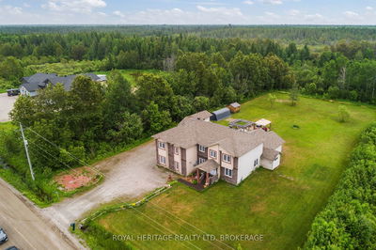Searching for your rustic country escape? Well look no further. This beautifully maintained 2 story log home with detached double car garage & 16 x 32 storage building on just over 1 acre & less than a 3-minute drive from Loughborough Lake is awaiting its proud new owners. Approach the manicured grounds & take the flagstone walkway up to the large covered & welcoming front porch. Step inside to find a spacious living room & family room to your right & dining area with woodstove to your left all adorned floor to ceiling pine finishes. The kitchen is equipped with stainless steel appliances & features ceramic floors, tile backsplash, a peninsula counter & exterior access to the back deck overlooking the private backyard. Main floor laundry & an attached 2pc powder room complete this level. Moving upstairs is the massive primary bedroom with built-in headboard, walk-in closet & cheater access to the 4pc bath. Two more very generously sized bedrooms finish off the upper floor.
Property Features
- Date Listed: Wednesday, November 29, 2023
- City: South Frontenac
- Major Intersection: Lower Round Lake Road
- Full Address: 4528 Lower Round Lake Road, South Frontenac, K0H 1H0, Ontario, Canada
- Living Room: Main
- Kitchen: Main
- Family Room: Main
- Listing Brokerage: Royal Lepage Proalliance Realty - Disclaimer: The information contained in this listing has not been verified by Royal Lepage Proalliance Realty and should be verified by the buyer.

