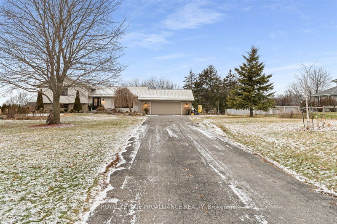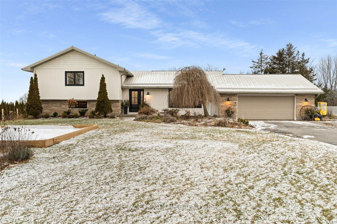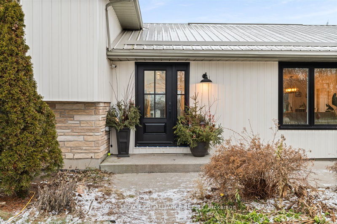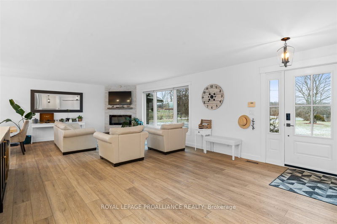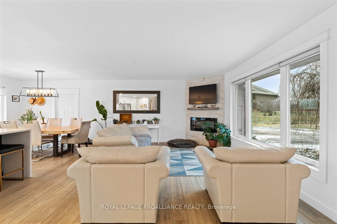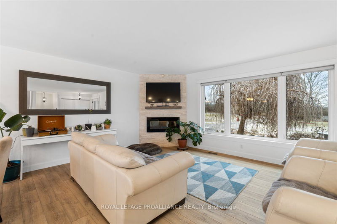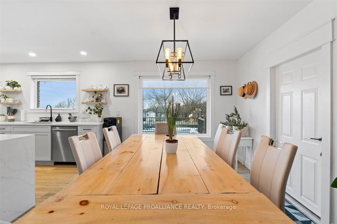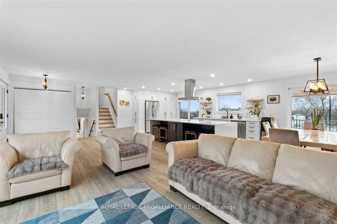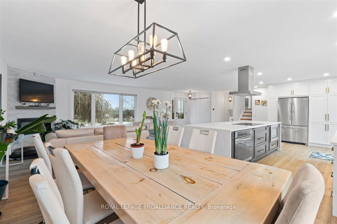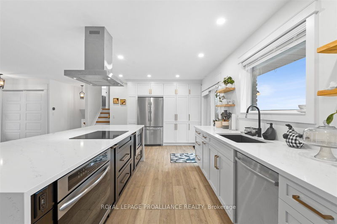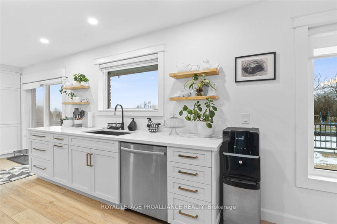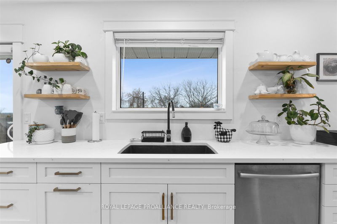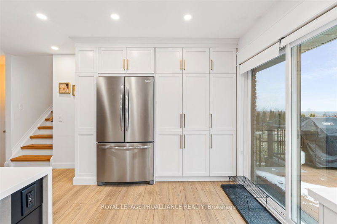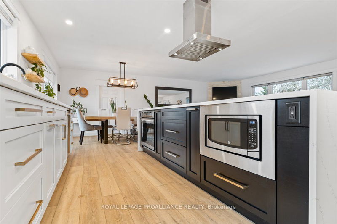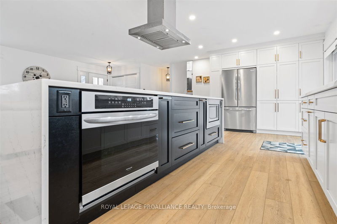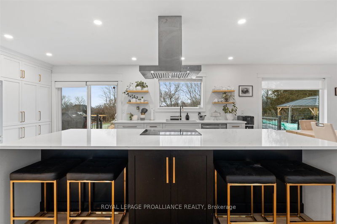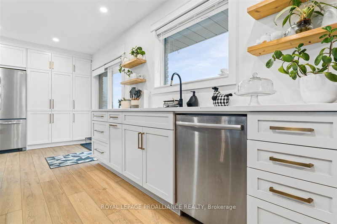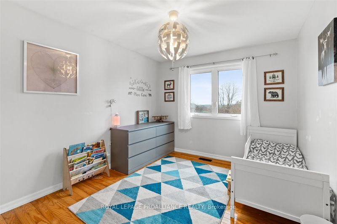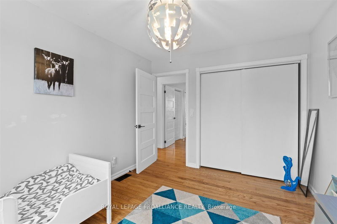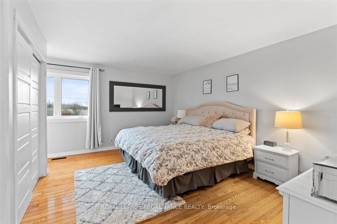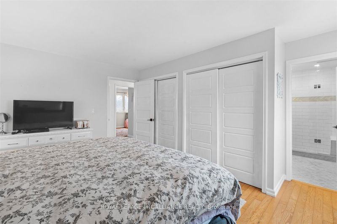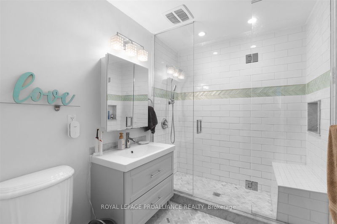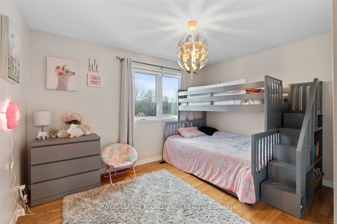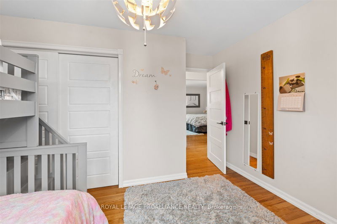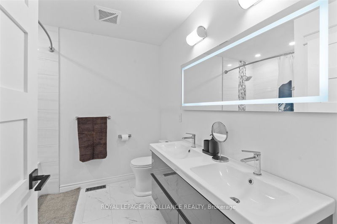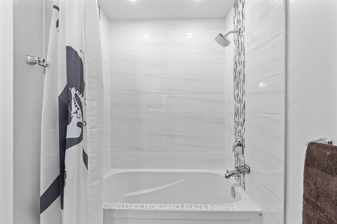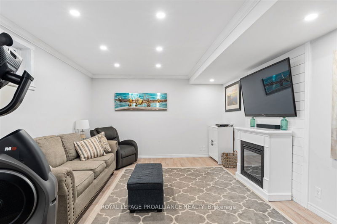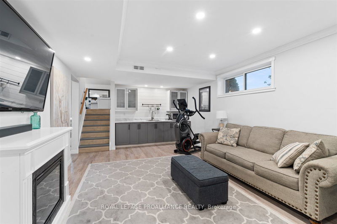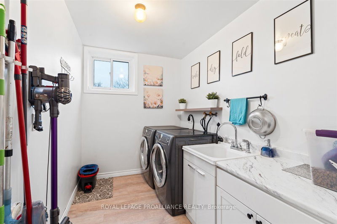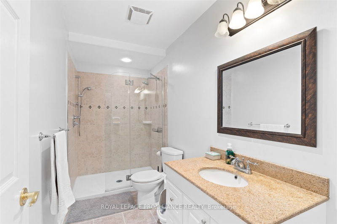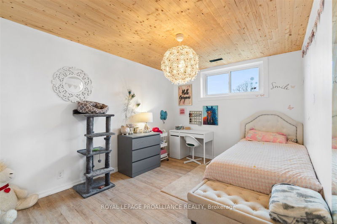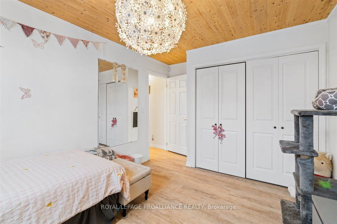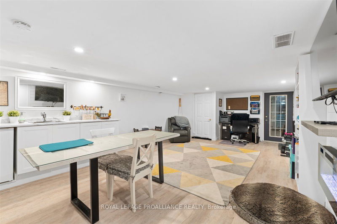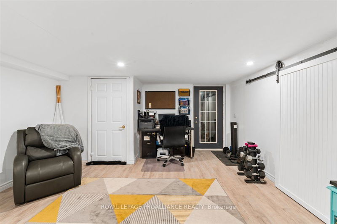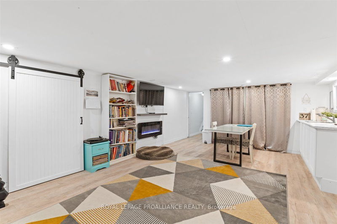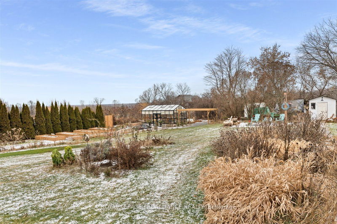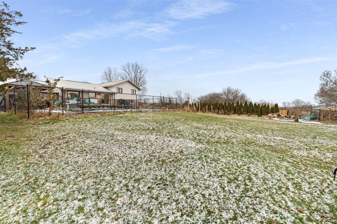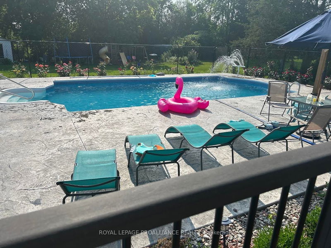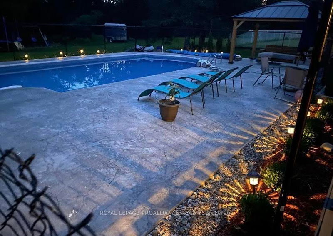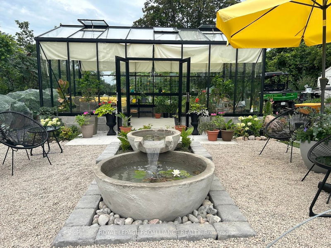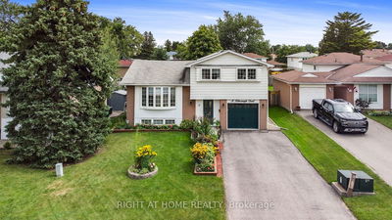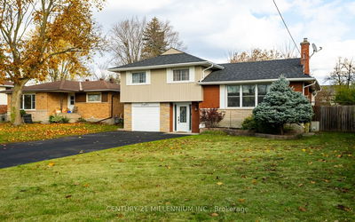Welcome to your modern oasis on a tranquil dead end road, near the 401! Step inside this stunning multi level split home to discover a beautifully updated interior, featuring sleek modern finishes. The main level boasts an open-concept living and dining area, perfect for entertaining guests or enjoying cozy family gatherings. The gourmet kitchen is a chef's dream, elegant counter-tops. Featuring 10 foot Island made from a single piece of Quartz,also featuring waterfall ends, and an induction cook top, paired with ample cabinet space. With four bedrooms, with 3 full baths this home provides ample space for the whole family. The primary bedroom boasts double closets, with a 3 piece en-suite. The backyard is a gardener's paradise, complete with composite deck over looking your in-ground pool with stamped concrete. The glass greenhouse and raised flower beds provides the perfect space for cultivating your favourite plants and flowers, allowing you to indulge your green thumb.
Property Features
- Date Listed: Monday, January 08, 2024
- Virtual Tour: View Virtual Tour for 371 Philburn Road
- City: Quinte West
- Major Intersection: Bellevue Dr To Philburn Rd
- Full Address: 371 Philburn Road, Quinte West, K8N 4Z5, Ontario, Canada
- Living Room: Fireplace
- Kitchen: B/I Appliances, Centre Island
- Listing Brokerage: Royal Lepage Proalliance Realty - Disclaimer: The information contained in this listing has not been verified by Royal Lepage Proalliance Realty and should be verified by the buyer.

