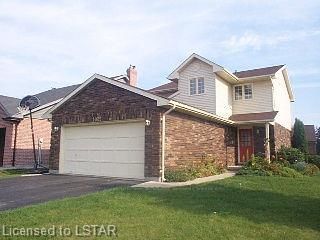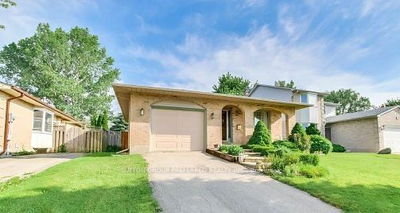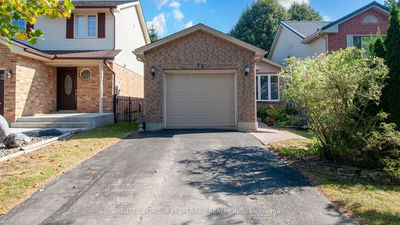Well maintained 3+1 bedroom home close to all amenities. Master with cheater ensuite & walkin closets. Sunken livingroom with gas fireplace opens to large eatin kitchen. French garden doors walk out to deck. Large fully fenced backyard. Lower with large familyroom & extra bedroom. Newer shingles & some kitchen cabinets. Buyer to verify all measures.
Property Features
- Date Listed: Wednesday, May 16, 2007
- City: London
- Major Intersection: Near - N/A
- Full Address: 1016 Aldersbrook Road, London, N6G 4L9, Ontario, Canada
- Kitchen: Main
- Kitchen: Eat-In Kitchen
- Family Room: Lower
- Listing Brokerage: Sutton Group - Select Realty Inc., Brokerage, Independently Owned And Opera - Disclaimer: The information contained in this listing has not been verified by Sutton Group - Select Realty Inc., Brokerage, Independently Owned And Opera and should be verified by the buyer.










