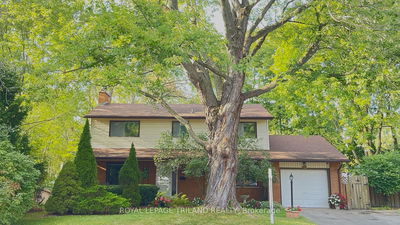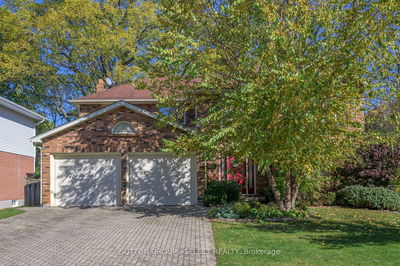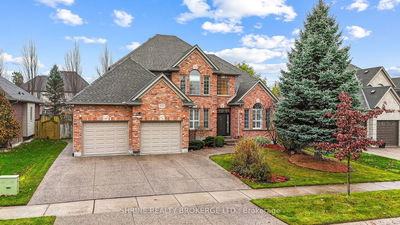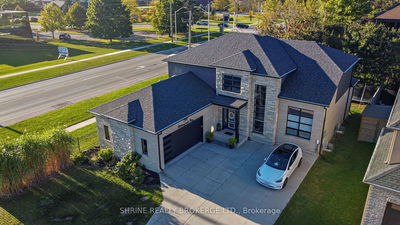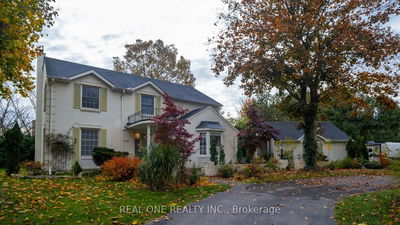Brick executive home with over 3,100 sq ft of living space. Features include large principal rooms, main floor family room with fireplace. Entertain in the separate dining room off the kitchen. Fully landscaped back yard includes inground pool and hot tub. Fully fenced yard. Good sized bedrooms, master bedroom with 5 pc ensuite. Basement includes finished recroom which can easily hold your pool or billiards table and big screen TV. Located in London North in well established neighbourhood. Lawn and gardens feature underground sprinkler system.
Property Features
- Date Listed: Thursday, September 18, 2008
- City: London
- Major Intersection: Near - N/A
- Full Address: 384 Grangeover Avenue, London, N6G 4R5, Ontario, Canada
- Living Room: Main
- Family Room: Fireplace
- Kitchen: Main
- Kitchen: Eat-In Kitchen
- Family Room: Fireplace
- Listing Brokerage: Re/Max Advantage Realty Ltd., Brokerage, Independently Owned And Operated - Disclaimer: The information contained in this listing has not been verified by Re/Max Advantage Realty Ltd., Brokerage, Independently Owned And Operated and should be verified by the buyer.


