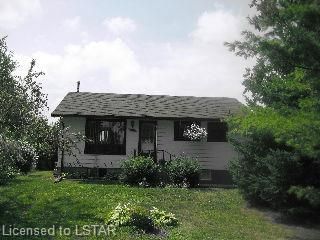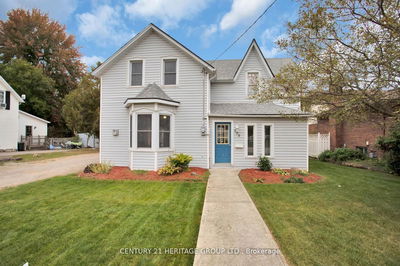Well maintained bungalow with an over-sized single attached garage located on a quiet dead end street in West Lorne. Spacious kitchen with updated cabinetry, loads of space, pull out drawers and counter space, the pride of this home. Cozy living room and master bedroom with hardwood floors. Second bedroom or office space. Lower level family room with fireplace, third bedroom and spacious utility/laundry area. Most windows replaced approx 2+ years ago, roof approx 2 years, 240 amp in garage, large shed on good sized lot. Clean and tidy, a pleasure to show. All details deemed correct but to be verified by Buyer.
Property Features
- Date Listed: Wednesday, October 28, 2009
- City: West Elgin
- Major Intersection: Near -
- Full Address: 208 Evandale Road, West Elgin, N0L 2P0, Ontario, Canada
- Living Room: Main
- Kitchen: Main
- Family Room: Fireplace
- Listing Brokerage: Re/Max Centre City Realty Inc., Brokerage, Independently Owned And Operated - Disclaimer: The information contained in this listing has not been verified by Re/Max Centre City Realty Inc., Brokerage, Independently Owned And Operated and should be verified by the buyer.





