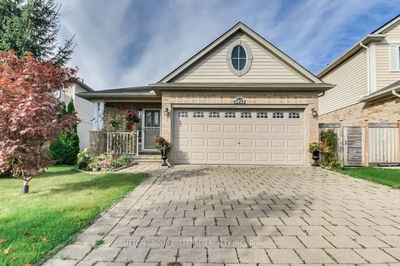Hardwood floors 1n Living Room, Den, 2 Bedrooms. Sliding glass door to pool and patio. Open concept kitchen with bay window. Windows 2005, Roof 2006, Furnace 2006. Close to schools, shopping, bus and restaurants.
Property Features
- Date Listed: Friday, November 01, 2013
- City: London
- Major Intersection: Near - N/A
- Full Address: 201 Estella Road, London, N6G 2G9, Ontario, Canada
- Kitchen: Main
- Kitchen: Eat-In Kitchen
- Living Room: Main
- Listing Brokerage: Agent Realty Pro Inc - Disclaimer: The information contained in this listing has not been verified by Agent Realty Pro Inc and should be verified by the buyer.




