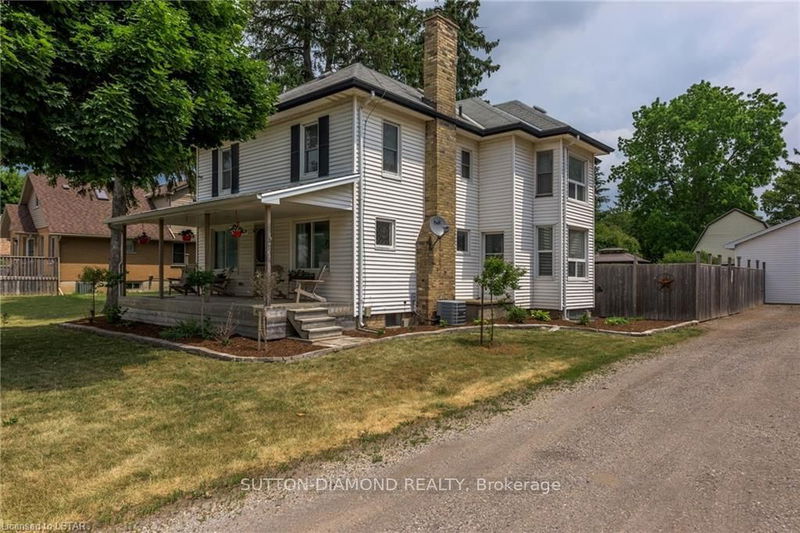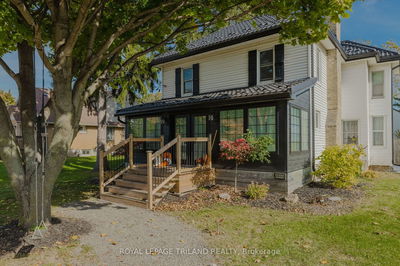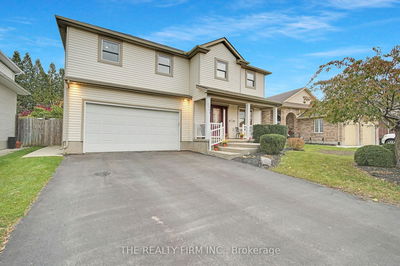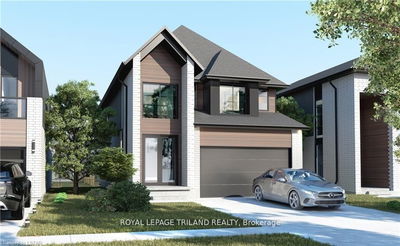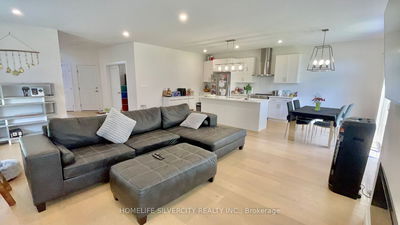Check this out, home based business opportunity! Our 4 bedroom home was renovated in 2010. Updates: new furnace and A/C, all new wiring and breaker panel, new insulation, drywall, and duct work throughout, plumbing, bathrooms, and large open concept kitchen with island, new windows, ceramic floors and jetted tub. Refinished original pine floors, updated lighting, recently painted, living room features wood burning fireplace with brick mantle, and outside, stone walkway & private, fully fenced back yard with flagstone patio, large deck, hot tub and metal firepit. Plenty of parking available with extra parking area behind house. Garage/workshop is 23ft.x23ft., gas heated and insulated with hydro roughed-in. Covered front porch. Easy access to London and 402/401. Successful commercial businesses nearby. Zoning allows for many uses. Excellent location. Don't miss this opportunity!
Property Features
- Date Listed: Wednesday, June 13, 2018
- City: London
- Major Intersection: Colonel Talbot Rd South Past L
- Full Address: 4512 Colonel Talbot Road, London, N6P 1B8, Ontario, Canada
- Kitchen: Main
- Kitchen: Eat-In Kitchen
- Living Room: Main
- Listing Brokerage: Sutton-Diamond Realty - Disclaimer: The information contained in this listing has not been verified by Sutton-Diamond Realty and should be verified by the buyer.

