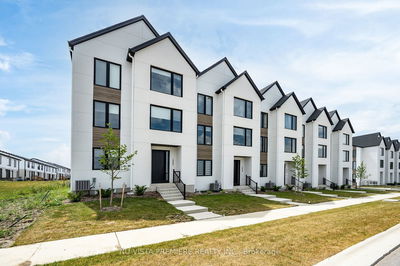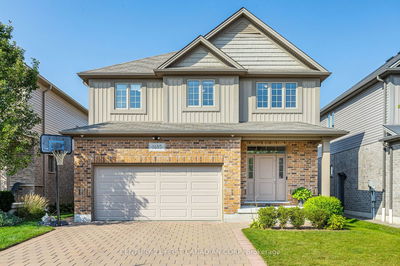The Avenue- Warbler Woods, Sunning 2 storey 4+1 bdrm with 4 1/2 baths, on walk-out park lot. Stone, stucco exterior,loaded with luxury features, Gourmet kitchen with island, granite counters, stainless appliances, built in fridge, 36 in. stove, pot filler, walk in pantry. Open to family room with gas fireplace, 10 ft main floor, 9 ft 2nd floor, extra high walk out basement. 8 ft doors on main 7 ft on 2nd. cathedral main floor & upper foyer, crown moulding, wide plank hardwood & ceramic throughout main & upper foyer, hardwood stairs to upper & open stairs to basement. 3 full baths on 2nd floor for direct access from each bedroom, luxury Master with trayed ceiling & luxury en suite: stand alone tub, glass shower, large walk in closet with wainscotting& crown moulding. Large mud room with separate entry from the front. Truly a pleasure to show, more lots available call for details 519-701-1260
Property Features
- Date Listed: Thursday, March 28, 2019
- City: London
- Major Intersection: Warbler Woods
- Kitchen: Main
- Family Room: Main
- Listing Brokerage: Nu-Vista Primeline Realty Inc. - Disclaimer: The information contained in this listing has not been verified by Nu-Vista Primeline Realty Inc. and should be verified by the buyer.









