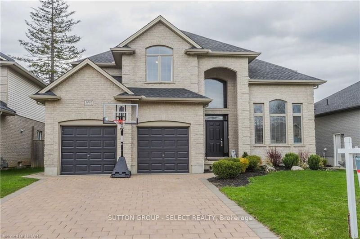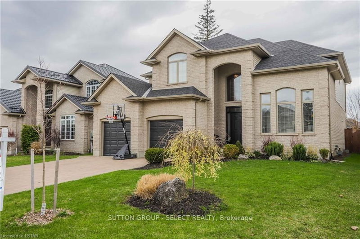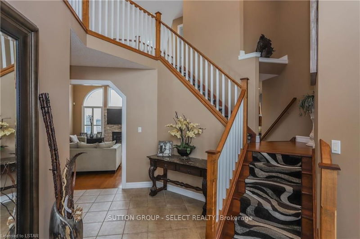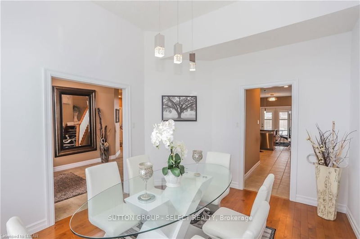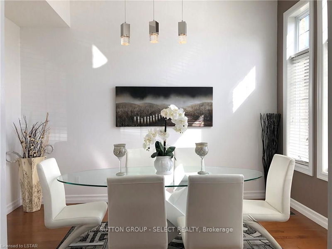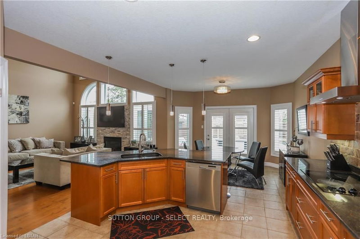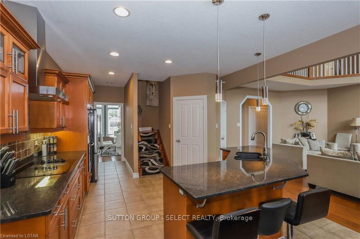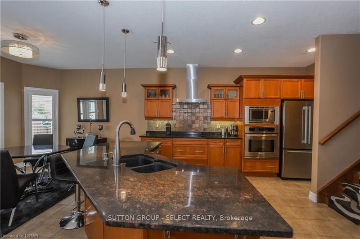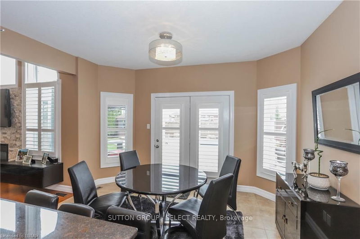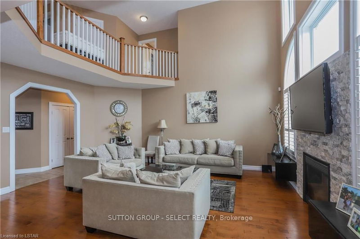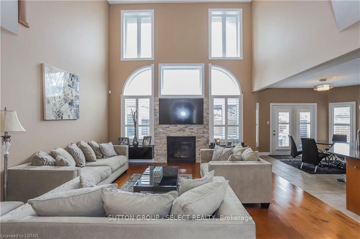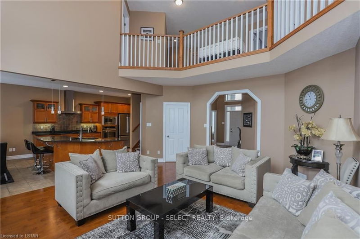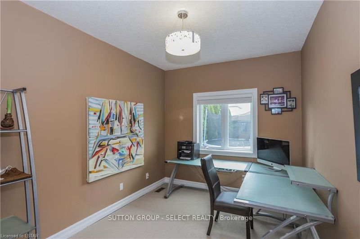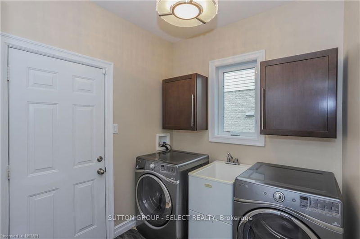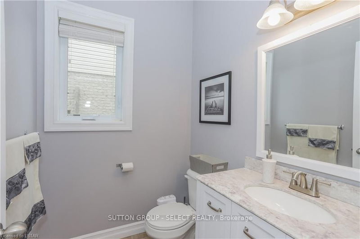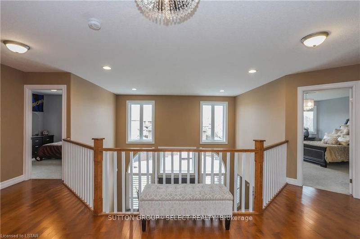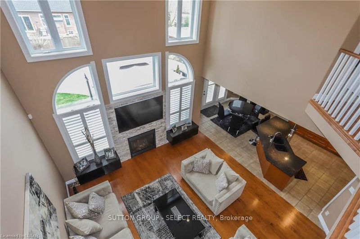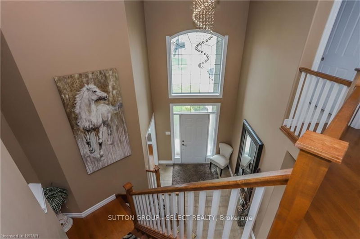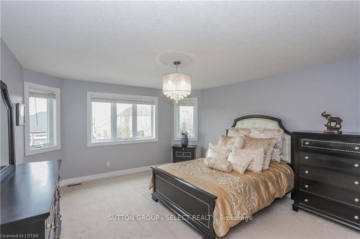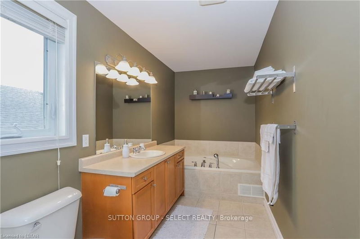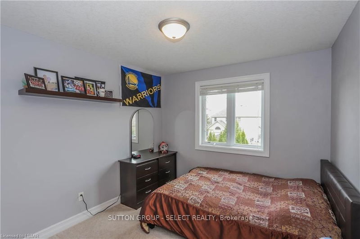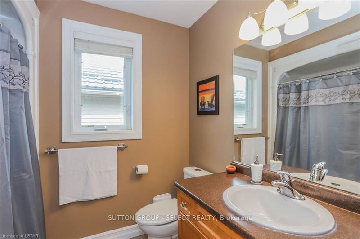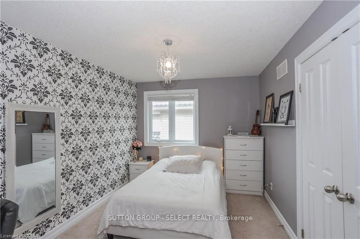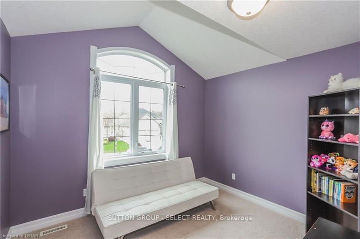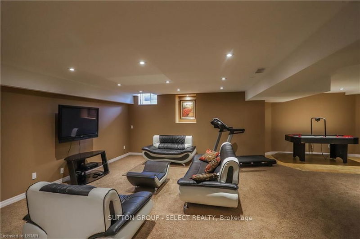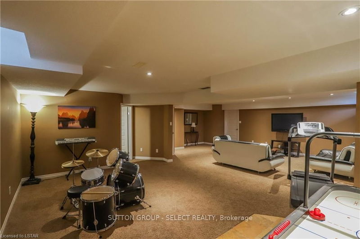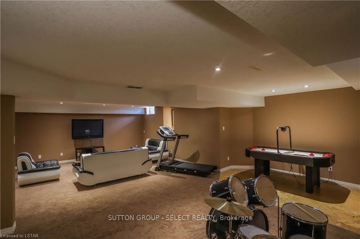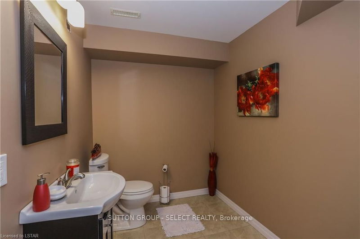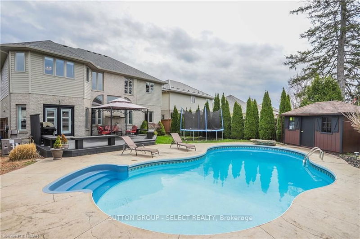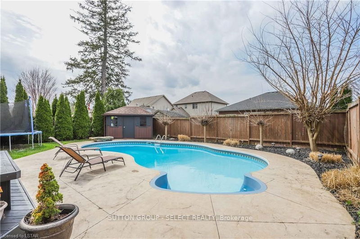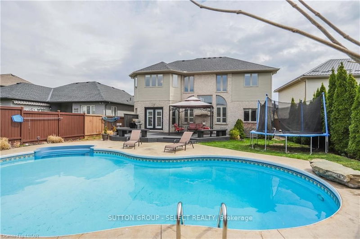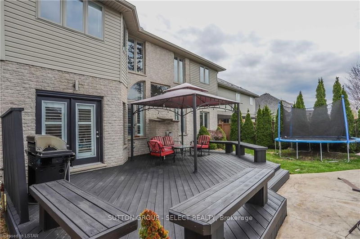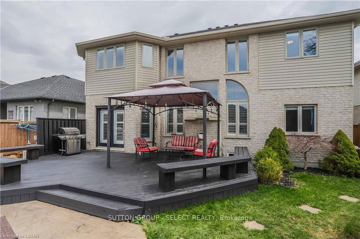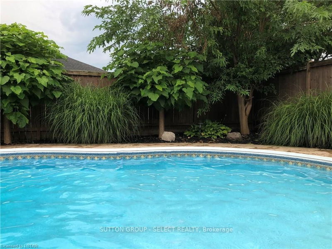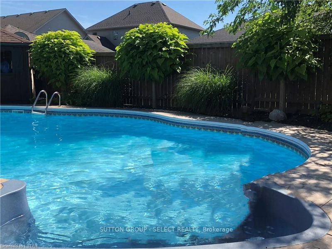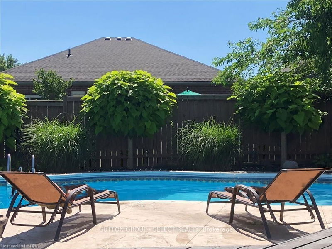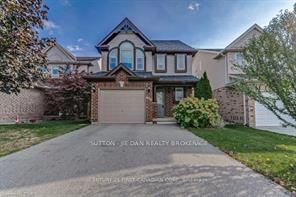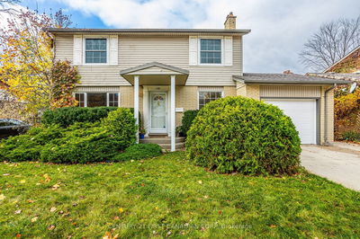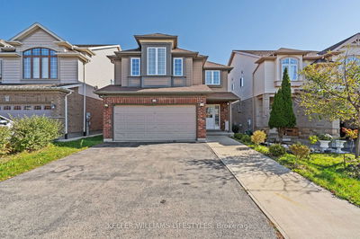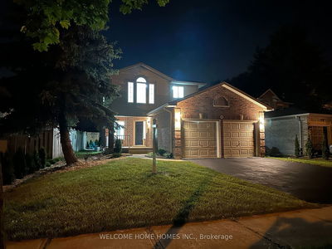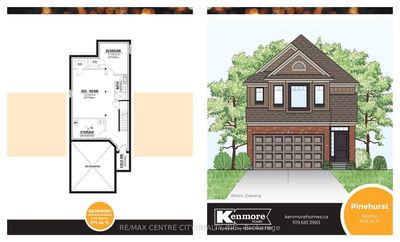Welcome to Hunt Club, one of London's most exclusive neighbourhoods! This grand 2 storey home has 4 bedrooms, 4 baths, finished basement, in-ground salt water pool and a perfect layout. Great for entertaining guests with an open concept living room, eat-in kitchen and patio doors leading to your backyard retreat. The living room has 18 foot ceilings which is open to the 2nd level, gas fireplace and California shutters. The main floor also features an office and an elegant formal dining room which has 11ft ceilings. The kitchen has granite countertops, stove-top, built in oven & microwave. You will love having two full sized pantries! The front foyer is very inviting with 18 ft ceilings and a maple staircase. The basement is finished with a large family room and lots of storage space. The backyard has a large deck and a stamped concrete patio around the heated pool. New shingles (2018). Excellent school district, close to UWO and shopping centres. Book a showing today!
Property Features
- Date Listed: Wednesday, April 24, 2019
- City: London
- Major Intersection: Hyde Park To Fitwilliam Then N
- Living Room: California Shutters, Cathedral Ceiling, Fireplace
- Kitchen: Eat-In Kitchen, Open Concept, Tile Floor
- Listing Brokerage: Sutton Group - Select Realty - Disclaimer: The information contained in this listing has not been verified by Sutton Group - Select Realty and should be verified by the buyer.

