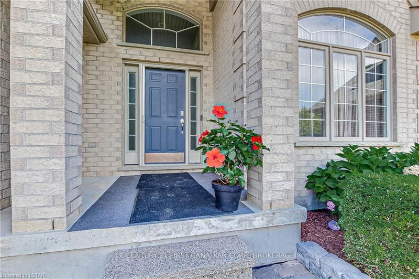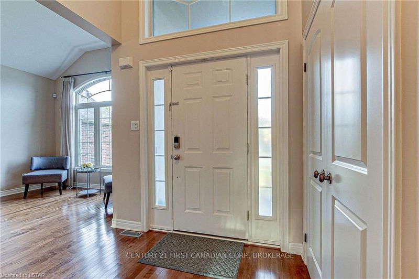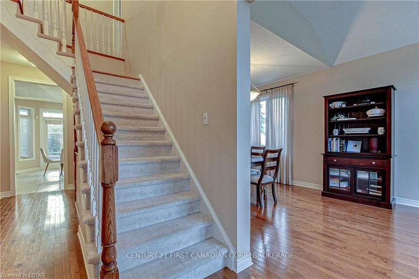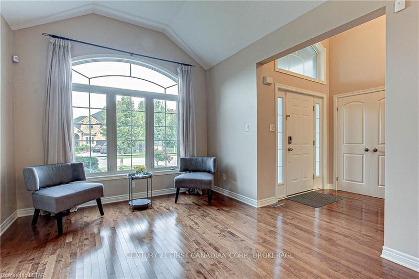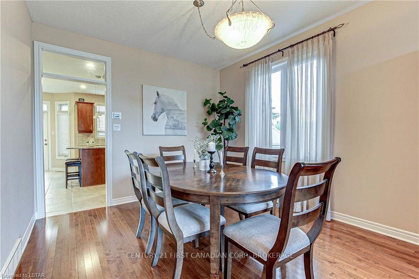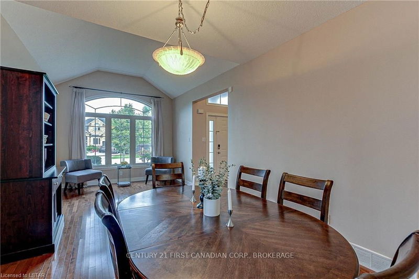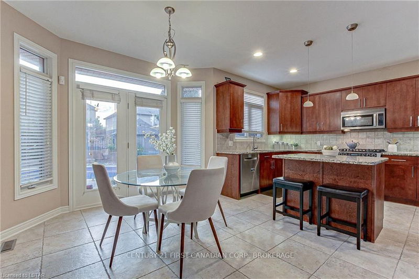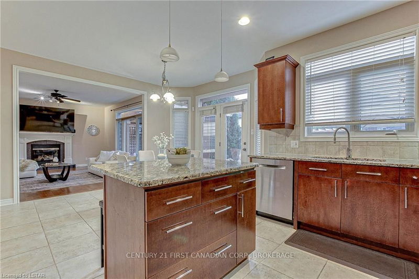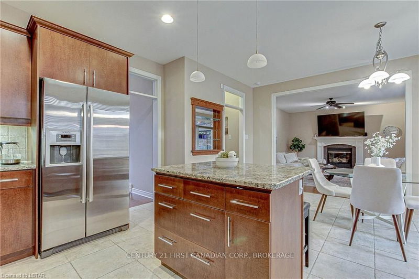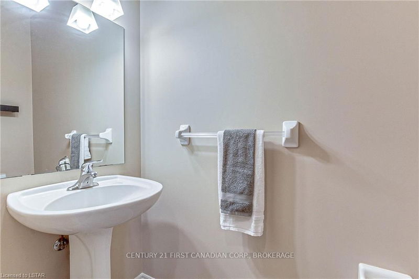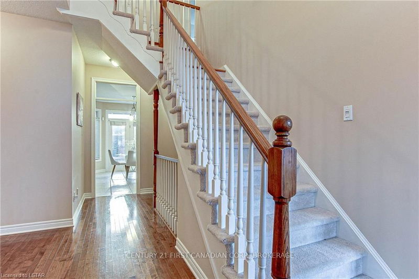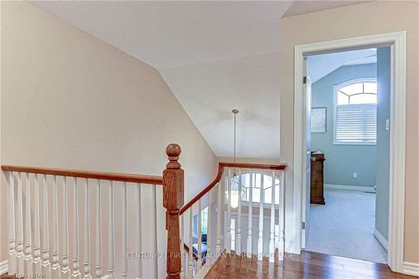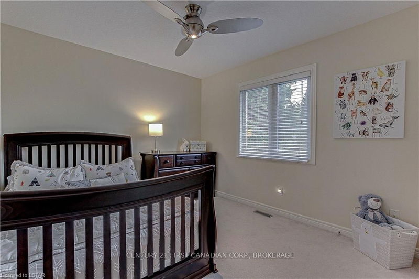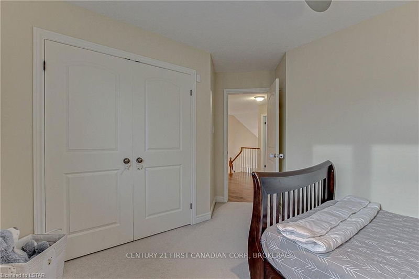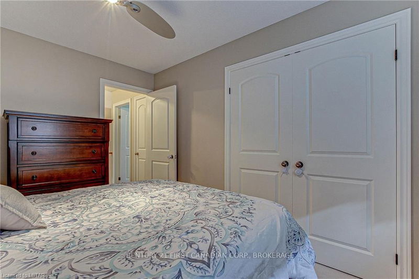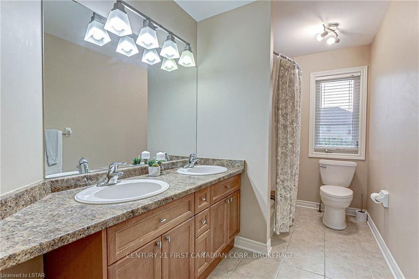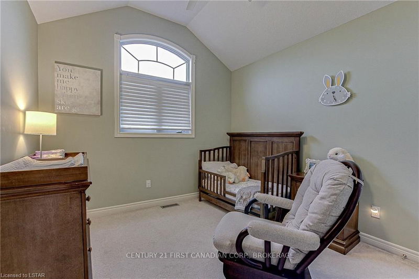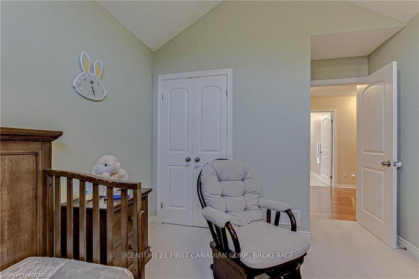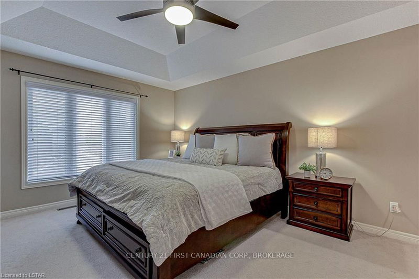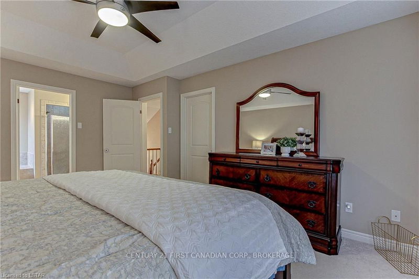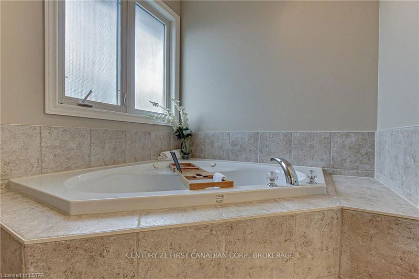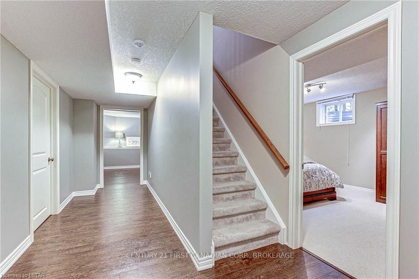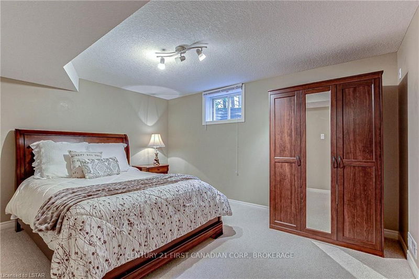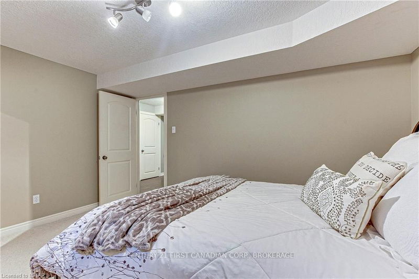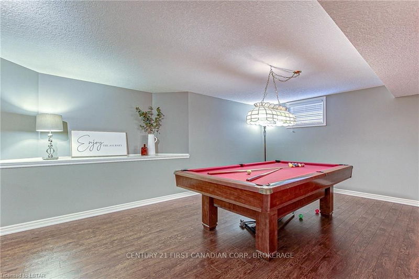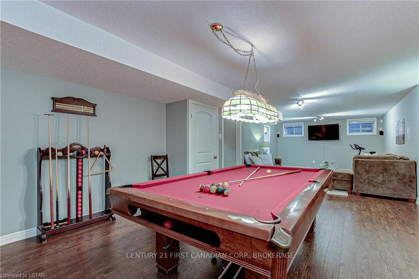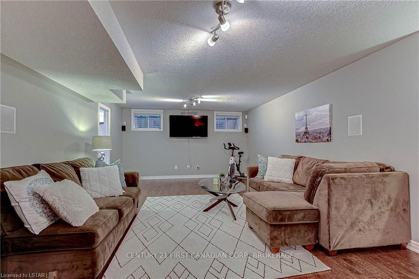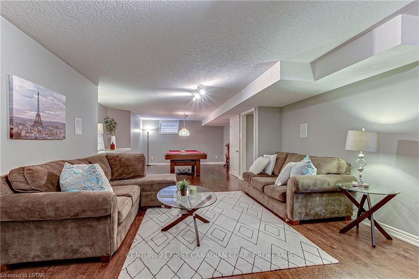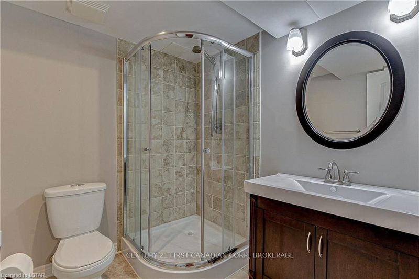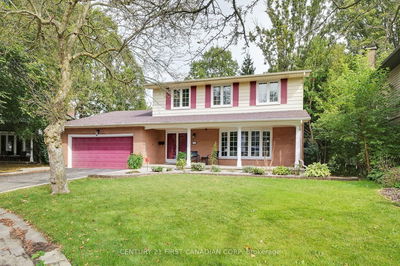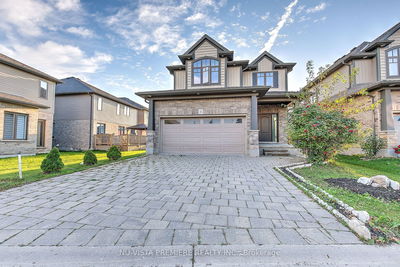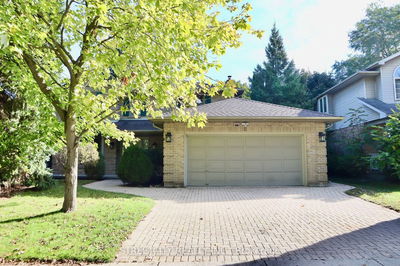Situated on a quiet and sought after street in the Jack Chambers school district sits this great family home. The main floor features formal dining and living room with vaulted ceilings and hardwood floors, family room with gas fireplace and maple kitchen cabinetry with plenty of storage, granite countertops and main floor laundry. Upstairs features 4 good sized bedrooms including a spacious master with tray ceiling, walk in closet and 4pc ensuite. Upstairs main 5pc bath with double sinks, perfect for kids. The fully finished lower level is a fantastic entertaining space with hard surface flooring, surround sound, games area, second family room, bedroom and a spectacular 3pc bath. Recent updates include: 2021 new furnace; 2022 new pool pump; 2020 new pool liner; 2020 large shed and glass safety enclosure to keep the little ones safe. Fully fenced backyard, professionally landscaped, private patio, and gorgeous salt water pool. Close to shopping, restaurants, YMCA, libraries and more.
Property Features
- Date Listed: Thursday, September 22, 2022
- City: London
- Major Intersection: Berryhill Then To Whisker
- Full Address: 296 Whisker Street, London, N5X 4L4, Ontario, Canada
- Kitchen: Main
- Family Room: Main
- Living Room: Main
- Listing Brokerage: Century 21 First Canadian Corp., Brokerage - Disclaimer: The information contained in this listing has not been verified by Century 21 First Canadian Corp., Brokerage and should be verified by the buyer.



