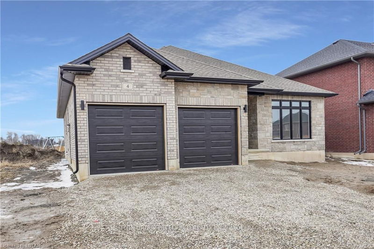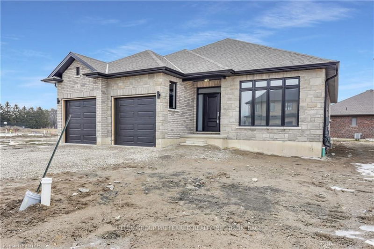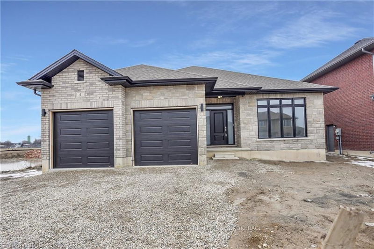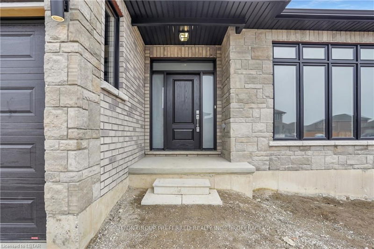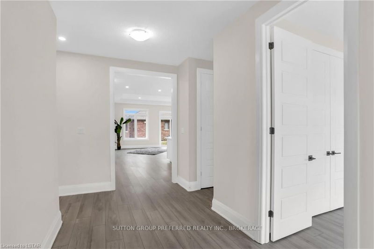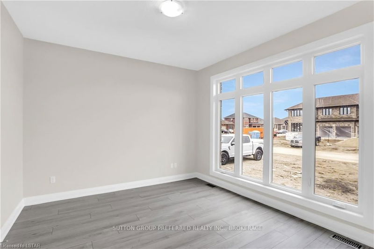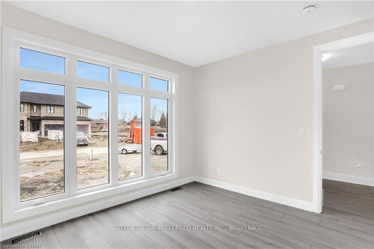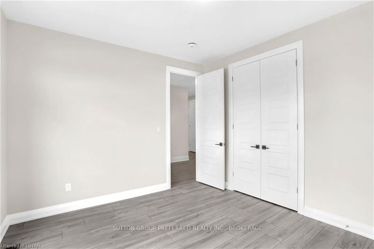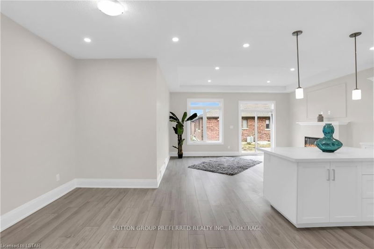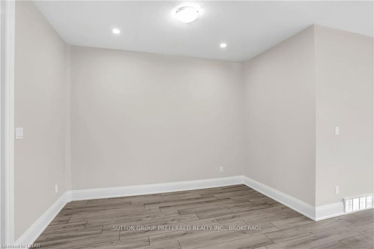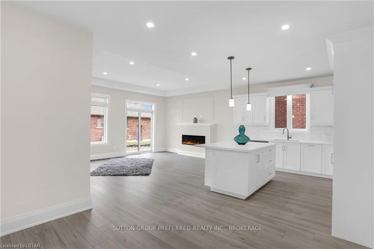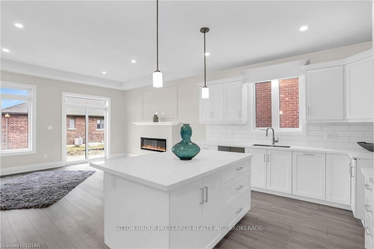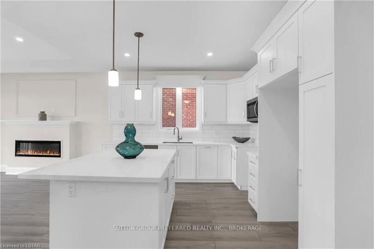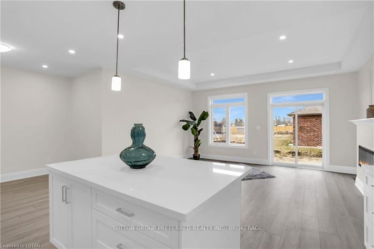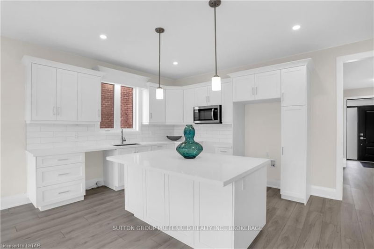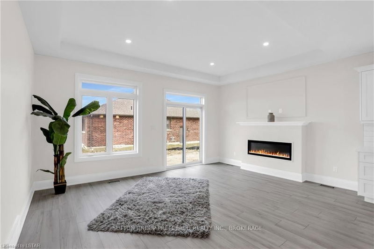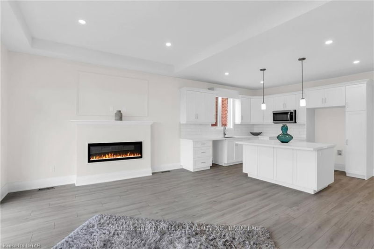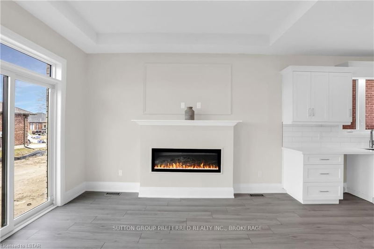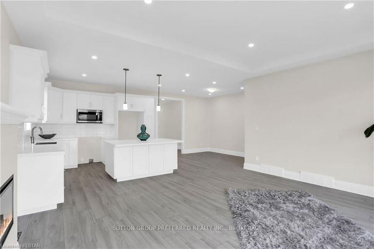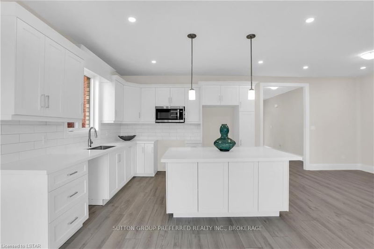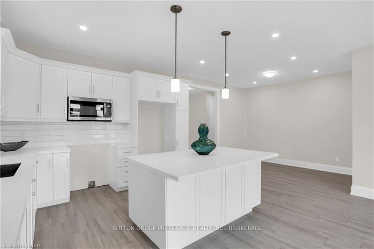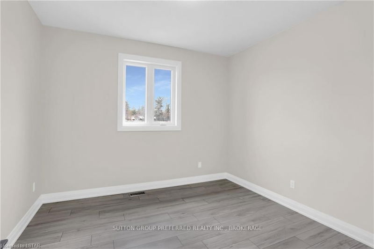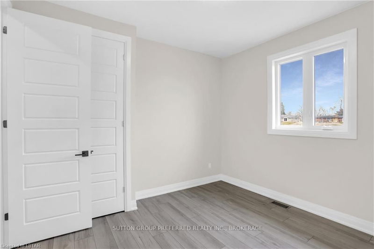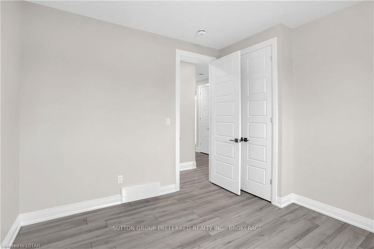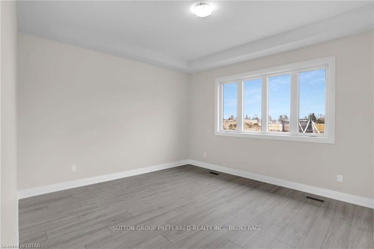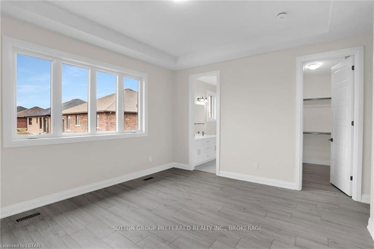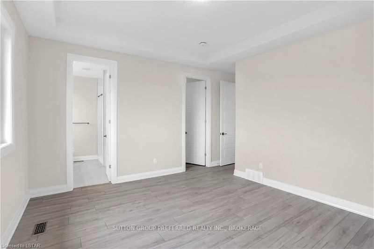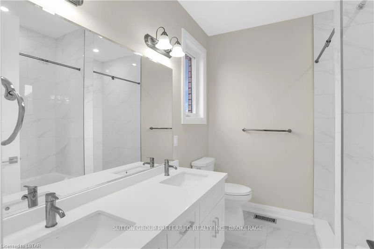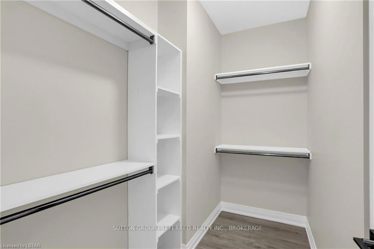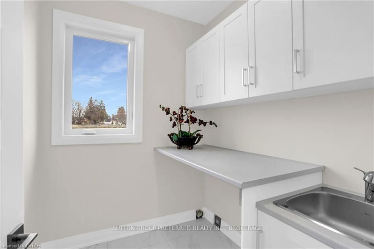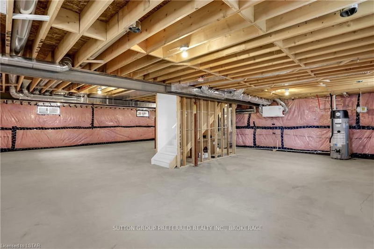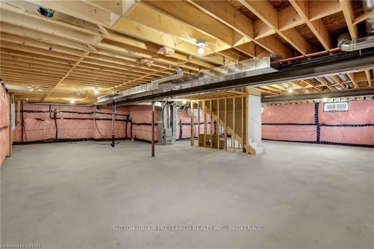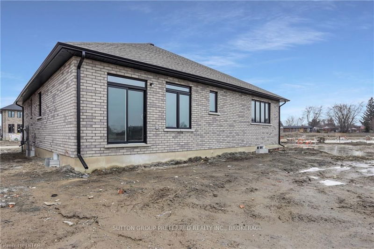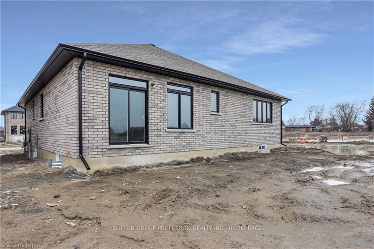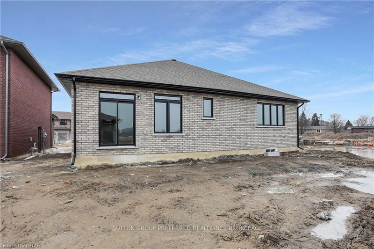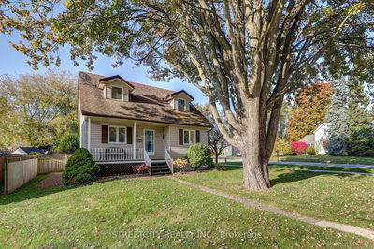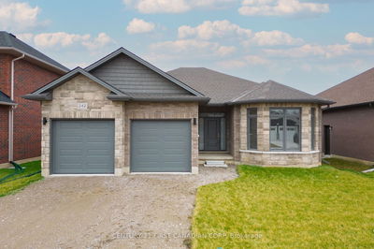Impressive brick and stone 1697 sf ranch with double car garage under construction. Tastefully designed with high premium finishes this 3 bedroom home features an open concept floor plan. Great room with tray ceiling and focal fireplace. Quartz counter tops in bathrooms and in the bright kitchen with island which is great for entertaining. Generous master with tray ceiling, walk-in closet and ensuite with walk in shower, a bath tub and 2 sinks. Convenient main floor laundry with cupboards, 9 ft ceilings, 8 ft doors and beautiful flooring throughout with gleaming tile floor in bathrooms. Desirable location in Highland Estate subdivision close to park, walking path, rec centre, shopping, library, splash pad, public school with quick access to the 401. View the virtual tour of a similar home which is completed. www.myvisualhomes.com/bradybunch Seller willing to hold mortgage for qualified buyer.
Property Features
- Date Listed: Friday, January 20, 2023
- City: Dutton/Dunwich
- Major Intersection: 401 West To Currie Road Dutton
- Living Room: Main
- Kitchen: Main
- Listing Brokerage: Sutton Group Preferred Realty Inc., Brokerage - Disclaimer: The information contained in this listing has not been verified by Sutton Group Preferred Realty Inc., Brokerage and should be verified by the buyer.

