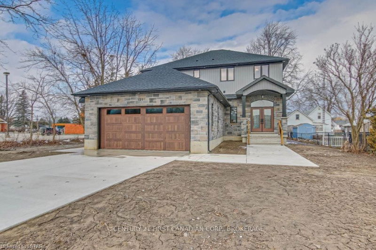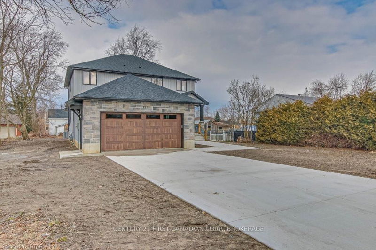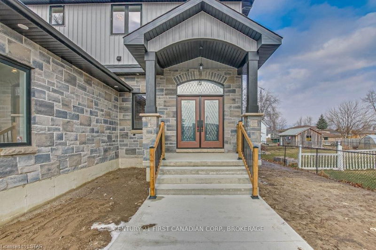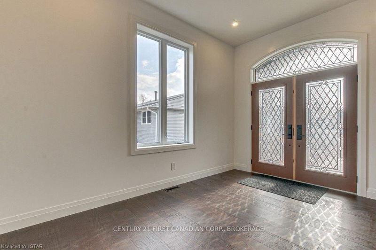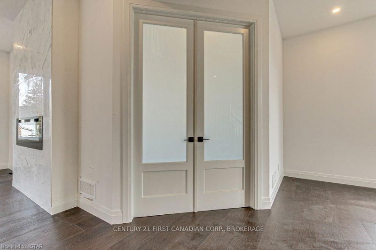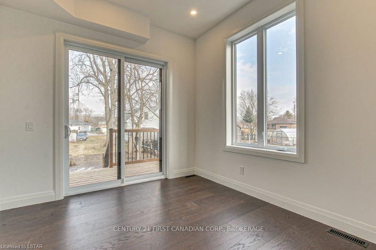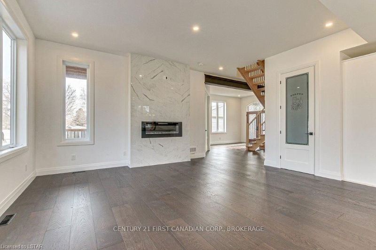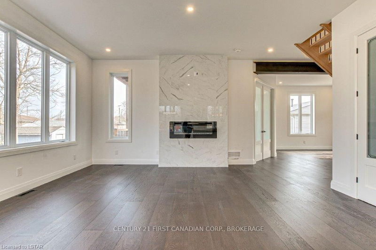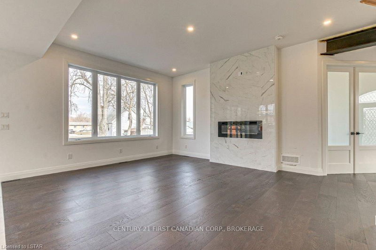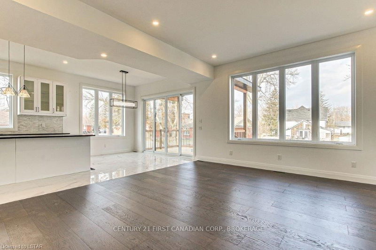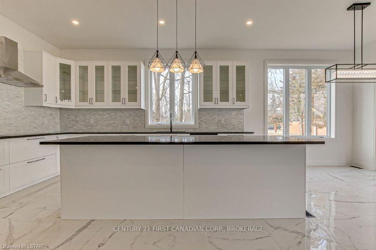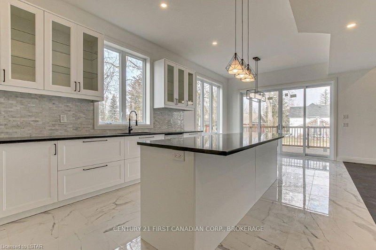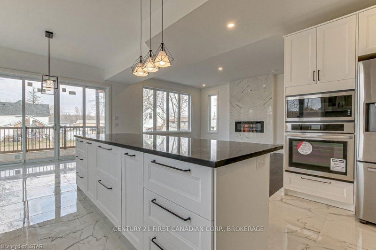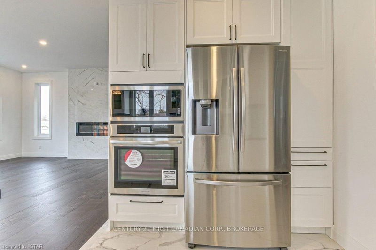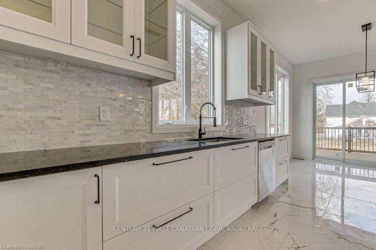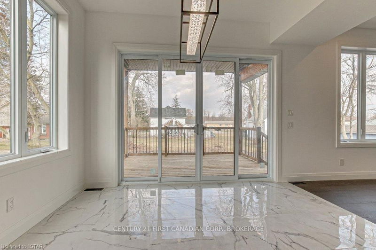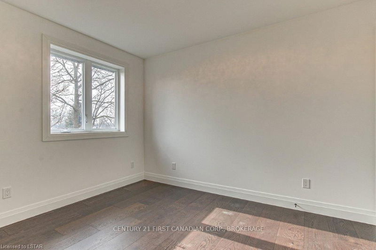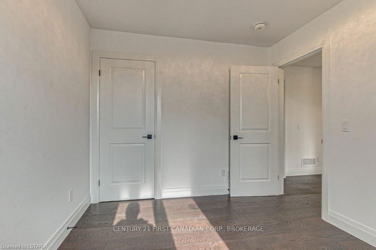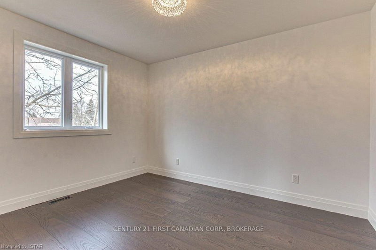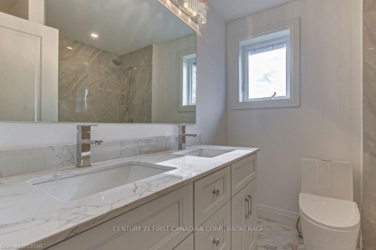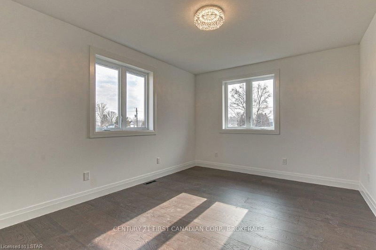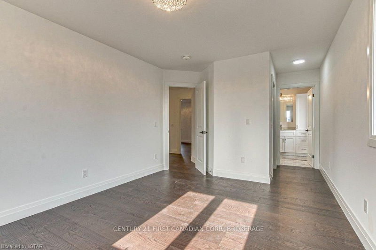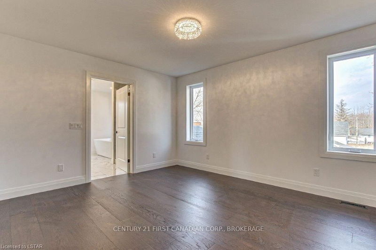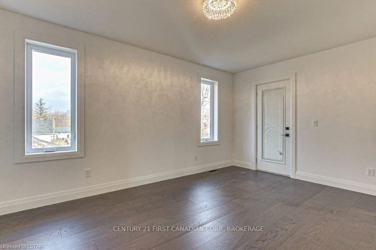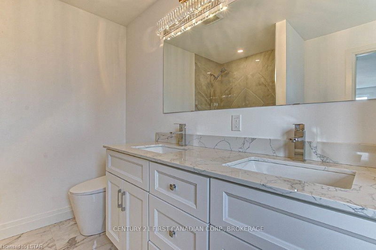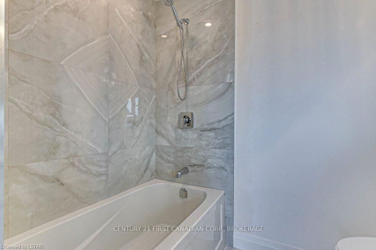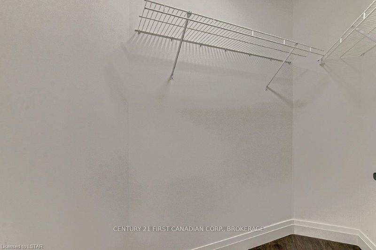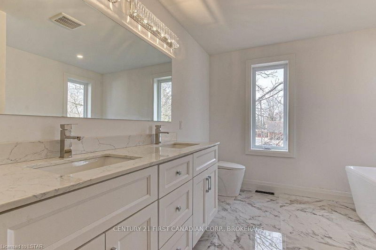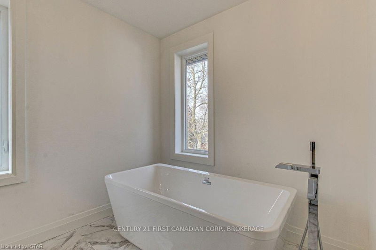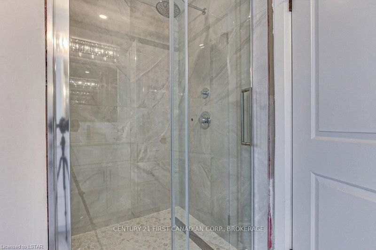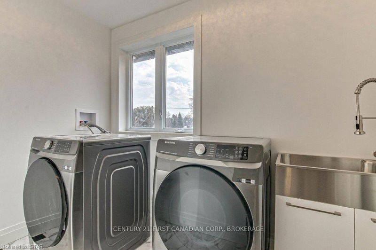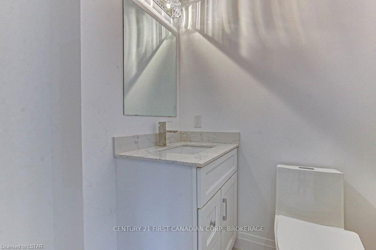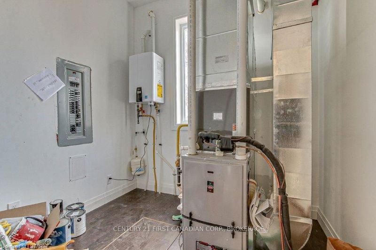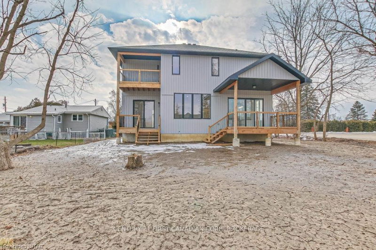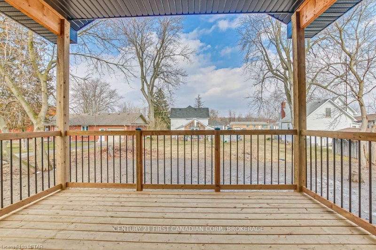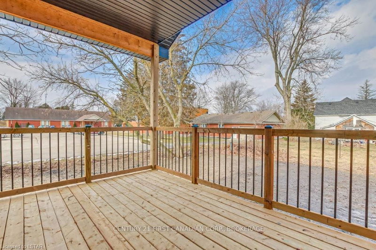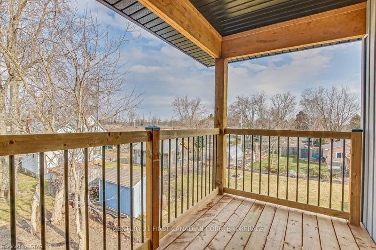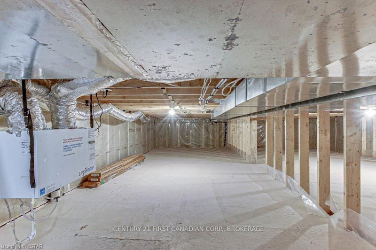Custom built 2600 sq ft house in West Lorne, 40 min west from London. This home features a contemporary and spacious main floor design with 10 ft ceilings, huge windows provide abundance of natural light, an office with double french 8 ft door, sliding door to the deck. Open concept living room with electric fireplace, huge kitchen with beatiful white cabinetry, glass doors, deep drawers, built-in appliances, induction top cook stove, long island, quartz countertops, walk-in pantry. Eating area with four pane sliding door to the deck. Main and second levels finished with hardwood flooring, ceramic flooring in wet areas. Split modern floating wooden stair case leading to the second floor with massive master bedroom, spa like en-suite, walk-in closet and balcony. Another bedroom with en-suite, two more bedroom and main bathroom, laundry room with front loading washer/dryer and sink. Oversized double car garage with oversized garage door, long concrete driveway. Amazing house for a very
Property Features
- Date Listed: Friday, March 03, 2023
- City: West Elgin
- Major Intersection: Hwy 401 West To Graham Rd S To
- Living Room: Fireplace, Hardwood Floor, Open Concept
- Kitchen: Tile Floor
- Listing Brokerage: Century 21 First Canadian Corp., Brokerage - Disclaimer: The information contained in this listing has not been verified by Century 21 First Canadian Corp., Brokerage and should be verified by the buyer.

