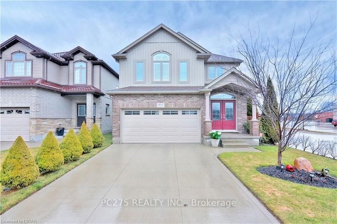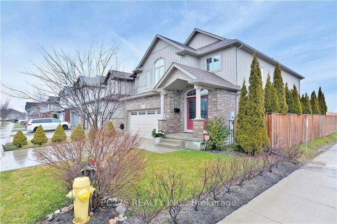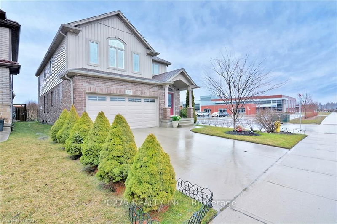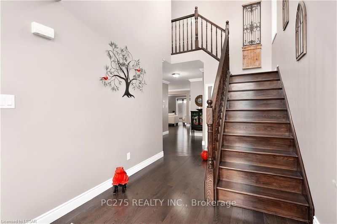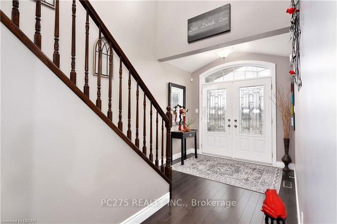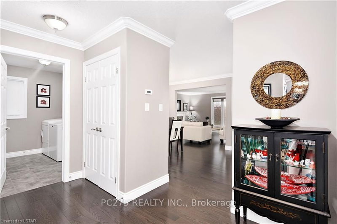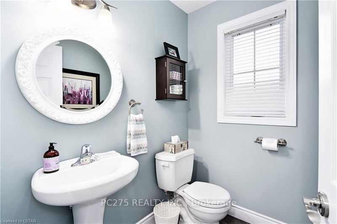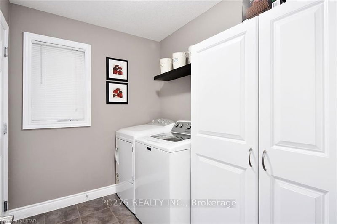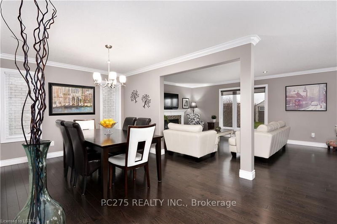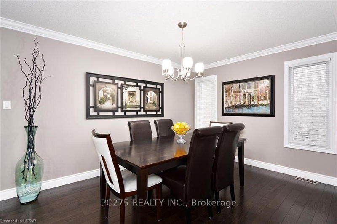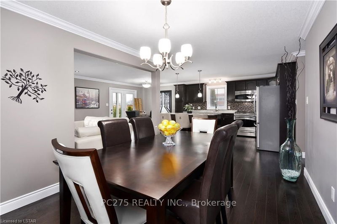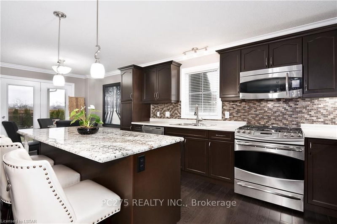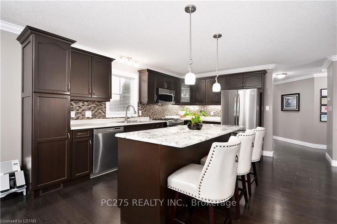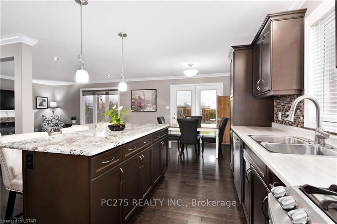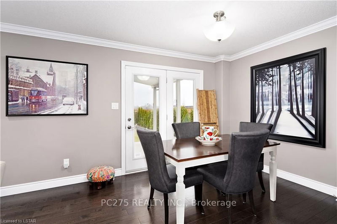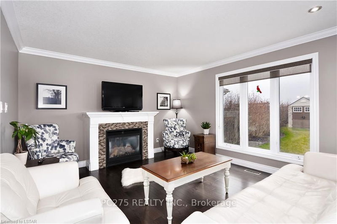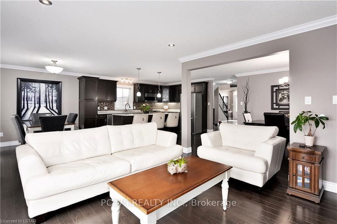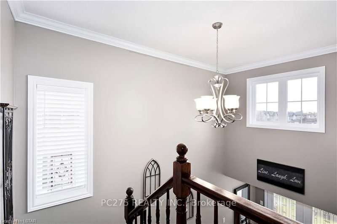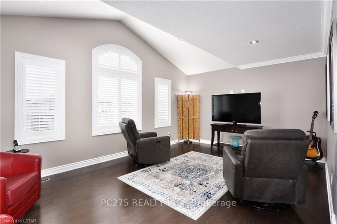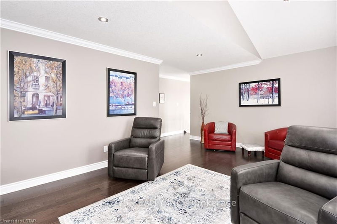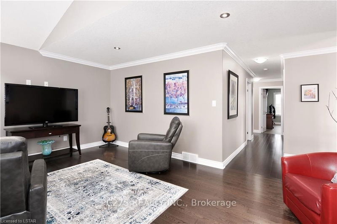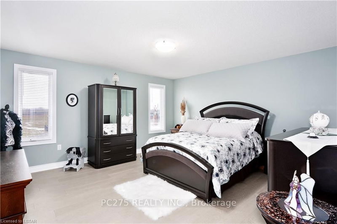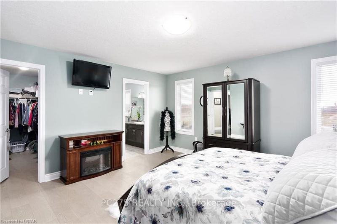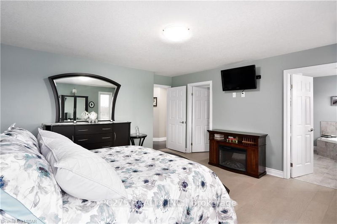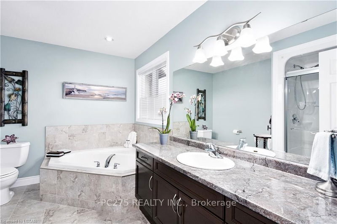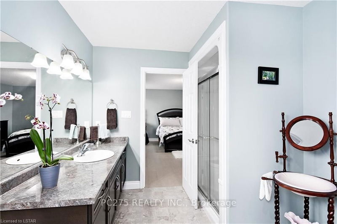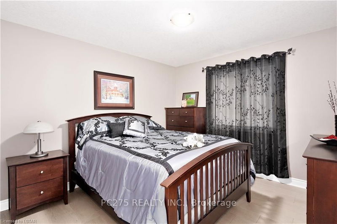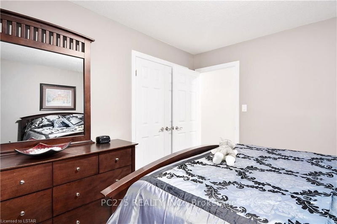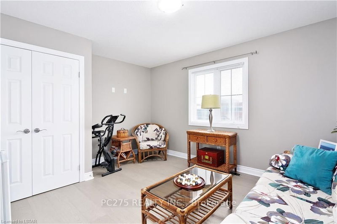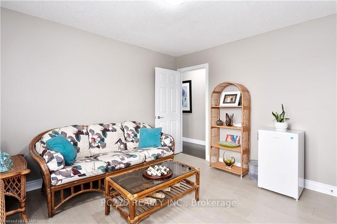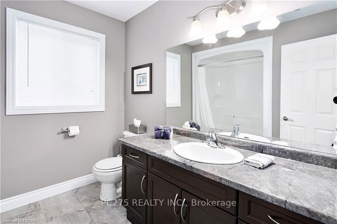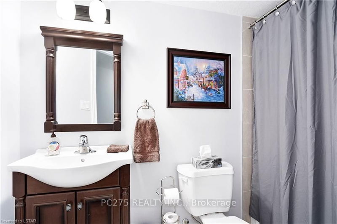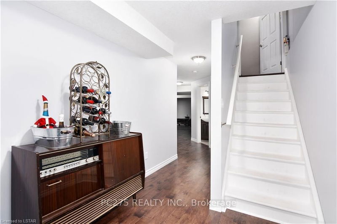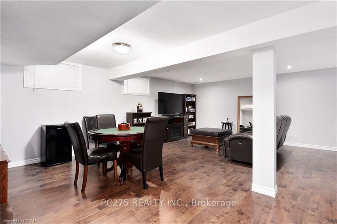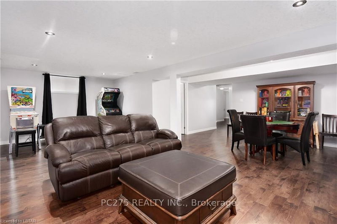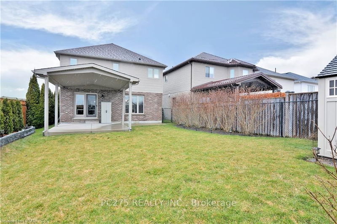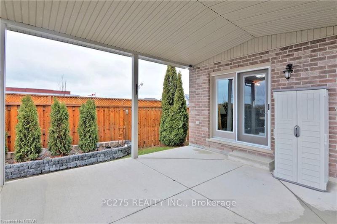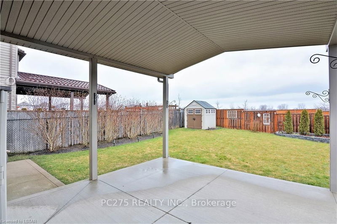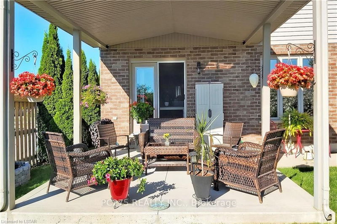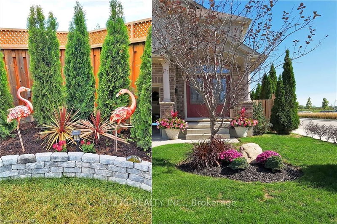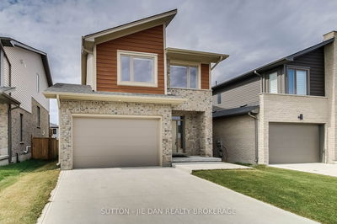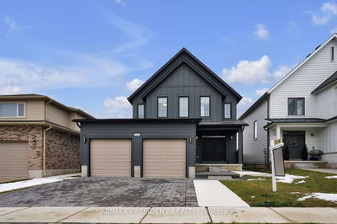Hitting the market for the first time is this wonderful custom built home to raise your growing family which has an abundant number of upgrades, located near plenty of trails, shopping, schools, parks, childcare centre and more could be yours! First impressions of the home are sure to fill you with that safe, warm feeling of home, from the double door entry to the high ceiling, spacious foyer through to the open concept kitchen, dining and living room of the main floor complete with gas fireplace, rounded corners and crown molding throughout. Kitchen boasts dinette, maple cabinetry, stainless steel appliances, backsplash, pantry, and gas stove. Concrete double-wide driveway, double garage. Enjoy your backyard view beyond the terrace patio door to the covered concrete patio and beautiful landscaping surrounded fully by fencing to the open green space where no rear neighbours exist. Hardwood floors exist throughout the whole home! Ascend the oak staircase to 3 large bedrooms, including
Property Features
- Date Listed: Wednesday, April 05, 2023
- City: London
- Major Intersection: Turn South Onto Cedarhollow Bl
- Full Address: 1838 Cedarhollow Boulevard, London, N5X 0C4, Ontario, Canada
- Kitchen: Pantry
- Living Room: Fireplace
- Family Room: 2nd
- Listing Brokerage: Pc275 Realty Inc. - Disclaimer: The information contained in this listing has not been verified by Pc275 Realty Inc. and should be verified by the buyer.

