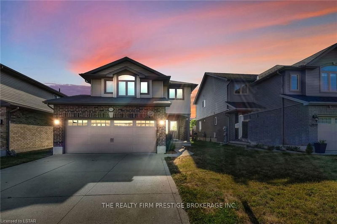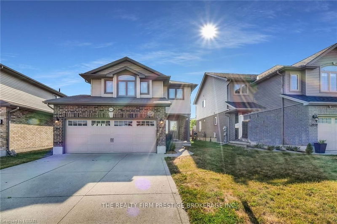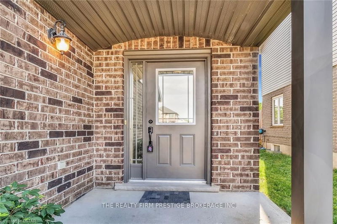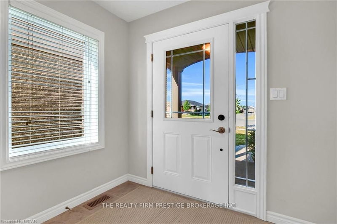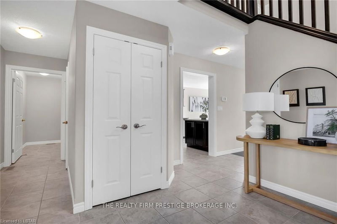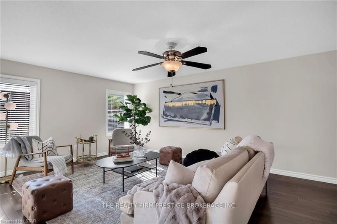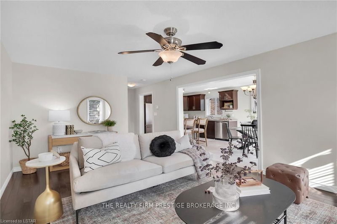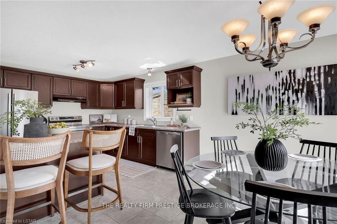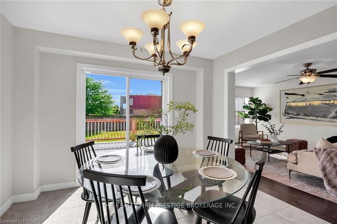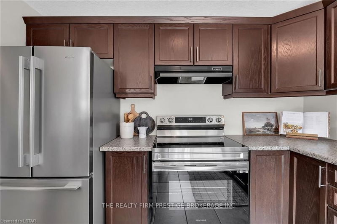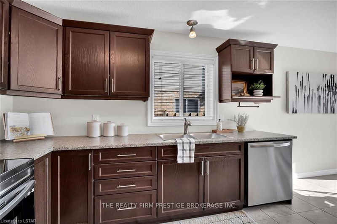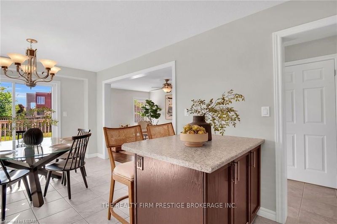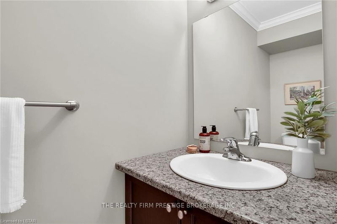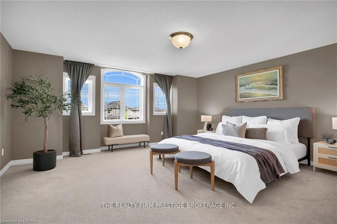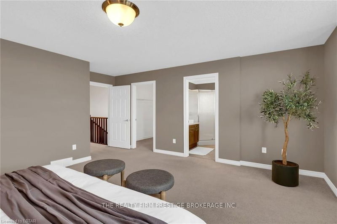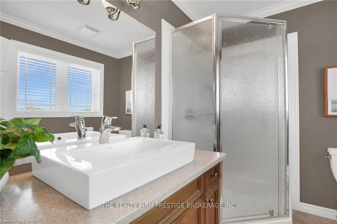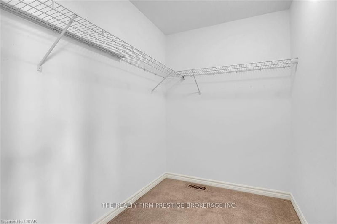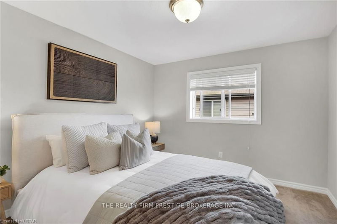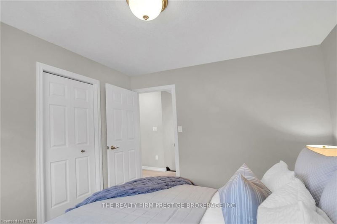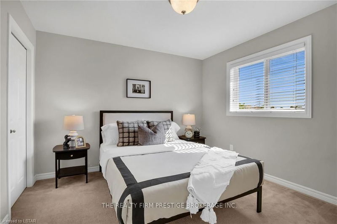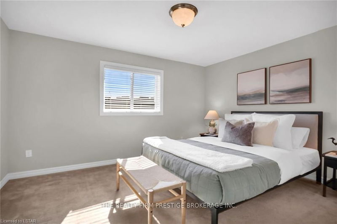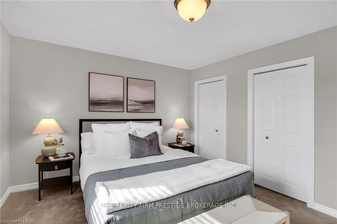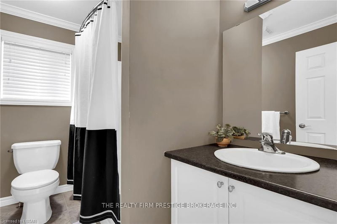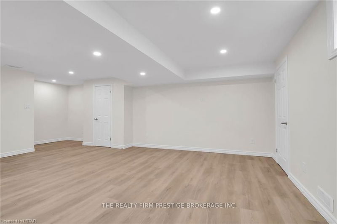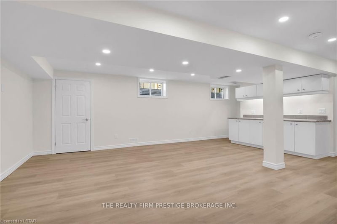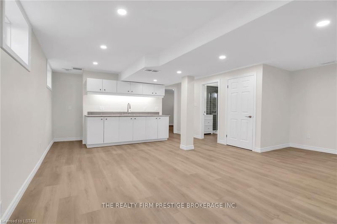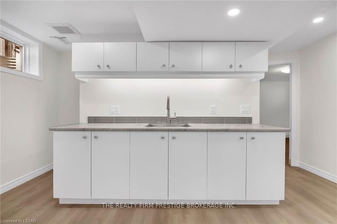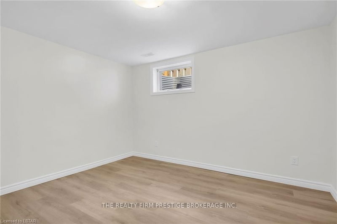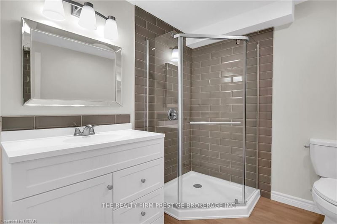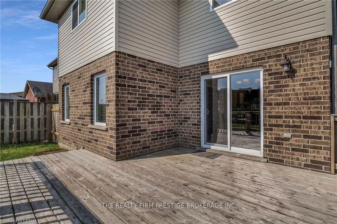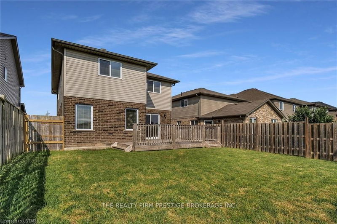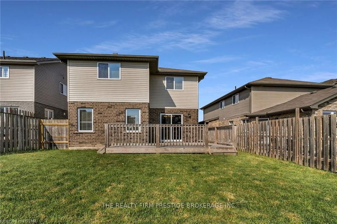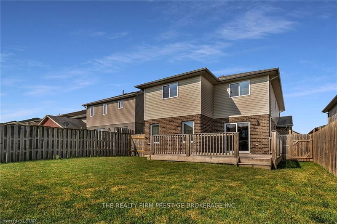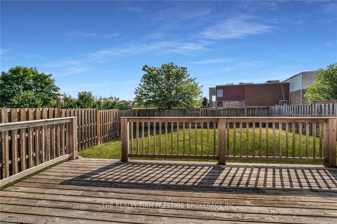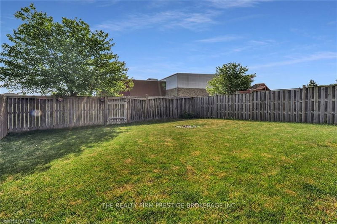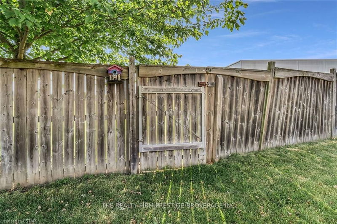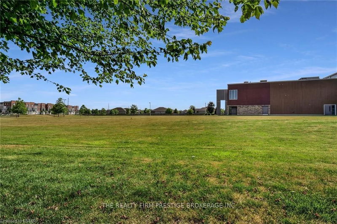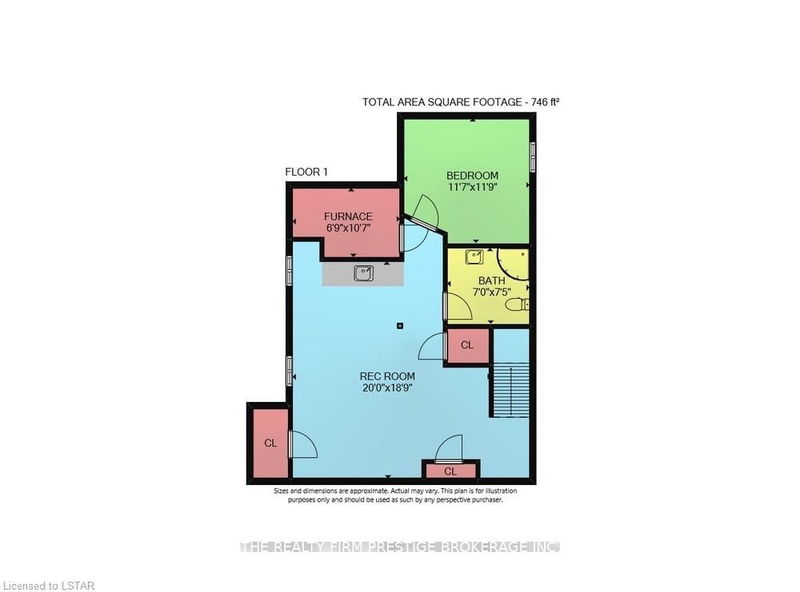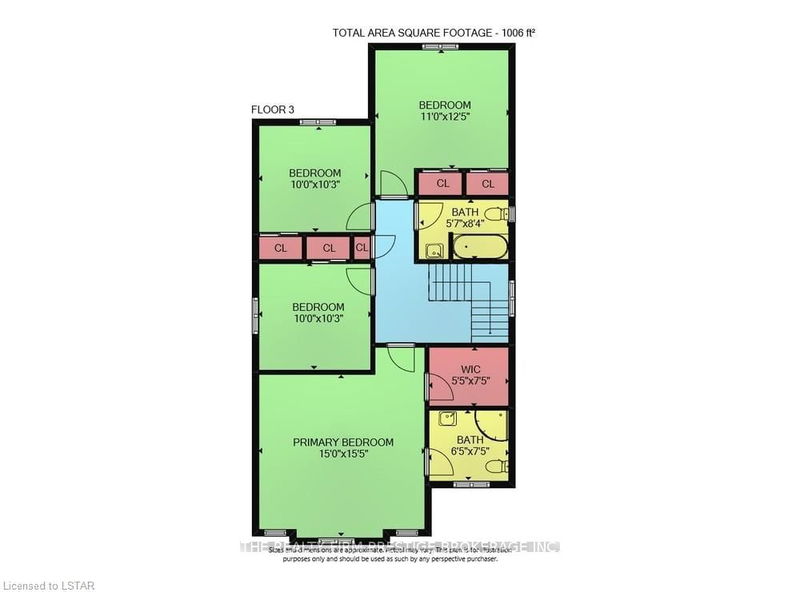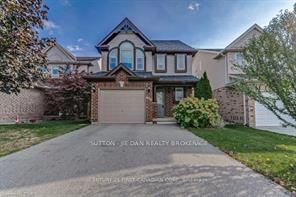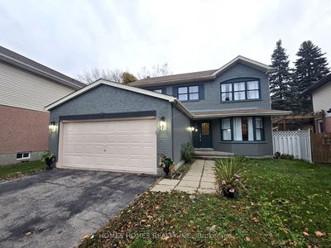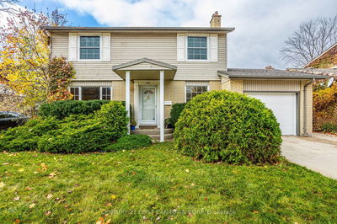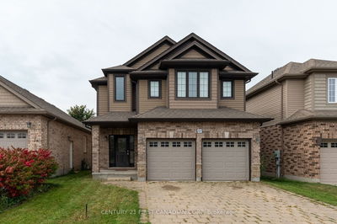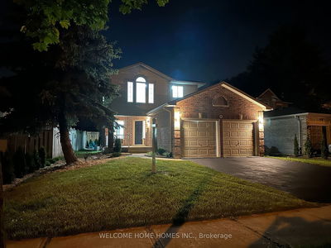Welcome to 2062 Cherrywood Trail. A beautiful, 2-storey home with 3 levels of finished living space. The generous sized eat-in kitchen features a brand-new fridge and stove and has a patio door leading directly to the backyard deck. A large living room, directly off the kitchen boasts beautiful hardwood floor and large windows providing a room full of natural light. Just off the large foyer is the main floor laundry room and guest powder room. Upstairs you will find 4 large bedrooms, a 4-piece bathroom and a large oversized Primary bedroom with walk-in closet and ensuite bathroom. The newly finished lower level (2023) could be used as an in-law suite with its own kitchenette, family room, 3-piece bathroom and bedroom. With no neighbours behind you, your fully fenced backyard provides privacy and ample space for entertaining friends and family. Close to all amenities, public transportation, great schools and shopping. Don't miss out on your opportunity to make this your dream home.
Property Features
- Date Listed: Monday, June 12, 2023
- City: London
- Major Intersection: East On Sarnia Road From Hydep
- Kitchen: Main
- Living Room: Main
- Listing Brokerage: The Realty Firm Prestige Brokerage Inc. - Disclaimer: The information contained in this listing has not been verified by The Realty Firm Prestige Brokerage Inc. and should be verified by the buyer.

