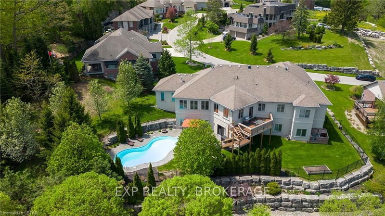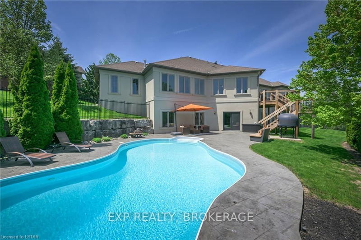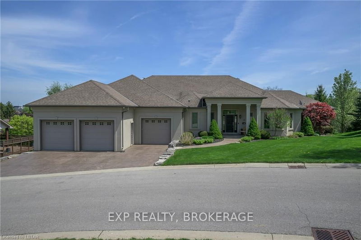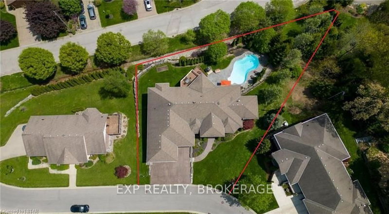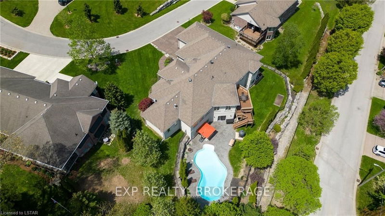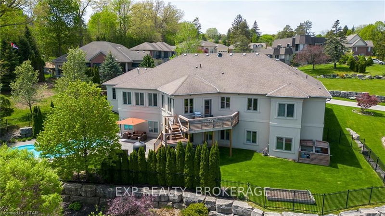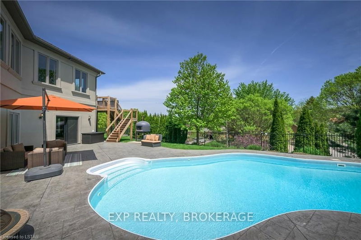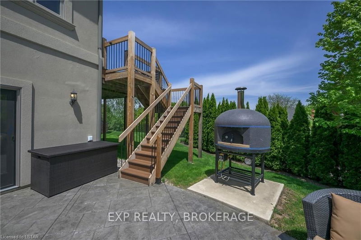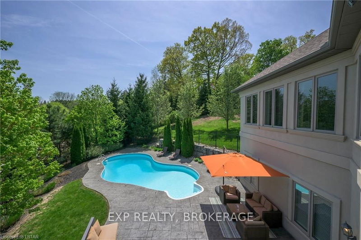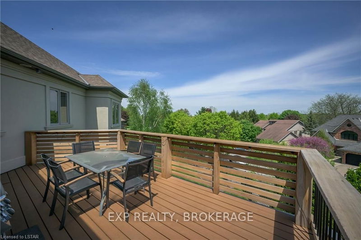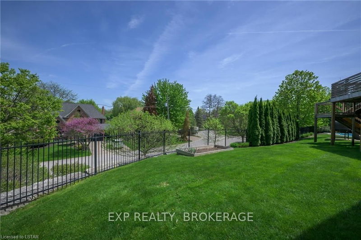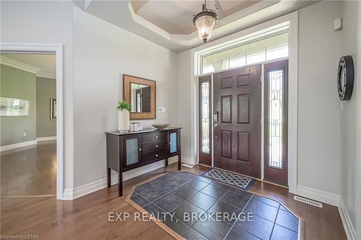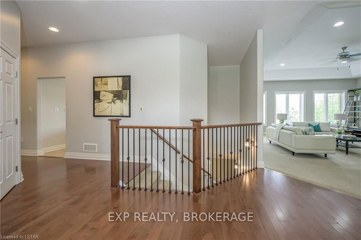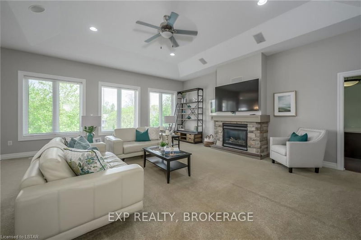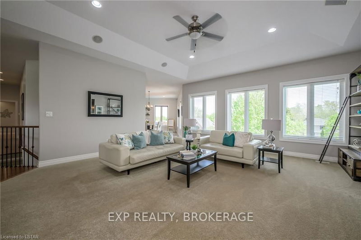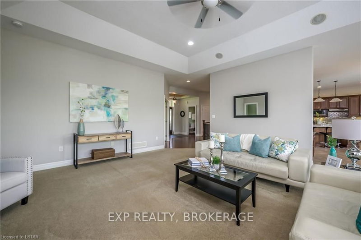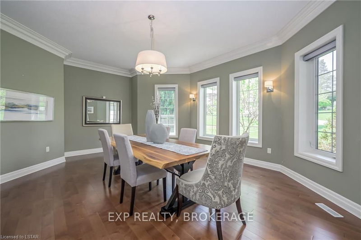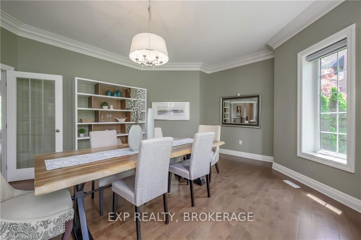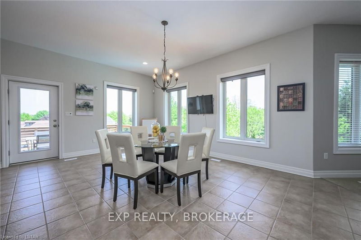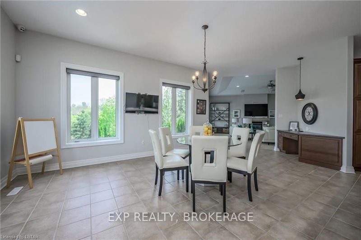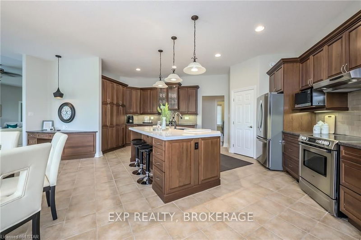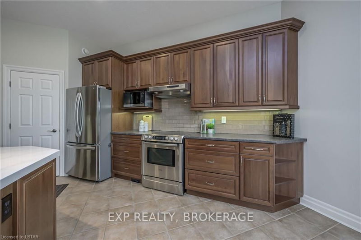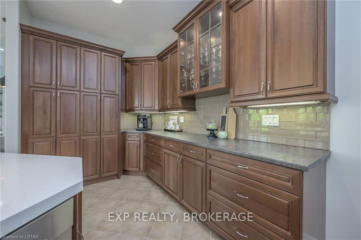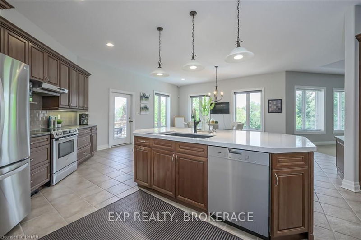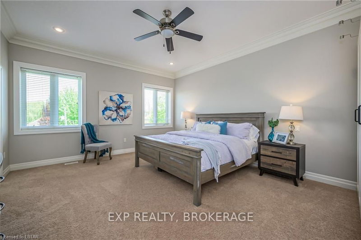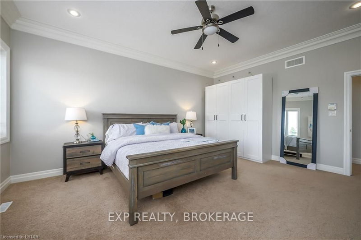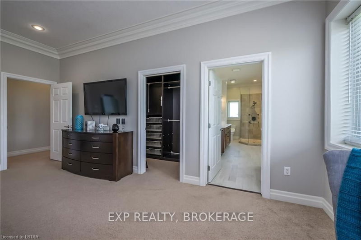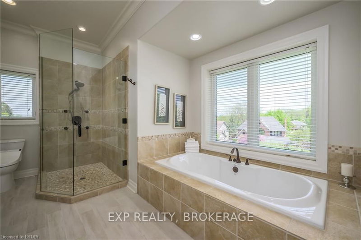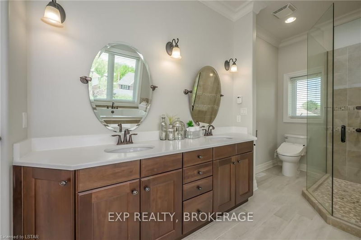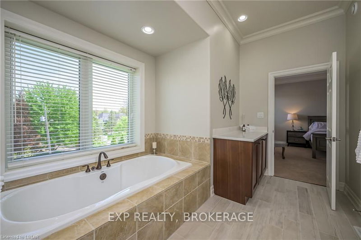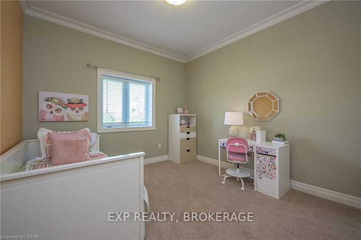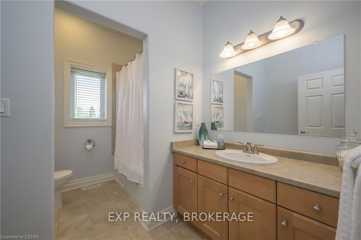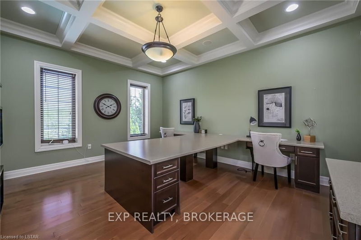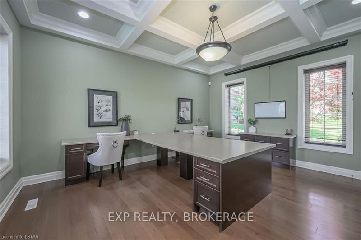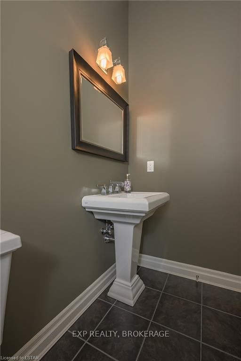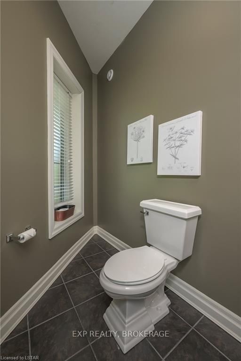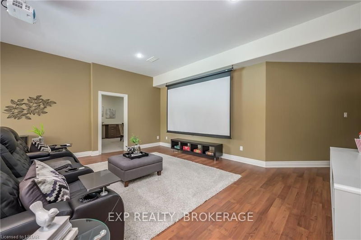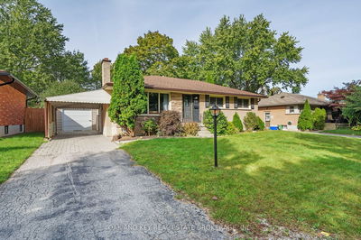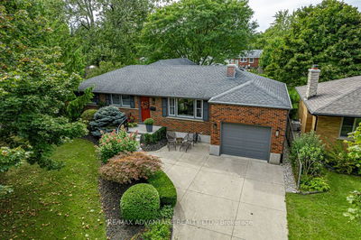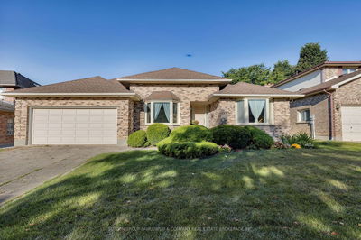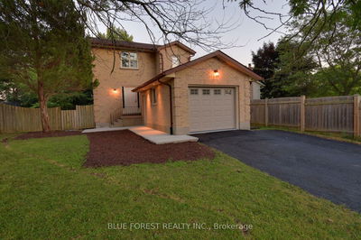Set on an estate sized lot, this stunning executive 4 bedroom, 3.5 bath home is located in an exclusive enclave on a private road. This home is sure to impress with 5,326 SQF of living space, high 10' ceilings both upstairs and downstairs, and crown moulding throughout. Designed for both comfort and functionality, this home features a spacious kitchen, gym, games room, movie theatre, and oversized living and family rooms that are ideal for relaxation and entertainment. The primary bedroom features a walk-in closet and 4-piece ensuite with heated floors, perfect for those cold winter nights! A walkout from the kitchen to an exterior deck with stair access down to the backyard patio, salt water pool and large stone pizza oven make summertime entertaining a breeze. For those with multiple vehicles or a hobby requiring extra space, the property offers an oversized three-car garage, which can accommodate up to six vehicles using lifts (one lift included) and separate lower level access. The
Property Features
- Date Listed: Thursday, June 22, 2023
- City: London
- Major Intersection: Turn South From Springbank Ont
- Full Address: 2-505 Jarvis Street, London, N6K 1X3, Ontario, Canada
- Living Room: Fireplace, Vaulted Ceiling
- Kitchen: Balcony
- Family Room: Finished
- Listing Brokerage: Exp Realty, Brokerage - Disclaimer: The information contained in this listing has not been verified by Exp Realty, Brokerage and should be verified by the buyer.

