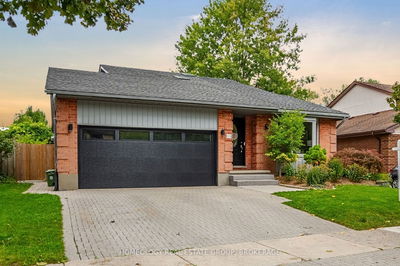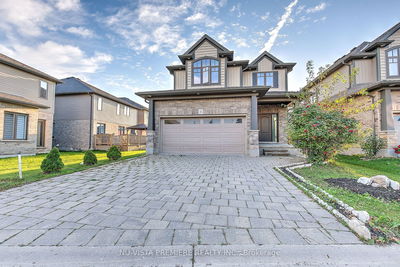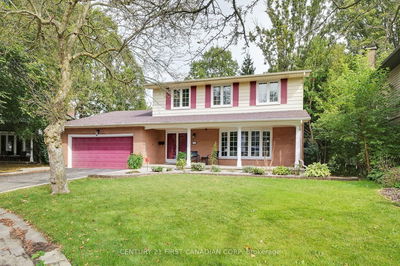This exquisite home boasts 4+2 bedrooms and 3.5 bathrooms, offering numerous recent updates. It is ideally situated in the sought-after Jack Chambers PS, UWO, shopping, and all the conveniences of North London. This home offers ample space for a growing family. Upon entering, you'll be greeted by the elegance of formal living and dining rooms adorned with stunning hardwood and ceramic flooring that extends throughout the main level and the second floor. The heart of this home is the spacious, recently renovated eat-in kitchen featuring custom cherry wood cabinets, a convenient island, and granite countertops. The main floor also offers a generously-sized family room with a top-of-the-line gas fireplace, perfect for cozy gatherings. Upstairs, you'll find four spacious bedrooms, including the master suite with its own luxurious 4-piece ensuite equipped with a Jacuzzi tub and a spacious walk-in closet. The second-floor bathroom is equally impressive, boasting double sinks, granite counter
Property Features
- Date Listed: Monday, September 25, 2023
- City: London
- Neighborhood: North B
- Major Intersection: Fanshawe Park Rd. E/ Hastings
- Kitchen: Main
- Family Room: Fireplace
- Kitchen: Main
- Listing Brokerage: The Realty Firm Inc., Brokerage - Disclaimer: The information contained in this listing has not been verified by The Realty Firm Inc., Brokerage and should be verified by the buyer.









