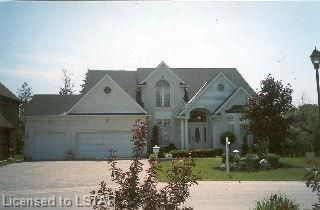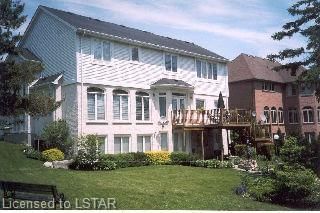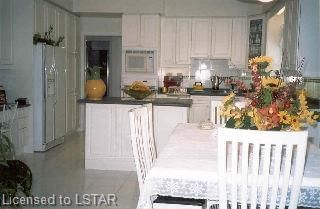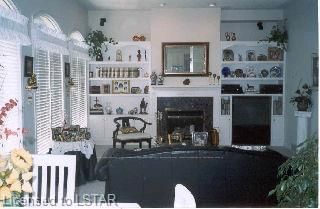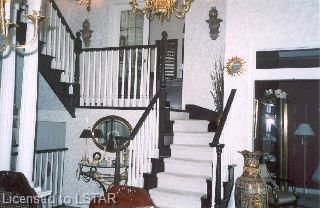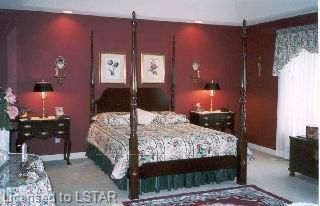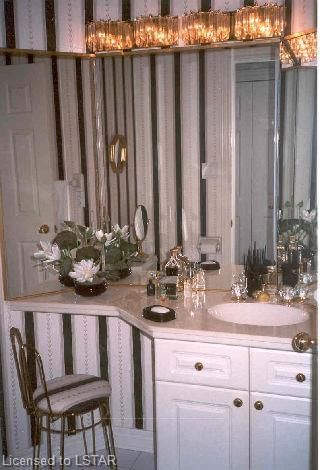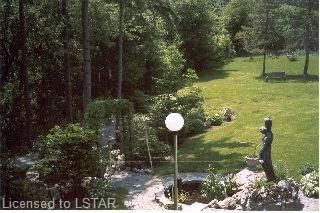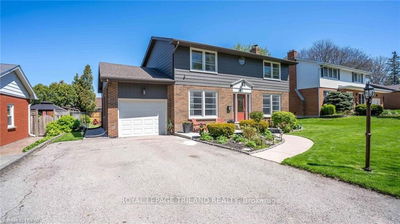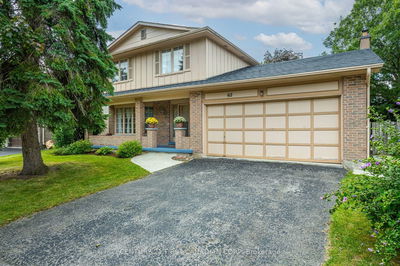Backing onto treed ravine lot. All 3 levels finished. Beautifully landscaped with inground sprinklers, ceramic & hardwood floors, white kitchen cupboards, sunken familyroom, extra shower in laundry room, gorgeous master bedroom retreat, two storey foyer, cathedral ceiling in study & livingroom. Sauna in lower level. Spotless home on a quiet court.
Property Features
- Date Listed: Monday, September 01, 2003
- City: London
- Neighborhood: South P
- Major Intersection: Near - N/A
- Full Address: 22 Mcintosh Court, London, N6C 6A7, Ontario, Canada
- Living Room: Main
- Family Room: Fireplace
- Listing Brokerage: Sutton Group Preferred Realty Inc.(1), Brokerage, Independently Owned And O - Disclaimer: The information contained in this listing has not been verified by Sutton Group Preferred Realty Inc.(1), Brokerage, Independently Owned And O and should be verified by the buyer.

